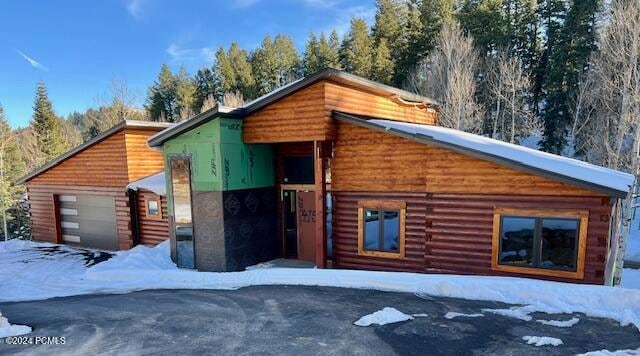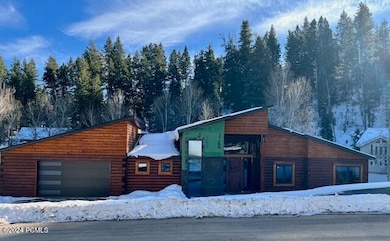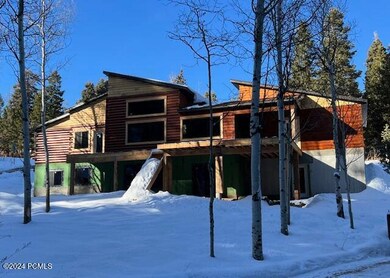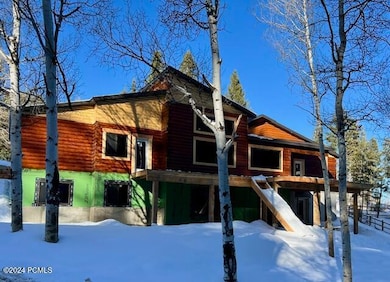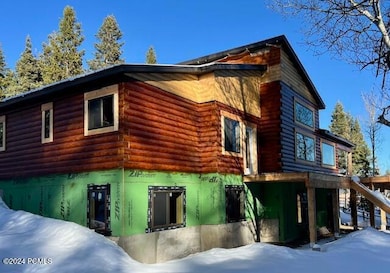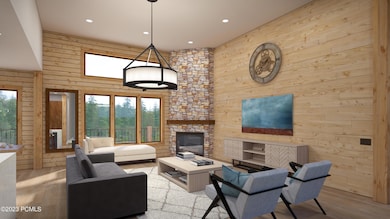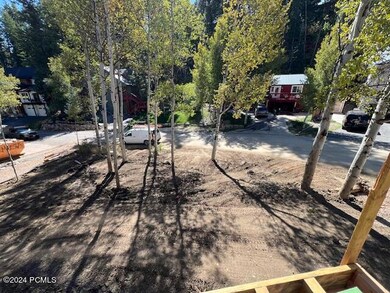
415 Woodland Dr Park City, UT 84098
Highlights
- Under Construction
- View of Trees or Woods
- Corner Lot
- Jeremy Ranch Elementary School Rated A
- Mountain Contemporary Architecture
- Great Room
About This Home
As of March 2025HOME is being sold as, 'Dry House', which includes completed foundation, external walls, metal roof with fascia & soffit, gutters, partial external paint stained, attached deck with 'trek' boards installed & staircase, all windows & external doors installed, driveway blacktop in place, boulder retaining walls, underground draining system on the East & West side of the house are all installed, rough grade completed, water & sewer lines, natural gas lines are established, external temporary electrical panel located on East side, garage door, internal & external Sump Pumps Wells installed.
All work is permitted & all current inspections completed. General contractor can complete the home with Builders Contract in place. Budgeted @ $400,000 to complete with moderate finishes. Seller has current appraisal for finished home. SELLERS AGENT MUST BE PRESENT FOR ALL Showing
Last Buyer's Agent
Non Member Licensee
Non Member
Home Details
Home Type
- Single Family
Est. Annual Taxes
- $565
Year Built
- Built in 2024 | Under Construction
Lot Details
- 10,454 Sq Ft Lot
- Cul-De-Sac
- Corner Lot
- Few Trees
HOA Fees
- $4 Monthly HOA Fees
Parking
- 2 Car Garage
Property Views
- Woods
- Trees
- Mountain
Home Design
- Home is estimated to be completed on 6/1/25
- Mountain Contemporary Architecture
- Wood Frame Construction
- Metal Roof
- Log Siding
- Concrete Perimeter Foundation
Interior Spaces
- 3,466 Sq Ft Home
- Multi-Level Property
- Gas Fireplace
- Great Room
- Family Room
- Dining Room
- Home Office
- Sump Pump
- Laundry Room
Bedrooms and Bathrooms
- 5 Bedrooms
- In-Law or Guest Suite
Community Details
- Visit Association Website
- Summit Park Subdivision
Listing and Financial Details
- Assessor Parcel Number Su-B-33
Map
Home Values in the Area
Average Home Value in this Area
Property History
| Date | Event | Price | Change | Sq Ft Price |
|---|---|---|---|---|
| 03/04/2025 03/04/25 | Sold | -- | -- | -- |
| 01/23/2025 01/23/25 | For Sale | $1,150,000 | 0.0% | $332 / Sq Ft |
| 01/16/2025 01/16/25 | Pending | -- | -- | -- |
| 01/13/2025 01/13/25 | Price Changed | $1,150,000 | -4.2% | $332 / Sq Ft |
| 12/05/2024 12/05/24 | Price Changed | $1,200,000 | +9.6% | $346 / Sq Ft |
| 08/10/2024 08/10/24 | Price Changed | $1,095,000 | -29.3% | $316 / Sq Ft |
| 07/21/2024 07/21/24 | Price Changed | $1,549,000 | 0.0% | $447 / Sq Ft |
| 07/21/2024 07/21/24 | For Sale | $1,549,000 | +342.6% | $447 / Sq Ft |
| 07/18/2024 07/18/24 | Off Market | -- | -- | -- |
| 11/28/2022 11/28/22 | Sold | -- | -- | -- |
| 08/29/2022 08/29/22 | For Sale | $349,999 | 0.0% | -- |
| 08/29/2022 08/29/22 | Pending | -- | -- | -- |
| 07/07/2022 07/07/22 | For Sale | $349,999 | -- | -- |
Tax History
| Year | Tax Paid | Tax Assessment Tax Assessment Total Assessment is a certain percentage of the fair market value that is determined by local assessors to be the total taxable value of land and additions on the property. | Land | Improvement |
|---|---|---|---|---|
| 2023 | $1,717 | $300,000 | $300,000 | $0 |
| 2022 | $1,068 | $165,000 | $165,000 | $0 |
| 2021 | $969 | $130,000 | $130,000 | $0 |
| 2020 | $513 | $65,000 | $65,000 | $0 |
| 2019 | $537 | $65,000 | $65,000 | $0 |
| 2018 | $537 | $65,000 | $65,000 | $0 |
| 2017 | $499 | $65,000 | $65,000 | $0 |
| 2016 | $537 | $65,000 | $65,000 | $0 |
| 2015 | $438 | $50,000 | $0 | $0 |
| 2013 | $465 | $50,000 | $0 | $0 |
Mortgage History
| Date | Status | Loan Amount | Loan Type |
|---|---|---|---|
| Open | $1,155,000 | Construction | |
| Closed | $1,155,000 | Construction | |
| Previous Owner | $727,000 | Construction |
Deed History
| Date | Type | Sale Price | Title Company |
|---|---|---|---|
| Warranty Deed | -- | Chicago Title | |
| Warranty Deed | -- | Chicago Title | |
| Warranty Deed | -- | Summit Escrow & Title Insuranc | |
| Warranty Deed | -- | First American Title | |
| Personal Reps Deed | -- | None Available | |
| Interfamily Deed Transfer | -- | None Available |
Similar Homes in Park City, UT
Source: Park City Board of REALTORS®
MLS Number: 12403036
APN: SU-B-33
- 156 Lower Evergreen Dr Unit 8
- 156 Lower Evergreen Dr
- 360 Parkview Dr Unit 74-A
- 360 Parkview Dr
- 385 Upper Evergreen Dr
- 385 Upper Evergreen Dr Unit I-86
- 395 Upper Evergreen Dr Unit I-87
- 60 Matterhorn Dr
- 470 Upper Evergreen
- 115 Saint Moritz Terrace
- 725 Aspen Dr
- 4611 W Ponderosa Dr Unit 22
- 70 Matterhorn Dr
- 415 Matterhorn Dr Unit 138
- 750 Aspen Dr
- 750 Aspen Dr Unit 99
- 475 Matterhorn Dr Unit 124
- 475 Matterhorn Dr
- 255 Paradise Rd
- 190 Aspen Dr
