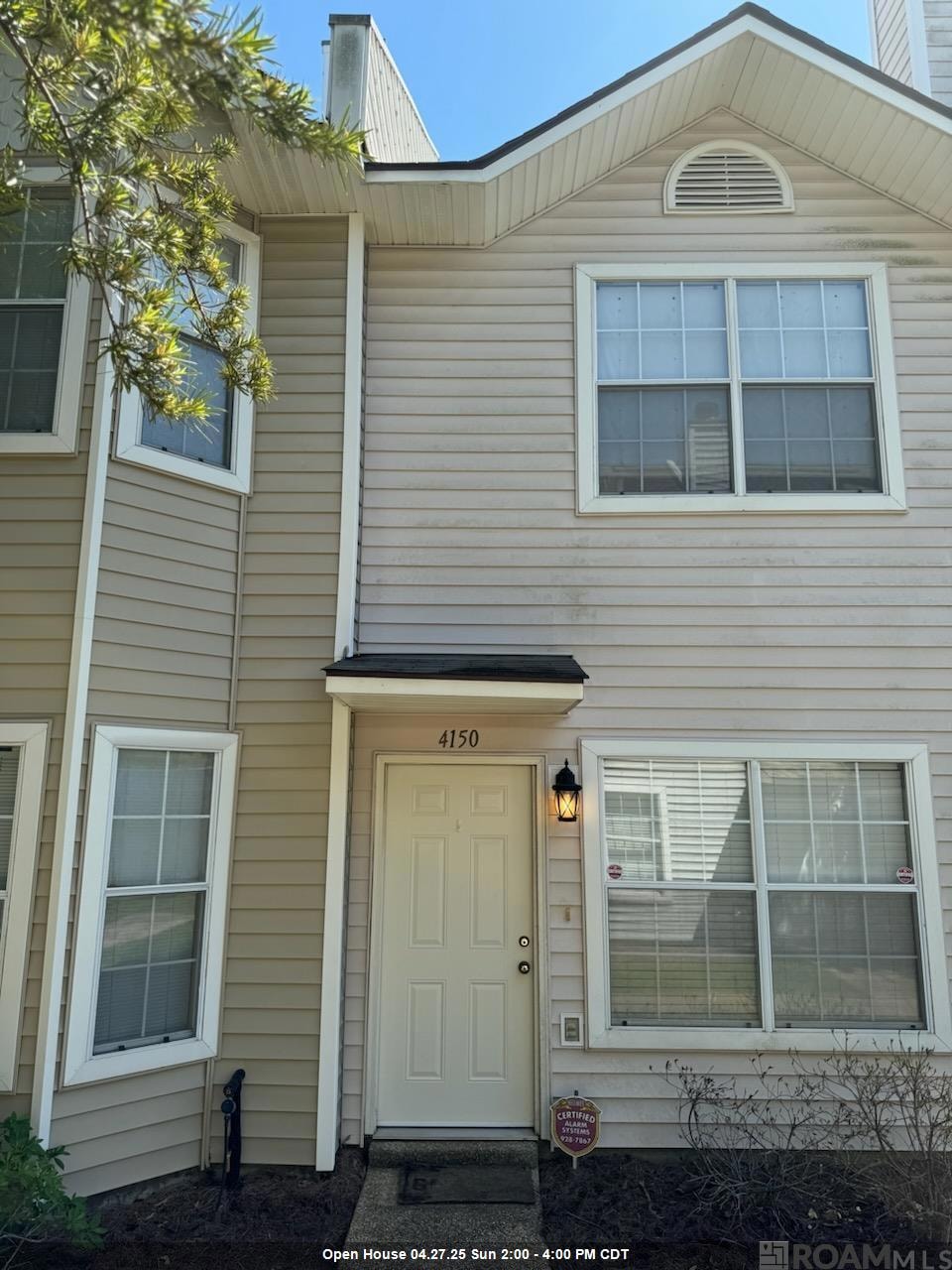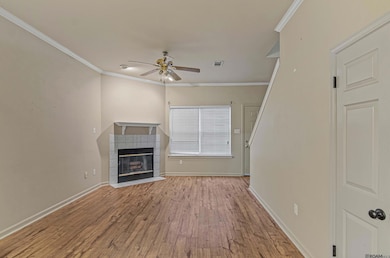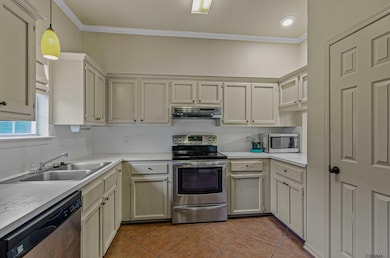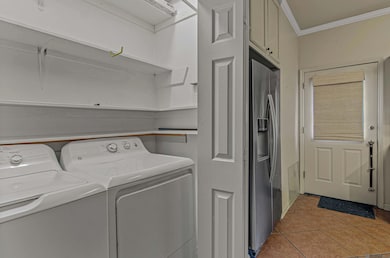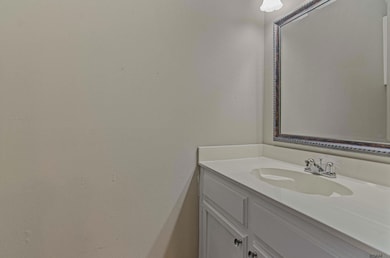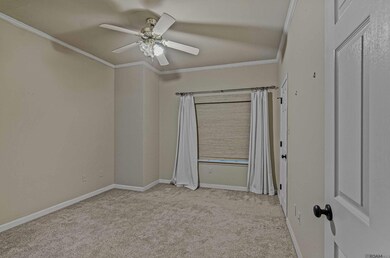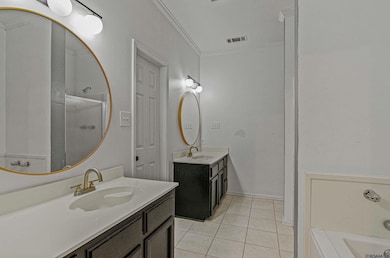
4150 Jefferson Woods Dr Baton Rouge, LA 70809
Airline/Jefferson NeighborhoodEstimated payment $1,186/month
Highlights
- Spa
- Fireplace
- Cooling Available
- Traditional Architecture
- Double Vanity
- Spa Bath
About This Home
View this spacious 2 bedroom 1.5 bath townhouse in the quiet and immaculately-kept Old San Francisco Townhouses right off of Jefferson Hwy near Bluebonnet Blvd. This property is in Flood X (flood insurance not required), and the roof is only 4 years old! This home has been freshly painted throughout, and there are new light fixtures in the upstairs bathroom. The large living room area opens to the dining area. The kitchen area features plenty of counter space, cabinetry, and a breakfast bar. The primary bedroom connects to the upstairs bathroom which has a separate shower and tub for relaxing. The upstairs also includes the spare bedroom which has ample closet space and access to the attic storage. The laundry space is adjacent to the kitchen. Private assigned parking for two cars plus visitor spots on the side of the building are available. Enjoy quiet mornings and evenings on your private fully-fenced back patio area. Water, sewage, and trash are included with the HOA along with access to the community pool and club house. Located near Bluebonnet Blvd on Jefferson Hwy., this location is conveniently centered with quick and easy access to I-10, I-12, Airline Hwy, shopping venues, hospitals, and entertainment. This is truly a must-see! Seller is motivated and is offering buyer closing assistance!
Open House Schedule
-
Sunday, April 27, 20252:00 to 4:00 pm4/27/2025 2:00:00 PM +00:004/27/2025 4:00:00 PM +00:00Join me Sunday, April 27, 2025 from 2 pm to 4 pm to tour this 2 bed 1.5 bath townhome conveniently located off Jefferson Hwy near Bluebonnet Blvd.Add to Calendar
Property Details
Home Type
- Multi-Family
Est. Annual Taxes
- $816
Year Built
- Built in 1996
Lot Details
- 871 Sq Ft Lot
- Lot Dimensions are 15.95x46
- Wood Fence
- Rectangular Lot
HOA Fees
- $180 Monthly HOA Fees
Home Design
- Traditional Architecture
- Property Attached
- Slab Foundation
- Frame Construction
- Aluminum Siding
Interior Spaces
- 1,184 Sq Ft Home
- 2-Story Property
- Ceiling Fan
- Fireplace
Kitchen
- Self-Cleaning Oven
- Electric Cooktop
- Microwave
- Dishwasher
- Disposal
Flooring
- Carpet
- Ceramic Tile
Bedrooms and Bathrooms
- 2 Bedrooms
- En-Suite Bathroom
- Double Vanity
- Spa Bath
- Separate Shower
Parking
- 2 Parking Spaces
- Covered Parking
- Assigned Parking
Outdoor Features
- Spa
- Exterior Lighting
- Outdoor Storage
Utilities
- Cooling Available
- Heating Available
Community Details
- Association fees include common areas, maint subd entry hoa, pool hoa, sewer, trash, water
- Old San Francisco Townhou Subdivision
Map
Home Values in the Area
Average Home Value in this Area
Tax History
| Year | Tax Paid | Tax Assessment Tax Assessment Total Assessment is a certain percentage of the fair market value that is determined by local assessors to be the total taxable value of land and additions on the property. | Land | Improvement |
|---|---|---|---|---|
| 2024 | $816 | $14,550 | $1,000 | $13,550 |
| 2023 | $816 | $14,160 | $1,000 | $13,160 |
| 2022 | $1,597 | $14,160 | $1,000 | $13,160 |
| 2021 | $1,416 | $12,800 | $1,000 | $11,800 |
| 2020 | $1,406 | $12,800 | $1,000 | $11,800 |
| 2019 | $1,371 | $12,000 | $1,000 | $11,000 |
| 2018 | $1,353 | $12,000 | $1,000 | $11,000 |
| 2017 | $1,353 | $12,000 | $1,000 | $11,000 |
| 2016 | $1,318 | $12,000 | $1,000 | $11,000 |
| 2015 | $1,316 | $12,000 | $1,000 | $11,000 |
| 2014 | $1,287 | $12,000 | $1,000 | $11,000 |
| 2013 | -- | $12,000 | $1,000 | $11,000 |
Property History
| Date | Event | Price | Change | Sq Ft Price |
|---|---|---|---|---|
| 04/11/2025 04/11/25 | Price Changed | $168,000 | -1.1% | $142 / Sq Ft |
| 02/25/2025 02/25/25 | For Sale | $169,900 | +14.0% | $143 / Sq Ft |
| 03/10/2021 03/10/21 | Sold | -- | -- | -- |
| 01/19/2021 01/19/21 | Pending | -- | -- | -- |
| 01/14/2021 01/14/21 | For Sale | $149,000 | -- | $118 / Sq Ft |
Deed History
| Date | Type | Sale Price | Title Company |
|---|---|---|---|
| Cash Sale Deed | $149,000 | Commerce Title & Abstract Co | |
| Warranty Deed | $133,000 | -- | |
| Warranty Deed | $134,000 | -- |
Mortgage History
| Date | Status | Loan Amount | Loan Type |
|---|---|---|---|
| Open | $144,688 | New Conventional | |
| Previous Owner | $130,150 | New Conventional | |
| Previous Owner | $134,000 | New Conventional |
Similar Homes in Baton Rouge, LA
Source: Greater Baton Rouge Association of REALTORS®
MLS Number: 2025003407
APN: 00572721
- 4162 Jefferson Woods Dr
- 4130 Jefferson Woods Dr
- 9855 Jefferson Hwy Unit W21
- 4194 Jefferson Woods Dr
- 9851 Jefferson Hwy Unit H27
- 9851 Jefferson Hwy Unit H17
- 4153 Jefferson Woods Dr
- 10153 Jefferson Hwy Unit 57
- 10151 Jefferson Hwy
- 10157 Jefferson Hwy
- 4251 Jefferson Woods Dr Unit B
- 4251 Jefferson Woods Dr Unit C
- 10111 Jefferson Hwy Unit Lot 37
- 4385 Jefferson Woods Dr Unit 29
- 10093 Jefferson Hwy Unit 10093
- 4334 Bea Dr
- 10064 Jefferson Hwy Unit B
- 10064 Jefferson Hwy Unit D
- 10225 Jefferson Hwy
- 10537 Mayfair Dr
