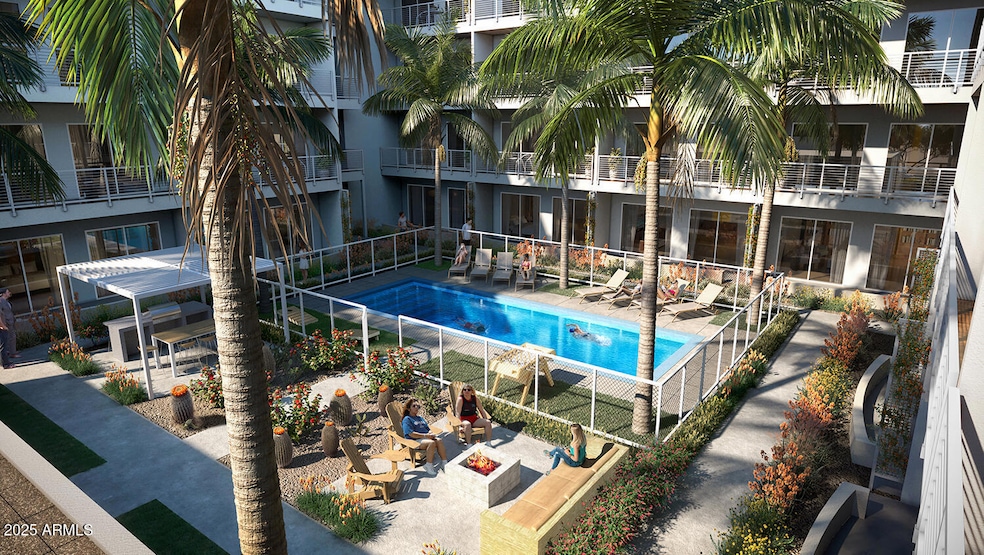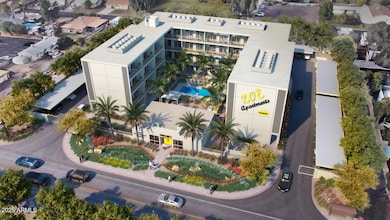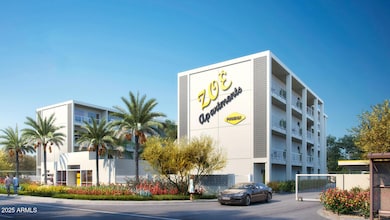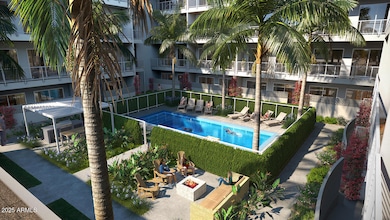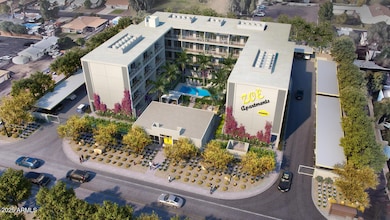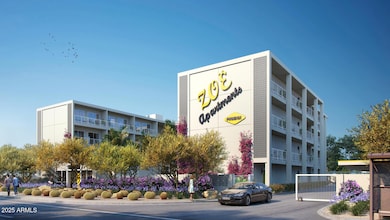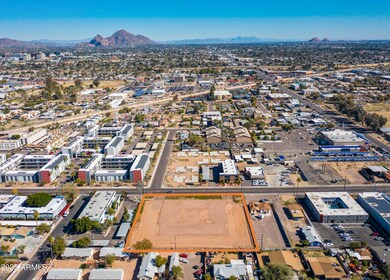
4150 N 12th St Phoenix, AZ 85014
Estimated payment $13,249/month
Highlights
- No HOA
- Phoenix Coding Academy Rated A
- Level Lot
About This Lot
Zoe Apartments is a fully approved, permit ready, prime development opportunity in the heart of Central
Phoenix. The property is located just north of Indian School on 12th Street in the heart of the city in close proximity to where a ton of development activity is happening. It is just over 2 miles to the Biltmore Fashion Park in one direction and the famed 7th Restaurant Row in the other. It is just over a mile to the nearest light rail station at Central and Indian School, and less than a mile to the 51 Freeway, giving residents access to all parts of the city within minutes. This location is as central as it gets and allows
residents to enjoy so much of what all parts of Phoenix has to offer with ease... MORE Zoe Apartments is a fully approved, permit ready, prime
development opportunity in the heart of Central Phoenix. The property is located just north of Indian School on 12th Street in the heart of the city in close proximity to where a ton of
development activity is happening. It is just over 2 miles to the Biltmore Fashion Park in one direction and the famed 7th Restaurant Row in the other. It is just over a mile to the nearest light rail station at Central and Indian School, and less than a mile to the 51 Freeway, giving residents access to all parts of the city within minutes. This location is as central as it gets and allows
residents to enjoy so much of what all parts of Phoenix has to offer with ease. With many dining, shopping, and entertainment options, as well as multiple freeway access points within minutes, this property will prove to be a phenomenal development opportunity for someone who wants a fantastic opportunity in an amazing, central location.
Zoe Apartments is a fully approved project featuring 44 and up to 52 well-planned one-bedroom units in a cool, midcentury building in the heart of Phoenix. The project was initially approved as 44 units, including construction drawings. Subsequently, a revised site plan was approved to increase the unit count to 52, and the site prep completed was done to accommodate the 52 unit plan. Full construction drawings for the 52 unit plan are ready to submit to the city for approval. The project features beautiful amenity spaces with a luxury pool, clubhouse, and outdoor spaces. Each unit is planned to have individual laundry units inside and large walk-in closets. The mid-century architecture that has been incorporated in the plans is extremely popular in this gentrifying part of Phoenix. The one-bedroom units will offer a rare, more affordable option to tenants who are seeking a class A, brand new, attractive project at a price point that is getting harder and harder to find. The project calls for surface parking and frame construction to keep costs at a reasonable level. This is a rare, bite-sized development opportunity in the heart of one of the fastest growing metroplexes in the country.
Property Details
Property Type
- Land
Est. Annual Taxes
- $11,645
Year Built
- 1980
Lot Details
- 1.28 Acre Lot
- Level Lot
- Property is zoned R-5
Community Details
- No Home Owners Association
Listing and Financial Details
- Assessor Parcel Number 155-16-075-A
Map
Home Values in the Area
Average Home Value in this Area
Tax History
| Year | Tax Paid | Tax Assessment Tax Assessment Total Assessment is a certain percentage of the fair market value that is determined by local assessors to be the total taxable value of land and additions on the property. | Land | Improvement |
|---|---|---|---|---|
| 2025 | $11,645 | $92,797 | $92,797 | -- |
| 2024 | $22,491 | $88,378 | $88,378 | -- |
| 2023 | $22,491 | $229,449 | $194,378 | $35,071 |
| 2022 | $23,024 | $225,995 | $170,940 | $55,055 |
Property History
| Date | Event | Price | Change | Sq Ft Price |
|---|---|---|---|---|
| 03/04/2025 03/04/25 | For Sale | $2,200,000 | -- | -- |
Deed History
| Date | Type | Sale Price | Title Company |
|---|---|---|---|
| Special Warranty Deed | -- | None Listed On Document | |
| Special Warranty Deed | $1,200,000 | Chicago Title | |
| Warranty Deed | $795,000 | Chicago Title Agency |
Mortgage History
| Date | Status | Loan Amount | Loan Type |
|---|---|---|---|
| Open | $550,000 | New Conventional |
Similar Properties in the area
Source: Arizona Regional Multiple Listing Service (ARMLS)
MLS Number: 6829838
APN: 155-16-075A
- 4224 N 12th St Unit 202
- 4142 N 11th St Unit 2
- 4150 N Longview Ave
- 4104 N 11th St
- 4050 N 12th St
- 4050 N 12th St Unit 7
- 4050 N 12th St Unit 6
- 4050 N 12th St Unit 5
- 4050 N 12th St Unit 3
- 4050 N 12th St Unit 2
- 4050 N 12th St Unit 1
- 4050 N 12th St Unit 4
- 4113 N 10th Place
- 1111 E Turney Ave Unit 32U
- 939 E Turney Ave
- 1212 E Indianola Ave
- 1002 E Fairmount Ave
- 4323 N 13th Place
- 920 E Devonshire Ave Unit 4021
- 920 E Devonshire Ave Unit 3025
