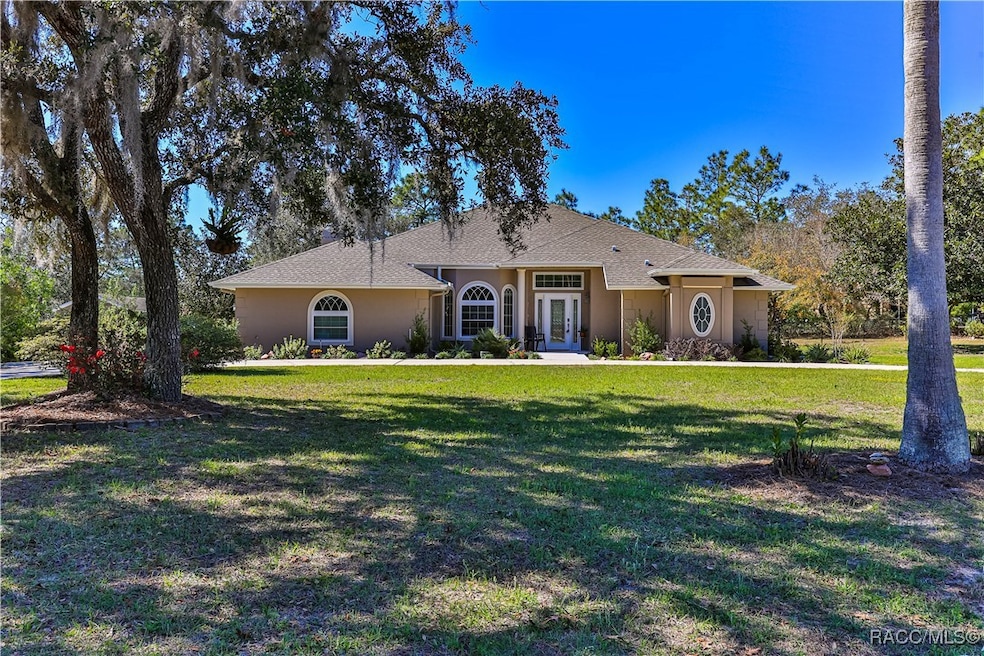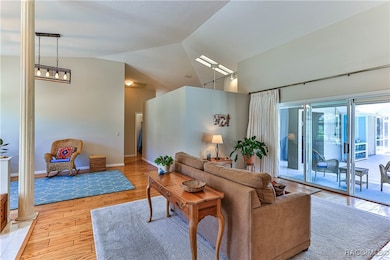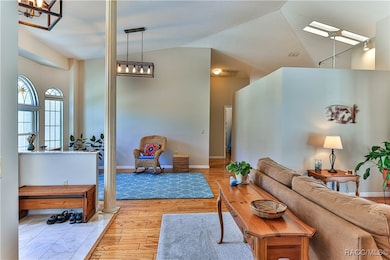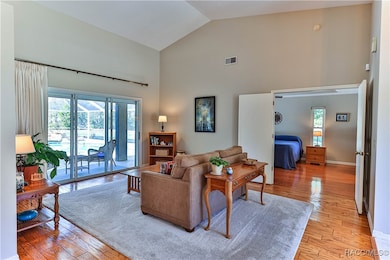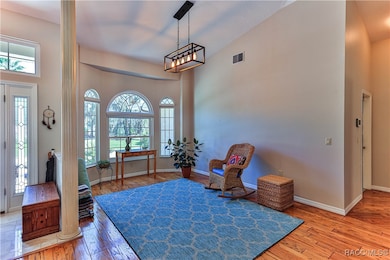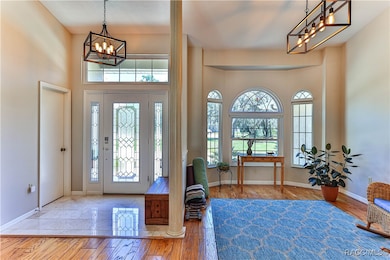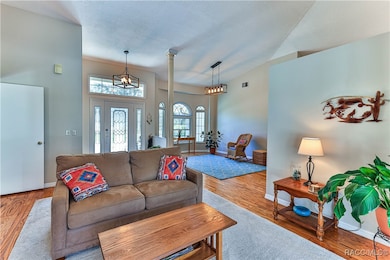
4150 N Wrangler Point Beverly Hills, FL 34465
Estimated payment $3,114/month
Highlights
- Heated In Ground Pool
- Clubhouse
- Wood Flooring
- Updated Kitchen
- Vaulted Ceiling
- Attic
About This Home
Stunning Pool Home in Pine Ridge Estates! Discover this beautifully upgraded 3-bedroom, 2.5-bath home with a heated saltwater pool (converted in 2022), featuring a waterfall and screened mansard enclosure—your own oasis awaits! Recent Upgrades: New pool heater and pool screening (2024), A/C (2023) & Water Heater (2023) Roof (2018) & Windows (2016) Updated Kitchen – Quartz countertops, wood cabinets, and modern finishes Inside, you'll love the spacious split-floor plan with a living room, dining area, and cozy family room with a gas fireplace. The kitchen offers a perfect breakfast nook, and the master bath boasts updated dual vanities and a walk-in shower. Outdoor & Community Perks: Enjoy the fully fenced backyard, professional landscaping, and young fruit trees. Home is on a culdesac street, so no through traffic! Just a few blocks away, the Pine Ridge Community Center & Equestrian Stables offer tennis, pickleball, an RC plane pad, a dog park, a playground, and scenic riding trails. Want horses? You can participate in the community horse stalls/paddocks available for board. Pine Ridge is unique offering 28 miles of horse trails through out the community.
Home Details
Home Type
- Single Family
Est. Annual Taxes
- $4,588
Year Built
- Built in 1991
Lot Details
- 1.01 Acre Lot
- Southeast Facing Home
- Chain Link Fence
- Property is zoned RUR
HOA Fees
- $8 Monthly HOA Fees
Parking
- 2 Car Attached Garage
- Garage Door Opener
- Driveway
Home Design
- Block Foundation
- Slab Foundation
- Shingle Roof
- Ridge Vents on the Roof
- Asphalt Roof
- Concrete Block And Stucco Construction
Interior Spaces
- 2,136 Sq Ft Home
- 1-Story Property
- Vaulted Ceiling
- Skylights
- Gas Fireplace
- Double Pane Windows
- Blinds
- Sliding Doors
- Wood Flooring
- Pull Down Stairs to Attic
- Fire and Smoke Detector
Kitchen
- Updated Kitchen
- Breakfast Bar
- Electric Oven
- Electric Range
- Microwave
- Dishwasher
- Solid Surface Countertops
- Solid Wood Cabinet
- Disposal
Bedrooms and Bathrooms
- 3 Bedrooms
- Split Bedroom Floorplan
- Walk-In Closet
- Dual Sinks
- Shower Only
- Separate Shower
Laundry
- Laundry in unit
- Dryer
- Washer
- Laundry Tub
Pool
- Heated In Ground Pool
- Waterfall Pool Feature
- Screen Enclosure
- Pool Equipment or Cover
Outdoor Features
- Separate Outdoor Workshop
- Shed
Schools
- Central Ridge Elementary School
- Crystal River Middle School
- Crystal River High School
Horse Facilities and Amenities
- Riding Trail
Utilities
- Central Heating and Cooling System
- Water Heater
- Septic Tank
- High Speed Internet
Community Details
Overview
- Association fees include management, tennis courts
- Pine Ridge Estates Association, Phone Number (352) 746-0899
- Pine Ridge Subdivision
Amenities
- Clubhouse
- Community Kitchen
Recreation
- Tennis Courts
- Shuffleboard Court
- Community Playground
- Park
- Dog Park
Map
Home Values in the Area
Average Home Value in this Area
Tax History
| Year | Tax Paid | Tax Assessment Tax Assessment Total Assessment is a certain percentage of the fair market value that is determined by local assessors to be the total taxable value of land and additions on the property. | Land | Improvement |
|---|---|---|---|---|
| 2024 | $4,588 | $346,405 | -- | -- |
| 2023 | $4,588 | $336,316 | $35,430 | $300,886 |
| 2022 | $4,518 | $301,756 | $31,780 | $269,976 |
| 2021 | $1,822 | $156,494 | $0 | $0 |
| 2020 | $1,761 | $223,280 | $15,190 | $208,090 |
| 2019 | $1,737 | $201,818 | $14,980 | $186,838 |
| 2018 | $1,709 | $187,279 | $13,670 | $173,609 |
| 2017 | $1,701 | $145,005 | $14,090 | $130,915 |
| 2016 | $1,728 | $142,023 | $14,060 | $127,963 |
| 2015 | $1,751 | $141,036 | $14,360 | $126,676 |
| 2014 | $1,788 | $139,917 | $16,639 | $123,278 |
Property History
| Date | Event | Price | Change | Sq Ft Price |
|---|---|---|---|---|
| 04/03/2025 04/03/25 | Price Changed | $489,000 | -6.9% | $229 / Sq Ft |
| 03/07/2025 03/07/25 | For Sale | $525,000 | -6.3% | $246 / Sq Ft |
| 06/23/2022 06/23/22 | Off Market | $560,000 | -- | -- |
| 05/17/2022 05/17/22 | Sold | $560,000 | +6.7% | $262 / Sq Ft |
| 03/20/2022 03/20/22 | Pending | -- | -- | -- |
| 03/14/2022 03/14/22 | For Sale | $524,900 | +34.8% | $246 / Sq Ft |
| 06/14/2021 06/14/21 | Sold | $389,500 | 0.0% | $182 / Sq Ft |
| 05/15/2021 05/15/21 | Pending | -- | -- | -- |
| 03/25/2021 03/25/21 | For Sale | $389,500 | -- | $182 / Sq Ft |
Deed History
| Date | Type | Sale Price | Title Company |
|---|---|---|---|
| Warranty Deed | $560,000 | Stewart Title | |
| Warranty Deed | $389,500 | Manatee Title Llc | |
| Warranty Deed | $88,500 | Title Offices Llc | |
| Warranty Deed | $88,500 | Title Offices Llc | |
| Deed | $100 | -- | |
| Deed | $26,500 | -- | |
| Deed | $26,500 | -- |
Mortgage History
| Date | Status | Loan Amount | Loan Type |
|---|---|---|---|
| Previous Owner | $311,600 | New Conventional | |
| Previous Owner | $106,115 | Commercial | |
| Previous Owner | $130,000 | Credit Line Revolving | |
| Previous Owner | $125,000 | Unknown | |
| Previous Owner | $175,000 | Purchase Money Mortgage |
Similar Homes in Beverly Hills, FL
Source: REALTORS® Association of Citrus County
MLS Number: 842415
APN: 18E-17S-32-0060-03580-0080
- 4084 N Deckwood Dr
- 5428 W Buckshot Ct
- 4394 N Saddle Dr
- 4406 N Saddle Dr
- 4129 N Pink Poppy Dr
- 5885 W Bonanza Dr
- 5685 W Pine Ridge Blvd
- 4216 N Saddletree Dr
- 5332 W Comstock Place
- 5093 W Chippewa Dr
- 4677 N Saddle Dr
- 4461 N Saddle Dr
- 5396 W Pine Ridge Blvd
- 3598 N Yacht Terrace
- 4749 N Pink Poppy Dr
- 5216 N Cheyenne Dr
- 6237 W Cavalry Ln
- 5352 W Corral Place
- 4704 N Valley Terrace
- 3299 N Reno Way
