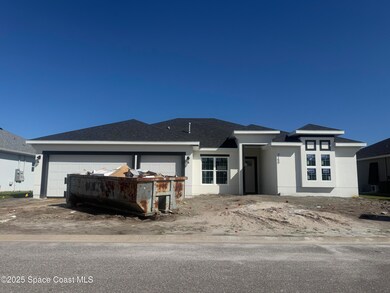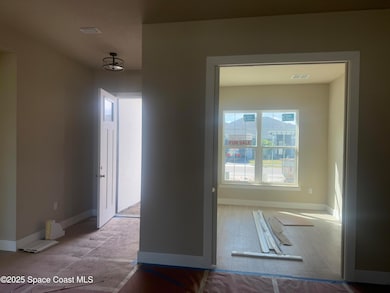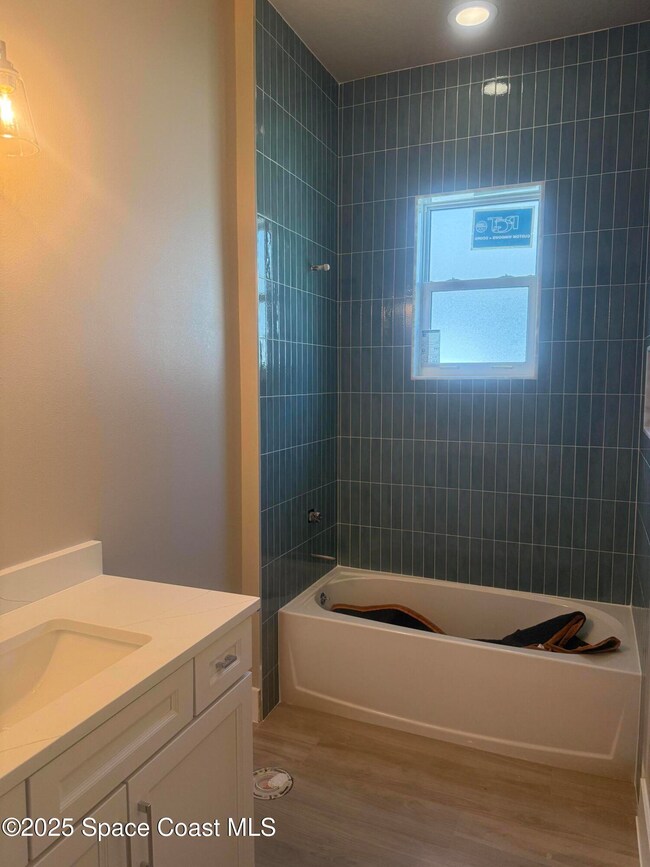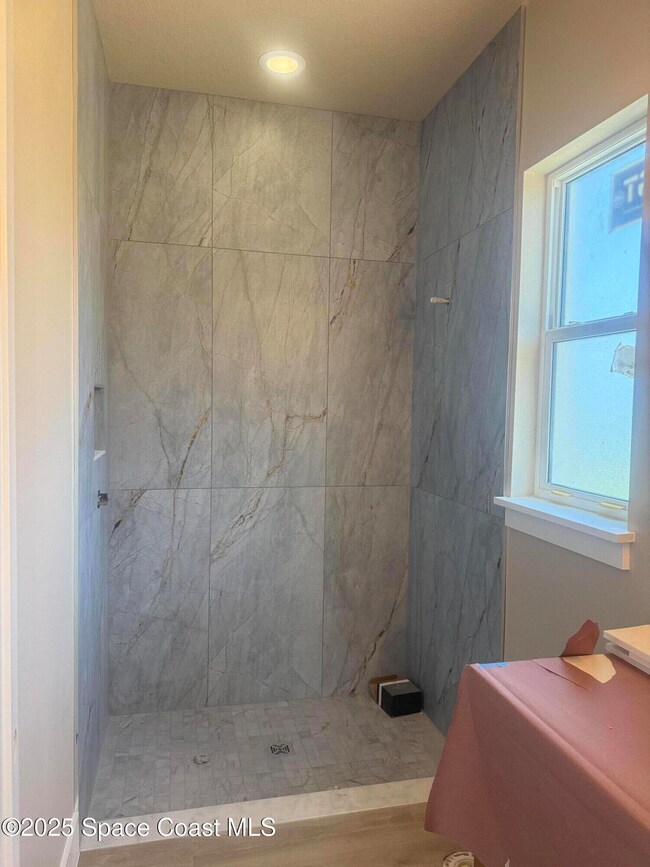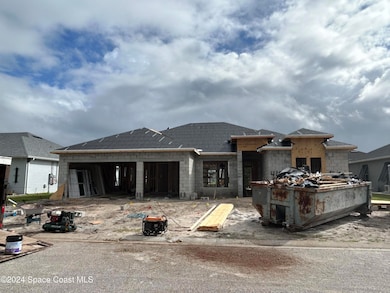
4150 Negal Cir Melbourne, FL 32901
Estimated payment $4,280/month
Highlights
- New Construction
- Pond View
- Outdoor Kitchen
- Gated Community
- Traditional Architecture
- Great Room
About This Home
Final Opportunity in Laguna Village - Luxury Homes in a Prime Melbourne Location!Don't miss your chance to own a luxury home in Laguna Village, an exclusive gated community in Melbourne, Florida! With only five homes remaining this is your last opportunity to secure a newly completed or near-completion home this year.Why Laguna Village?✔ Unbeatable Location - Minutes from L3Harris, Northrop Grumman, and Florida Tech, perfect for professionals and engineers.✔ Convenient Travel - Quick access to Melbourne Airport, making business and leisure travel a breeze.✔ Gated Community - Enjoy privacy, security, and a peaceful atmosphere.✔ Low HOA Fees - Just $900 per year for a well-maintained, gated upscale neighborhood.These stunning homes won't last long! Contact us today to schedule a tour and secure one of the final five homes in Laguna Village.
Home Details
Home Type
- Single Family
Est. Annual Taxes
- $1,233
Year Built
- Built in 2025 | New Construction
Lot Details
- 8,276 Sq Ft Lot
- Property fronts a private road
- West Facing Home
- Back Yard Fenced
- Cleared Lot
HOA Fees
- $75 Monthly HOA Fees
Parking
- 3 Car Garage
- Garage Door Opener
Home Design
- Home to be built
- Home is estimated to be completed on 4/30/25
- Traditional Architecture
- Shingle Roof
- Concrete Siding
- Block Exterior
- Asphalt
- Stucco
Interior Spaces
- 2,742 Sq Ft Home
- 1-Story Property
- Great Room
- Home Office
- Screened Porch
- Tile Flooring
- Pond Views
Kitchen
- Breakfast Area or Nook
- Eat-In Kitchen
- Gas Oven
- Gas Cooktop
- Microwave
- Kitchen Island
- Disposal
Bedrooms and Bathrooms
- 4 Bedrooms
- Dual Closets
- In-Law or Guest Suite
- Separate Shower in Primary Bathroom
Laundry
- Laundry on lower level
- Sink Near Laundry
- Gas Dryer Hookup
Home Security
- Security System Owned
- Smart Thermostat
- Hurricane or Storm Shutters
Outdoor Features
- Outdoor Kitchen
Schools
- University Park Elementary School
- Stone Middle School
- Palm Bay High School
Utilities
- Central Air
- Heating System Uses Natural Gas
- Gas Water Heater
- Cable TV Available
Listing and Financial Details
- Assessor Parcel Number 28-37-16-78-00000.0-0056.00
Community Details
Overview
- $250 One-Time Secondary Association Fee
- Association fees include ground maintenance
- Laguna Village Association, Phone Number (321) 777-2500
- Laguna Village Subdivision
- Maintained Community
Security
- Gated Community
Map
Home Values in the Area
Average Home Value in this Area
Tax History
| Year | Tax Paid | Tax Assessment Tax Assessment Total Assessment is a certain percentage of the fair market value that is determined by local assessors to be the total taxable value of land and additions on the property. | Land | Improvement |
|---|---|---|---|---|
| 2023 | $1,233 | $70,350 | $70,350 | $0 |
| 2022 | $1,208 | $70,350 | $0 | $0 |
| 2021 | $1,272 | $70,350 | $70,350 | $0 |
| 2020 | $60 | $3,300 | $3,300 | $0 |
Property History
| Date | Event | Price | Change | Sq Ft Price |
|---|---|---|---|---|
| 02/02/2025 02/02/25 | For Sale | $735,000 | 0.0% | $268 / Sq Ft |
| 01/17/2025 01/17/25 | Off Market | $735,000 | -- | -- |
| 01/15/2025 01/15/25 | Pending | -- | -- | -- |
| 07/15/2024 07/15/24 | For Sale | $735,000 | 0.0% | $268 / Sq Ft |
| 03/16/2024 03/16/24 | Pending | -- | -- | -- |
| 01/18/2024 01/18/24 | For Sale | $735,000 | -- | $268 / Sq Ft |
Similar Homes in the area
Source: Space Coast MLS (Space Coast Association of REALTORS®)
MLS Number: 1002412
APN: 28-37-16-78-00000.0-0056.00
- 4210 Negal Cir
- 4095 Negal Cir
- 4285 Negal Cir
- 4335 Negal Cir
- 4042 Wilkes Dr
- 4240 Alamanda Key Dr
- 4280 Alamanda Key Dr
- 460 Martello Way
- 510 Martello Way
- 4040 Alamanda Key Dr
- 100 Turpial Way Unit 107
- 110 Colibri Way Unit 102
- 563 Heming Way
- 3847 Town Square Blvd Unit 30
- 3848 Town Square Blvd Unit 22
- 791 Indian Oaks Dr
- 650 Martello Way
- 4541 Beck Lake Trail Unit 4
- 3593 Osceola Dr
- 280 Lake In the Woods Dr Unit 1110

