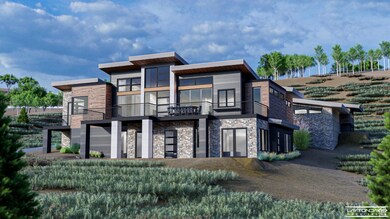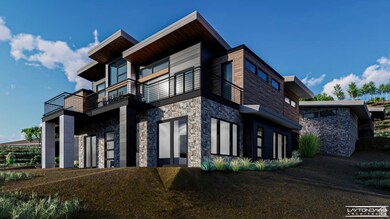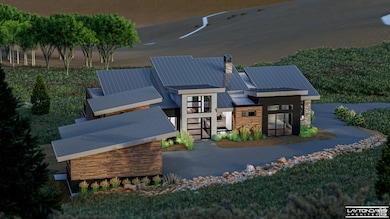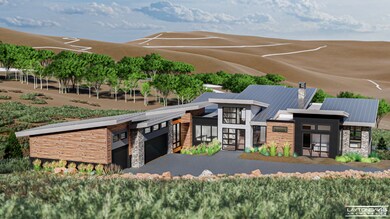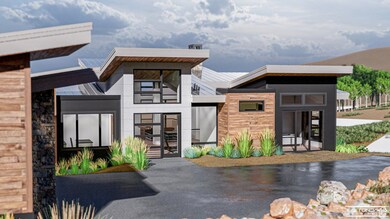
4151 Aspen Camp Loop Unit 76 Park City, UT 84098
Promontory NeighborhoodEstimated payment $27,504/month
Highlights
- Home Theater
- New Construction
- Mountain View
- North Summit Middle School Rated A-
- Gated Community
- Clubhouse
About This Home
** PRICE REDUCED ** Most competitively priced home in Promontory (given the sq footage, location, view, etc.)!! Take advantage of the opportunity to personalize this ready-to-build custom home. With county permitted and Promontory approved architectural plans, development can start almost immediately. This elegant mountain modern build simply awaits your final design selections. At 5,300 square feet, featuring 5 beds & 6.5 baths, this home makes for a perfect Park City retreat or full-time residence. Notable features of the home include a proposed theater/simulator room, a private office, a climate-controlled wine cellar, multiple outdoor living spaces, and a spacious 3-car garage. The idyllic location in the Aspen Camp neighborhood offers remarkable views toward Rockport and the majestic Uinta Mountains. Nestled within Park City's acclaimed golf and recreational enclave, Promontory celebrates the vast, open landscapes of the West. Covering more than 10 square miles, it is home to a Community Ranch/Equestrian Center, three exclusive Golf Courses & Club, a serene private pond, a welcoming dog park, and secure gated entry for ultimate peace of mind. Ownership opens the door to potential Club membership, offering access to an array of world-class amenities. The sale includes a mandatory HOA transfer fee. We assure the accuracy of this information, yet we encourage all potential buyers to conduct thorough due diligence. For those interested in seizing this rare opportunity to build your own mountain legacy, or if you have any inquiries, please feel free to contact me at any time.
Listing Agent
LeBeau White
Equity Real Estate (Premier Elite) License #6171465
Home Details
Home Type
- Single Family
Est. Annual Taxes
- $8,300
Year Built
- Built in 2025 | New Construction
Lot Details
- 1 Acre Lot
- Sloped Lot
- Property is zoned Single-Family
HOA Fees
- $300 Monthly HOA Fees
Parking
- 3 Car Garage
- 5 Open Parking Spaces
Home Design
- Metal Roof
- Metal Siding
- Stone Siding
Interior Spaces
- 5,320 Sq Ft Home
- 2-Story Property
- Wet Bar
- 2 Fireplaces
- Gas Log Fireplace
- Double Pane Windows
- Sliding Doors
- Home Theater
- Mountain Views
- Exterior Basement Entry
- Fire and Smoke Detector
Flooring
- Wood
- Carpet
- Tile
Bedrooms and Bathrooms
- 5 Bedrooms | 2 Main Level Bedrooms
- Primary Bedroom on Main
- Walk-In Closet
- Bathtub With Separate Shower Stall
Laundry
- Dryer
- Washer
Schools
- South Summit Elementary And Middle School
- South Summit High School
Utilities
- Central Heating and Cooling System
- Natural Gas Connected
Additional Features
- Covered patio or porch
- Property is near a golf course
Listing and Financial Details
- Assessor Parcel Number AC-76
Community Details
Overview
- Devin Ovard Association, Phone Number (435) 333-4063
- Aspen Camp Subdivisi Subdivision
Amenities
- Clubhouse
Recreation
- Snow Removal
Security
- Security Guard
- Gated Community
Map
Home Values in the Area
Average Home Value in this Area
Tax History
| Year | Tax Paid | Tax Assessment Tax Assessment Total Assessment is a certain percentage of the fair market value that is determined by local assessors to be the total taxable value of land and additions on the property. | Land | Improvement |
|---|---|---|---|---|
| 2023 | $3,565 | $675,000 | $675,000 | $0 |
| 2022 | $4,225 | $675,000 | $675,000 | $0 |
| 2021 | $3,083 | $400,000 | $400,000 | $0 |
| 2020 | $3,296 | $400,000 | $400,000 | $0 |
| 2019 | $1,615 | $175,000 | $175,000 | $0 |
| 2018 | $1,615 | $175,000 | $175,000 | $0 |
| 2017 | $1,428 | $160,000 | $160,000 | $0 |
| 2016 | $2,391 | $250,000 | $250,000 | $0 |
| 2015 | $1,406 | $140,000 | $0 | $0 |
| 2013 | $1,110 | $105,000 | $0 | $0 |
Property History
| Date | Event | Price | Change | Sq Ft Price |
|---|---|---|---|---|
| 03/08/2025 03/08/25 | Price Changed | $4,750,000 | +900.0% | $893 / Sq Ft |
| 03/08/2025 03/08/25 | Price Changed | $475,000 | -90.5% | $89 / Sq Ft |
| 04/05/2024 04/05/24 | For Sale | $4,999,999 | -- | $940 / Sq Ft |
Deed History
| Date | Type | Sale Price | Title Company |
|---|---|---|---|
| Warranty Deed | -- | None Available | |
| Warranty Deed | -- | Truly Title Inc | |
| Warranty Deed | -- | Summit Escrow & Title | |
| Special Warranty Deed | -- | -- | |
| Special Warranty Deed | -- | -- | |
| Quit Claim Deed | -- | -- | |
| Warranty Deed | -- | None Available | |
| Warranty Deed | -- | Summit Escrow And Title Insu | |
| Special Warranty Deed | -- | Summit Escrow And Title Insu |
Mortgage History
| Date | Status | Loan Amount | Loan Type |
|---|---|---|---|
| Previous Owner | $111,600 | New Conventional | |
| Previous Owner | $5,500,000 | Unknown | |
| Previous Owner | $5,500,000 | Construction | |
| Previous Owner | $490,000 | New Conventional |
Similar Homes in Park City, UT
Source: UtahRealEstate.com
MLS Number: 1990303
APN: AC-76
- 4085 Aspen Camp Loop Unit 74
- 7702 N Fire Ring Glade
- 3654 Aspen Camp Loop
- 7657 N Promontory Ranch Rd
- 7488 Golden Bear Loop W
- 7488 Golden Bear Loop W Unit 88
- 7429 Golden Bear Loop W
- 7429 Golden Bear Loop W Unit 91
- 3526 E Westview Trail
- 3735 Galts Gulch Unit 10
- 3735 Galts Gulch
- 8195 N Ranch Garden Rd
- 3258 Range Ct
- 7400 Bugle Trail
- 3527 Westview Trail
- 3304 Blue Sage Trail
- 7272 Golden Bear Loop W
- 8139 Sunrise Loop
- 8006 N Sunrise Loop
- 8139 N Sunrise Loop

