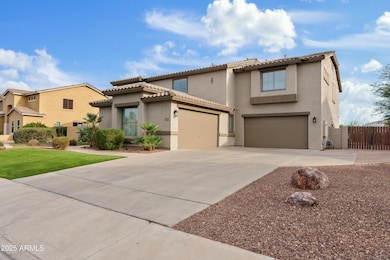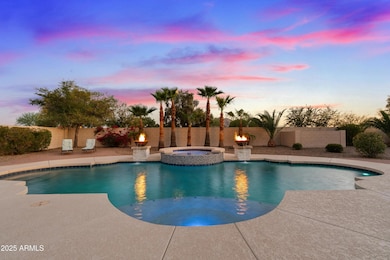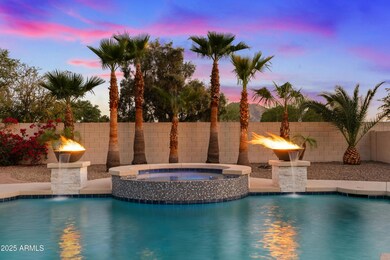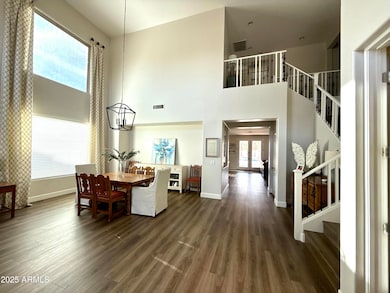
4151 E Ravenswood Dr Gilbert, AZ 85298
Seville NeighborhoodEstimated payment $7,994/month
Highlights
- Golf Course Community
- Fitness Center
- RV Gated
- Riggs Elementary School Rated A
- Heated Spa
- 0.41 Acre Lot
About This Home
This Gorgeous, 4800 sqft, fully remodeled home located in the highly sought after neighborhood of Seville Golf & Country Club is not just a home, it's a lifestyle! First, let's start with the house-Chef's Dream Kitchen, Five Bedrooms & 4.5 Baths including Dual Master Bedrooms-one upstairs and one downstairs, Den/Office, Huge Loft, Dual Staircase & a Laundry Chute! Fresh Interior Paint, Newer Roof, New Water Heater & New Water Softener...AND NEW WINDOWS ARE ORDERED! FOUR Car Garage, RV Gate, New Turf and a Resort Style Backyard all situated on nearly a 1/2 Acre Lot! A+ elementary school located in the neighborhood. Now, let's talk about the Exclusive Seville Golf & Country Club.....18 Hole Championship Golf Course that hosted the LPGA last year, Resort Style Waterpark, Gym, Restaurant/Bar, Tennis, Pickleball & Bocce Courts, Heated Lap Pool, Seville Sharks Swim Team,Events all year long and so much more! Come see what all Seville has to offer!
Home Details
Home Type
- Single Family
Est. Annual Taxes
- $4,283
Year Built
- Built in 2004
Lot Details
- 0.41 Acre Lot
- Block Wall Fence
- Artificial Turf
HOA Fees
- $103 Monthly HOA Fees
Parking
- 6 Open Parking Spaces
- 4 Car Garage
- RV Gated
Home Design
- Wood Frame Construction
- Tile Roof
- Stucco
Interior Spaces
- 4,830 Sq Ft Home
- 2-Story Property
- Vaulted Ceiling
- Ceiling Fan
- Gas Fireplace
- Double Pane Windows
- Vinyl Clad Windows
- Mountain Views
Kitchen
- Breakfast Bar
- Gas Cooktop
- Built-In Microwave
- Kitchen Island
- Granite Countertops
Flooring
- Carpet
- Vinyl
Bedrooms and Bathrooms
- 5 Bedrooms
- Primary Bedroom on Main
- Primary Bathroom is a Full Bathroom
- 4.5 Bathrooms
- Bathtub With Separate Shower Stall
Accessible Home Design
- Grab Bar In Bathroom
- Raised Toilet
Pool
- Heated Spa
- Heated Pool
- Pool Pump
Schools
- Riggs Elementary School
- Dr. Camille Casteel High Middle School
- Dr. Camille Casteel High School
Utilities
- Cooling Available
- Heating System Uses Natural Gas
- Cable TV Available
Listing and Financial Details
- Tax Lot 23
- Assessor Parcel Number 313-04-396
Community Details
Overview
- Association fees include ground maintenance
- Aam Association, Phone Number (602) 957-9191
- Built by Shea
- Seville Subdivision
Amenities
- Clubhouse
- Recreation Room
Recreation
- Golf Course Community
- Tennis Courts
- Community Playground
- Fitness Center
- Heated Community Pool
- Bike Trail
Map
Home Values in the Area
Average Home Value in this Area
Tax History
| Year | Tax Paid | Tax Assessment Tax Assessment Total Assessment is a certain percentage of the fair market value that is determined by local assessors to be the total taxable value of land and additions on the property. | Land | Improvement |
|---|---|---|---|---|
| 2025 | $4,283 | $53,093 | -- | -- |
| 2024 | $4,180 | $50,564 | -- | -- |
| 2023 | $4,180 | $77,600 | $15,520 | $62,080 |
| 2022 | $4,027 | $59,310 | $11,860 | $47,450 |
| 2021 | $4,156 | $55,430 | $11,080 | $44,350 |
| 2020 | $4,128 | $51,930 | $10,380 | $41,550 |
| 2019 | $3,957 | $48,660 | $9,730 | $38,930 |
| 2018 | $3,828 | $46,260 | $9,250 | $37,010 |
| 2017 | $3,575 | $43,570 | $8,710 | $34,860 |
| 2016 | $3,443 | $43,470 | $8,690 | $34,780 |
| 2015 | $3,268 | $39,460 | $7,890 | $31,570 |
Property History
| Date | Event | Price | Change | Sq Ft Price |
|---|---|---|---|---|
| 03/31/2025 03/31/25 | For Sale | $1,349,900 | +178.3% | $279 / Sq Ft |
| 07/31/2014 07/31/14 | Sold | $485,000 | -0.8% | $100 / Sq Ft |
| 06/24/2014 06/24/14 | Pending | -- | -- | -- |
| 06/17/2014 06/17/14 | Price Changed | $489,000 | -2.0% | $101 / Sq Ft |
| 05/25/2014 05/25/14 | Price Changed | $499,000 | -2.0% | $103 / Sq Ft |
| 05/12/2014 05/12/14 | Price Changed | $509,000 | -1.9% | $105 / Sq Ft |
| 05/03/2014 05/03/14 | Price Changed | $519,000 | -0.5% | $107 / Sq Ft |
| 04/19/2014 04/19/14 | Price Changed | $521,850 | +62.1% | $108 / Sq Ft |
| 04/18/2014 04/18/14 | For Sale | $321,850 | -- | $67 / Sq Ft |
Deed History
| Date | Type | Sale Price | Title Company |
|---|---|---|---|
| Special Warranty Deed | $481,500 | Chicago Title Agency | |
| Warranty Deed | -- | Chicago Title Agency | |
| Warranty Deed | $375,000 | Grand Canyon Title Agency In | |
| Trustee Deed | $559,000 | Security Title Agency | |
| Warranty Deed | $699,000 | The Talon Group Baseline | |
| Warranty Deed | -- | First American Title Ins Co | |
| Warranty Deed | -- | First American Title Ins Co |
Mortgage History
| Date | Status | Loan Amount | Loan Type |
|---|---|---|---|
| Open | $100,000 | Credit Line Revolving | |
| Open | $456,000 | New Conventional | |
| Closed | $50,000 | Future Advance Clause Open End Mortgage | |
| Closed | $350,000 | Adjustable Rate Mortgage/ARM | |
| Closed | $50,000 | Credit Line Revolving | |
| Closed | $385,200 | New Conventional | |
| Previous Owner | $337,500 | FHA | |
| Previous Owner | $104,850 | Stand Alone Second | |
| Previous Owner | $559,200 | New Conventional | |
| Previous Owner | $200,000 | Credit Line Revolving | |
| Previous Owner | $290,696 | Purchase Money Mortgage |
Similar Homes in the area
Source: Arizona Regional Multiple Listing Service (ARMLS)
MLS Number: 6842567
APN: 313-04-396
- 25232 S Pyrenees Ct
- 25424 S 176th Way
- 3953 E Lafayette Ave
- 4297 E Pyrenees Ct
- 4325 E Vallejo Ct
- 3925 E Vallejo Dr
- 3948 E Vallejo Dr
- 3887 E Andre Ave
- 7156 S Forest Ave
- 3981 E Runaway Bay Place
- 4389 E Muirfield St
- 3851 E Vallejo Dr
- 6876 S Star Dr
- 7455 S Brighton Ct Unit 17
- 7015 S Stadium Ct
- 3706 E Ravenswood Dr
- 3746 E Vallejo Dr
- 3716 E Andre Ave
- 17824 E Chestnut Dr
- 24926 S 182nd Place Unit 5






