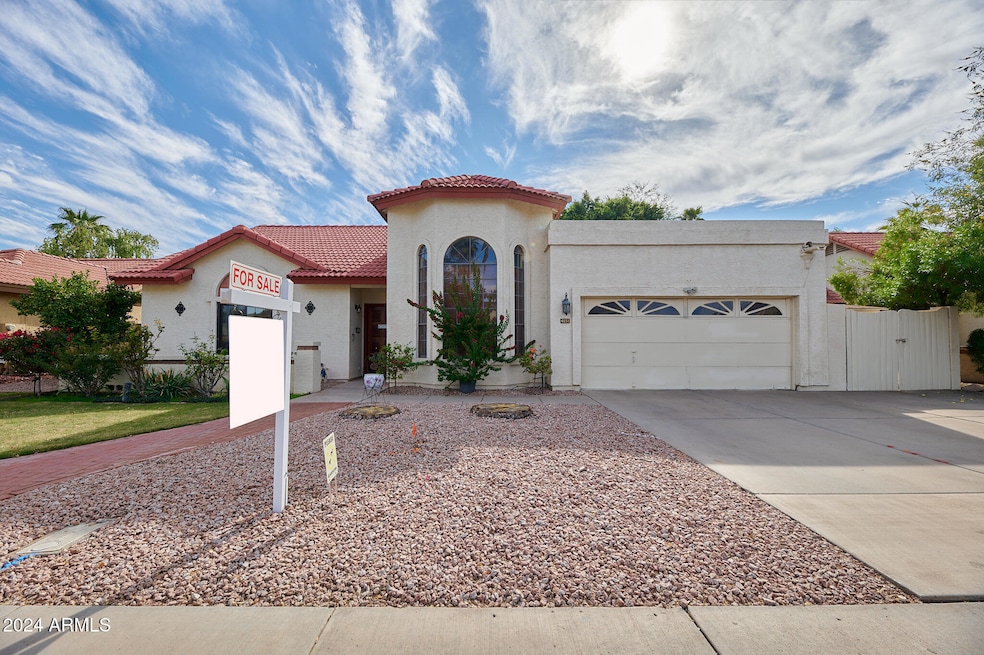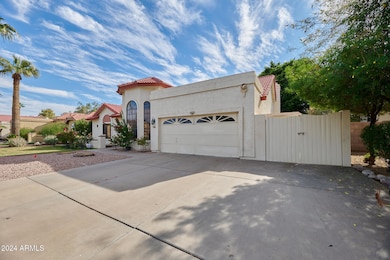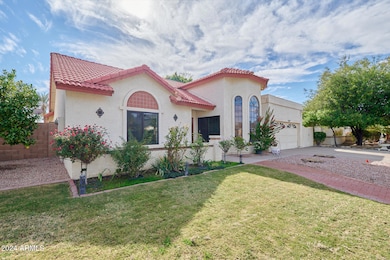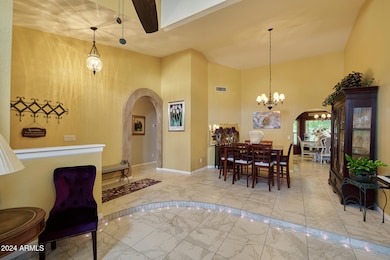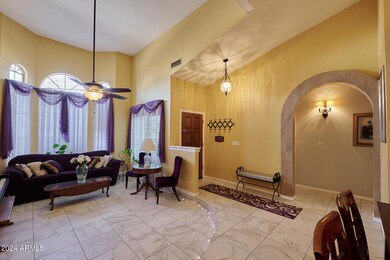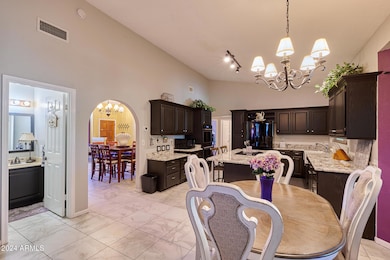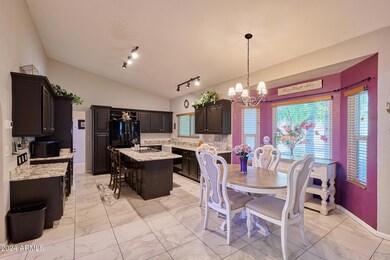
4151 W Victoria Ln Chandler, AZ 85226
West Chandler NeighborhoodHighlights
- RV Gated
- Vaulted Ceiling
- Granite Countertops
- Kyrene del Cielo Elementary School Rated A
- Wood Flooring
- Private Yard
About This Home
As of December 2024LOCATION, LOCATION, LOCATION! Awesome Chandler home that's perfect for entertaining. This 4-bedroom, 2.5 baths home has ceramic tile in all the right places. The Kitchen features New stacked KitchenAid double ovens, farm sink with a window view, bay window, beautiful granite countertops and plenty of counter space (A Chef's Delight). A Cozy fireplace in the Family Room. The Master bedroom has a separate tub and shower, and double French doors out to a spacious covered patio. New A/C systems, new water heater, new windows and patio door, new dishwasher. Large back yard with shady trees and a side garden area. Community swimming pools, heated spa, pickle ball, tennis and basketball courts. Close to all that the Kyrene corridor has to offer, restaurants, shopping, and easy access to freeway
Home Details
Home Type
- Single Family
Est. Annual Taxes
- $2,318
Year Built
- Built in 1985
Lot Details
- 8,168 Sq Ft Lot
- Block Wall Fence
- Front and Back Yard Sprinklers
- Sprinklers on Timer
- Private Yard
- Grass Covered Lot
HOA Fees
- $52 Monthly HOA Fees
Parking
- 2.5 Car Garage
- Garage Door Opener
- RV Gated
Home Design
- Wood Frame Construction
- Tile Roof
- Stucco
Interior Spaces
- 2,272 Sq Ft Home
- 1-Story Property
- Vaulted Ceiling
- Ceiling Fan
- Family Room with Fireplace
Kitchen
- Eat-In Kitchen
- Breakfast Bar
- Gas Cooktop
- Built-In Microwave
- Kitchen Island
- Granite Countertops
Flooring
- Wood
- Carpet
- Tile
Bedrooms and Bathrooms
- 4 Bedrooms
- Primary Bathroom is a Full Bathroom
- 2.5 Bathrooms
- Dual Vanity Sinks in Primary Bathroom
- Bathtub With Separate Shower Stall
Outdoor Features
- Covered patio or porch
- Outdoor Storage
- Built-In Barbecue
Schools
- Kyrene Del Cielo Elementary School
- Kyrene Aprende Middle School
- Corona Del Sol High School
Utilities
- Refrigerated Cooling System
- Zoned Heating
- Water Softener
- High Speed Internet
- Cable TV Available
Listing and Financial Details
- Home warranty included in the sale of the property
- Tax Lot 260
- Assessor Parcel Number 301-62-985
Community Details
Overview
- Association fees include ground maintenance
- Greater Corona Association, Phone Number (480) 987-0197
- Built by US Home Corp
- Corona Village Subdivision
Recreation
- Tennis Courts
- Community Pool
- Community Spa
Map
Home Values in the Area
Average Home Value in this Area
Property History
| Date | Event | Price | Change | Sq Ft Price |
|---|---|---|---|---|
| 12/30/2024 12/30/24 | Sold | $681,000 | +0.9% | $300 / Sq Ft |
| 11/23/2024 11/23/24 | Pending | -- | -- | -- |
| 11/19/2024 11/19/24 | For Sale | $675,000 | +84.4% | $297 / Sq Ft |
| 08/09/2016 08/09/16 | Sold | $366,000 | -1.1% | $160 / Sq Ft |
| 06/27/2016 06/27/16 | Pending | -- | -- | -- |
| 05/27/2016 05/27/16 | Price Changed | $369,900 | -0.8% | $162 / Sq Ft |
| 05/23/2016 05/23/16 | Price Changed | $372,900 | -0.6% | $163 / Sq Ft |
| 04/24/2016 04/24/16 | For Sale | $375,000 | 0.0% | $164 / Sq Ft |
| 10/10/2014 10/10/14 | Rented | $1,795 | 0.0% | -- |
| 09/22/2014 09/22/14 | Under Contract | -- | -- | -- |
| 09/06/2014 09/06/14 | For Rent | $1,795 | -- | -- |
Tax History
| Year | Tax Paid | Tax Assessment Tax Assessment Total Assessment is a certain percentage of the fair market value that is determined by local assessors to be the total taxable value of land and additions on the property. | Land | Improvement |
|---|---|---|---|---|
| 2025 | $2,318 | $34,730 | -- | -- |
| 2024 | $2,646 | $33,076 | -- | -- |
| 2023 | $2,646 | $45,400 | $9,080 | $36,320 |
| 2022 | $2,519 | $35,000 | $7,000 | $28,000 |
| 2021 | $2,656 | $32,770 | $6,550 | $26,220 |
| 2020 | $2,595 | $31,450 | $6,290 | $25,160 |
| 2019 | $2,519 | $29,860 | $5,970 | $23,890 |
| 2018 | $2,437 | $28,110 | $5,620 | $22,490 |
| 2017 | $2,322 | $26,570 | $5,310 | $21,260 |
| 2016 | $2,809 | $27,070 | $5,410 | $21,660 |
| 2015 | $2,588 | $24,700 | $4,940 | $19,760 |
Mortgage History
| Date | Status | Loan Amount | Loan Type |
|---|---|---|---|
| Open | $431,000 | New Conventional | |
| Closed | $431,000 | New Conventional | |
| Previous Owner | $150,000 | New Conventional | |
| Previous Owner | $312,200 | New Conventional | |
| Previous Owner | $329,400 | New Conventional | |
| Previous Owner | $288,784 | New Conventional | |
| Previous Owner | $59,250 | Unknown | |
| Previous Owner | $316,000 | New Conventional | |
| Previous Owner | $188,000 | Unknown | |
| Previous Owner | $150,000 | No Value Available |
Deed History
| Date | Type | Sale Price | Title Company |
|---|---|---|---|
| Warranty Deed | $681,000 | Pinnacle Title Services | |
| Warranty Deed | $681,000 | Pinnacle Title Services | |
| Interfamily Deed Transfer | -- | None Available | |
| Interfamily Deed Transfer | -- | First American Title Ins Co | |
| Warranty Deed | $366,000 | First American Title Ins Co | |
| Warranty Deed | $405,000 | Title Guaranty Agency | |
| Warranty Deed | $194,900 | Lawyers Title Of Arizona Inc |
Similar Homes in Chandler, AZ
Source: Arizona Regional Multiple Listing Service (ARMLS)
MLS Number: 6785648
APN: 301-62-985
- 4165 W Park Ave
- 3921 W Sheffield Ave
- 3962 W Roundabout Cir
- 3802 W Sheffield Ave
- 1530 E Jeanine Dr
- 3932 W Rene Dr
- 9331 S Lakeshore Dr
- 4613 W Park Ave
- 802 N Butte Ave
- 9203 S Heather Dr
- 722 N Butte Ave
- 4235 W Harrison St
- 870 N Criss St
- 952 N Alan Ct Unit II
- 4573 W Ivanhoe St
- 3602 W Barcelona Dr
- 3702 W Megan St
- 4670 W Linda Ln
- 4674 W Linda Ln
- 3930 W Monterey St Unit 115
