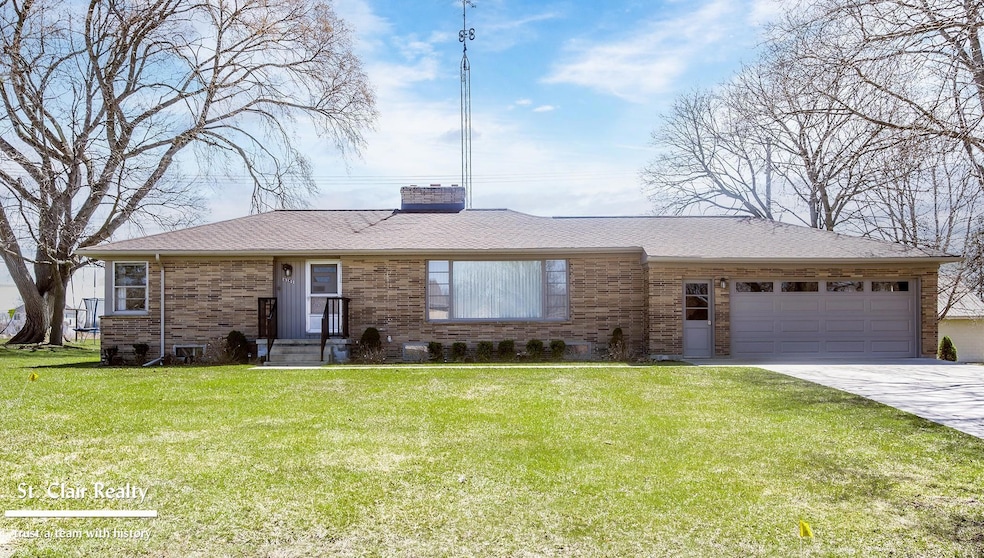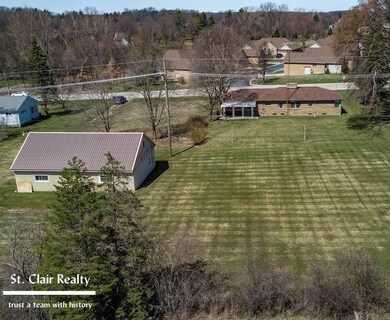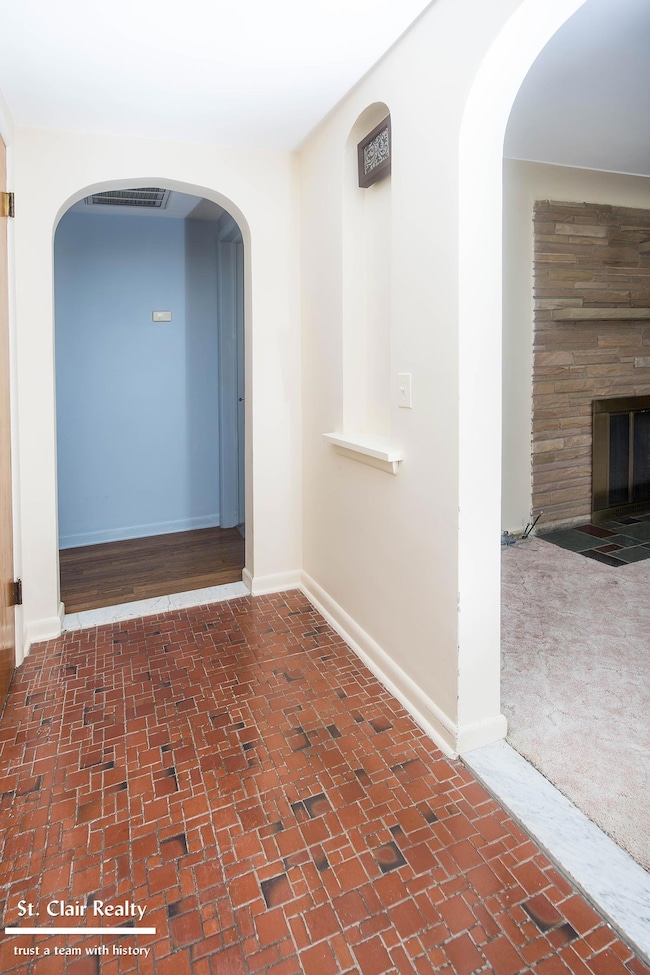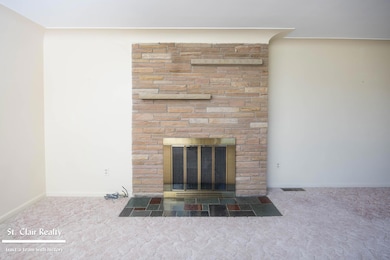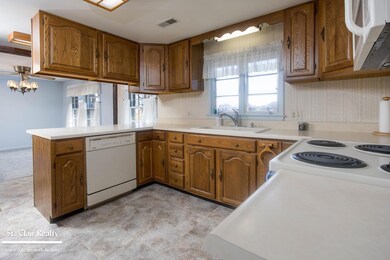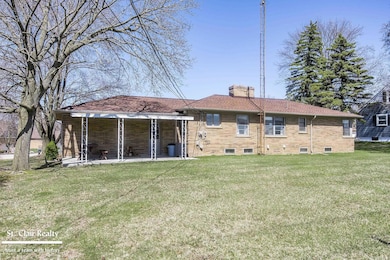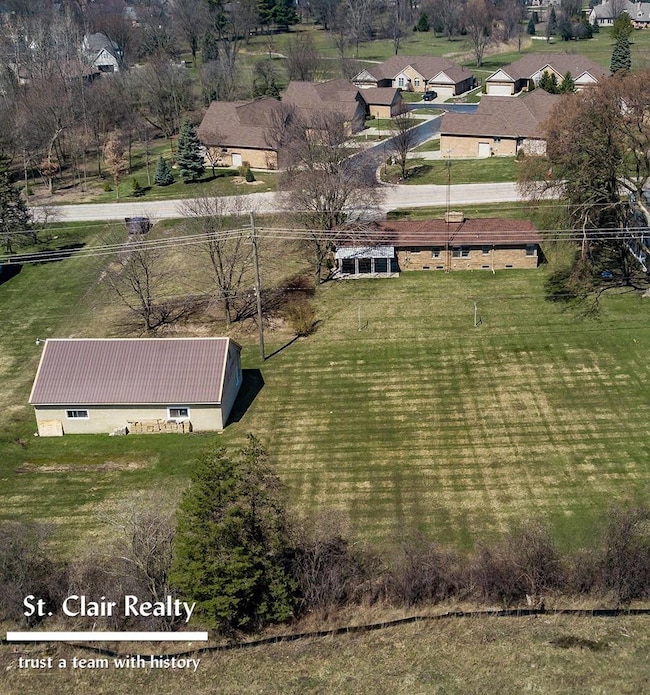
$479,900
- 3 Beds
- 2.5 Baths
- 2,300 Sq Ft
- 1 Old Course Rd
- Saint Clair, MI
Here's your chance to own a Beautifully Crafted 1.5 Story Home in Prestigious Golfside! Introducing an exquisite property that combines luxury and functionality! This stunning 3 Bedroom Home (which can effortlessly covert into 4 Bedrooms) boasts 2.5 Baths and is designed to meet all your needs. This Home offers a Gourmet Kitchen with a massive space with Beautiful Quartz Countertops and
Rachelle Bayliss Realty Executives Home Towne
