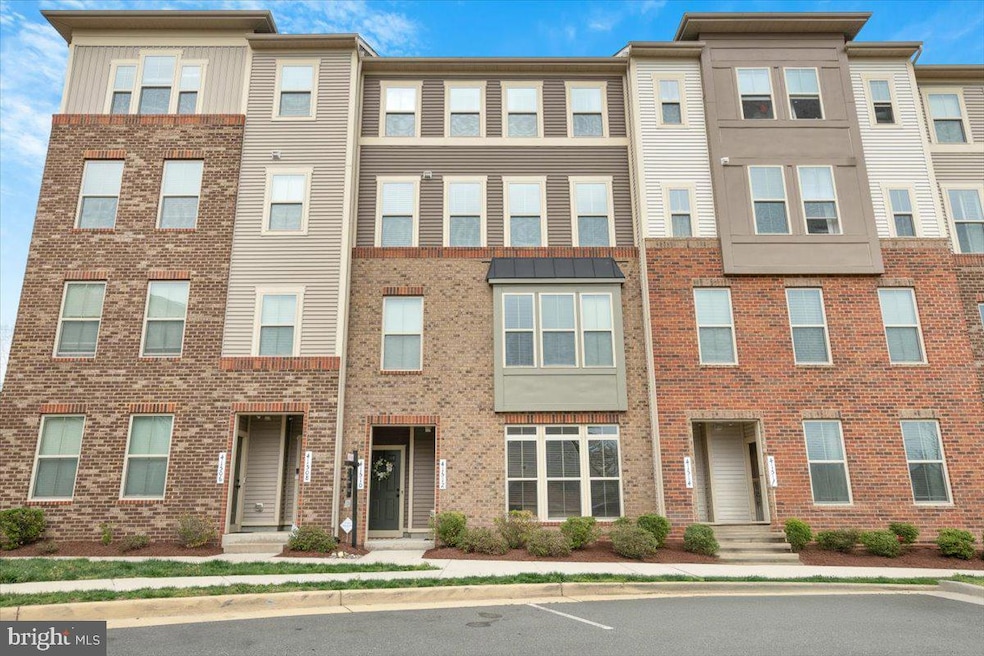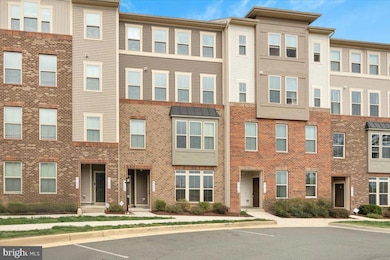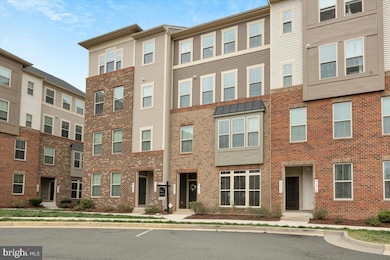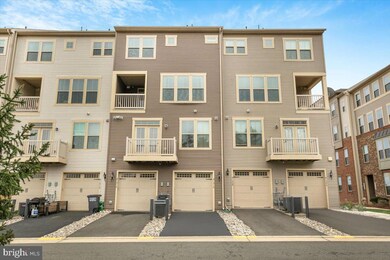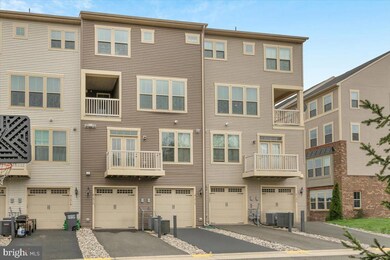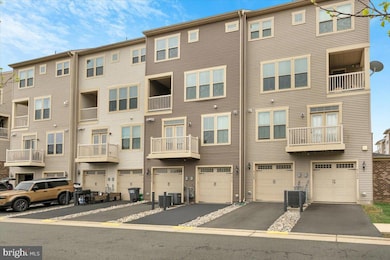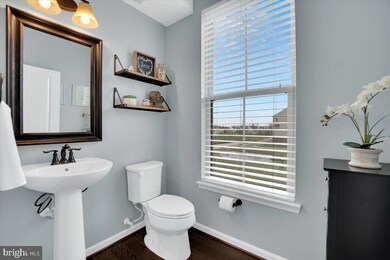
Estimated payment $4,126/month
Highlights
- Fitness Center
- Clubhouse
- Attic
- Pinebrook Elementary School Rated A
- Wood Flooring
- Open Floorplan
About This Home
Beautiful & Spacious Townhome-Style Condo with Garage – A Must-See!
Welcome to this stunning 3-bedroom, 2.5-bathroom townhome-style condo in the highly desirable Loudoun Crossing community. With an open-concept layout, modern upgrades, and fantastic amenities, this home is designed for both comfort and convenience.
Stylish & Functional Living Spaces
As you enter, you’ll be greeted by carpeted stairs leading up to the main level, whether you're coming from the garage in the back or the front entryway. Once upstairs, the main living area boasts a seamless blend of hardwood floors and plush carpeting, creating a warm and inviting space.
The gourmet kitchen is a chef’s dream, featuring granite countertops, stainless steel appliances, a spacious island, wall oven, and a dry bar area. A screened door between the kitchen and the balcony provides just the right amount of separation while still allowing for fresh air and natural light.
Luxurious Primary Suite & Thoughtful Layout
Upstairs, the primary bedroom is a true retreat, featuring a tray ceiling, a cozy seating area, and two walk-in closets. The en-suite bath is designed for relaxation, boasting a spacious dual-faucet walk-in shower.
Two additional bedrooms offer plenty of space, with one including its own walk-in closet. The upper level also includes two linen closets, providing extra storage for all your essentials. Plus, the convenient upper-level laundry makes daily chores easier than ever!
Outdoor Living & Added Perks
Step onto your private balcony, a perfect spot to enjoy your morning coffee or tea. The driveway has recently been resealed, and there’s additional parking in the back for guests.
Resort-Style Amenities & Prime Location
Loudoun Crossing offers fantastic community amenities, including a clubhouse, exercise room, and an outdoor swimming pool during the open season. Located near top-rated schools, shopping, dining, and major commuter routes, this home provides the perfect balance of convenience and tranquility.
Extra Features That Make a Difference
?? All TV brackets and window treatments convey
?? Attached garage for secure parking and storage
This home truly has it all—don’t miss out on this incredible opportunity! Schedule your tour today and experience all that this beautiful townhome-style condo has to offer.
Townhouse Details
Home Type
- Townhome
Est. Annual Taxes
- $4,422
Year Built
- Built in 2016
Lot Details
- Property is in very good condition
HOA Fees
Parking
- 1 Car Attached Garage
- 10 Open Parking Spaces
- 1 Driveway Space
- Rear-Facing Garage
- Garage Door Opener
- Parking Lot
Home Design
- Brick Foundation
- Masonry
Interior Spaces
- 2,614 Sq Ft Home
- Property has 2 Levels
- Wet Bar
- Crown Molding
- Tray Ceiling
- Ceiling height of 9 feet or more
- Ceiling Fan
- Recessed Lighting
- Double Pane Windows
- Window Treatments
- Window Screens
- Family Room Off Kitchen
- Open Floorplan
- Dining Area
- Home Security System
- Attic
Kitchen
- Eat-In Kitchen
- Built-In Double Oven
- Cooktop
- Built-In Microwave
- Ice Maker
- Dishwasher
- Stainless Steel Appliances
- Kitchen Island
- Upgraded Countertops
- Disposal
Flooring
- Wood
- Carpet
Bedrooms and Bathrooms
- 3 Bedrooms
- En-Suite Bathroom
- Walk-in Shower
Laundry
- Laundry on upper level
- Stacked Gas Washer and Dryer
Outdoor Features
- Sport Court
- Balcony
Schools
- Pinebrook Elementary School
- Mercer Middle School
- John Champe High School
Utilities
- Forced Air Heating and Cooling System
- Natural Gas Water Heater
Listing and Financial Details
- Assessor Parcel Number 249380672006
Community Details
Overview
- $500 Capital Contribution Fee
- Association fees include common area maintenance, lawn maintenance, pool(s), snow removal, trash, water, exterior building maintenance, sewer
- Sequoia Management HOA
- Loudoun Crossing Condominium Condos
- Loudoun Crossing Condominium Community
- Loudoun Crossing Condominium Subdivision
- Property Manager
Amenities
- Clubhouse
- Community Center
Recreation
- Tennis Courts
- Community Playground
- Fitness Center
- Community Pool
- Jogging Path
Pet Policy
- Pets Allowed
Map
Home Values in the Area
Average Home Value in this Area
Tax History
| Year | Tax Paid | Tax Assessment Tax Assessment Total Assessment is a certain percentage of the fair market value that is determined by local assessors to be the total taxable value of land and additions on the property. | Land | Improvement |
|---|---|---|---|---|
| 2024 | $4,423 | $511,290 | $145,000 | $366,290 |
| 2023 | $4,265 | $487,430 | $145,000 | $342,430 |
| 2022 | $3,927 | $441,290 | $125,000 | $316,290 |
| 2021 | $3,947 | $402,770 | $110,000 | $292,770 |
| 2020 | $3,962 | $382,770 | $90,000 | $292,770 |
| 2019 | $3,925 | $375,610 | $75,000 | $300,610 |
| 2018 | $4,016 | $370,120 | $75,000 | $295,120 |
| 2017 | $4,057 | $360,600 | $75,000 | $285,600 |
Property History
| Date | Event | Price | Change | Sq Ft Price |
|---|---|---|---|---|
| 04/09/2025 04/09/25 | For Sale | $575,000 | -- | $220 / Sq Ft |
Deed History
| Date | Type | Sale Price | Title Company |
|---|---|---|---|
| Deed | -- | None Available | |
| Special Warranty Deed | $361,530 | Nvr Settlement Services Inc |
Mortgage History
| Date | Status | Loan Amount | Loan Type |
|---|---|---|---|
| Previous Owner | $369,302 | VA |
Similar Homes in Aldie, VA
Source: Bright MLS
MLS Number: VALO2092210
APN: 249-38-0672-006
- 41510 Horse Chestnut Terrace
- 41524 Hitchin Ct
- 41537 Ware Ct
- 41664 Sweet Madeline Ct
- 25327 Patriot Terrace
- 25617 Summerall Dr
- 41749 Eloquence Terrace
- 41747 Eloquence Terrace
- 25038 Woodland Iris Dr
- 25548 Winners Cir
- 25067 Great Berkhamsted Dr
- 25293 Lightridge Farm Rd
- 41597 Hoffman Dr
- 41862 Inspiration Terrace
- 41742 Experience Way
- 25073 Green Mountain Terrace
- 25361 Sweetness Terrace
- 24845 Coats Square
- 25065 Green Mountain Terrace
- 25160 Fluvial Terrace
