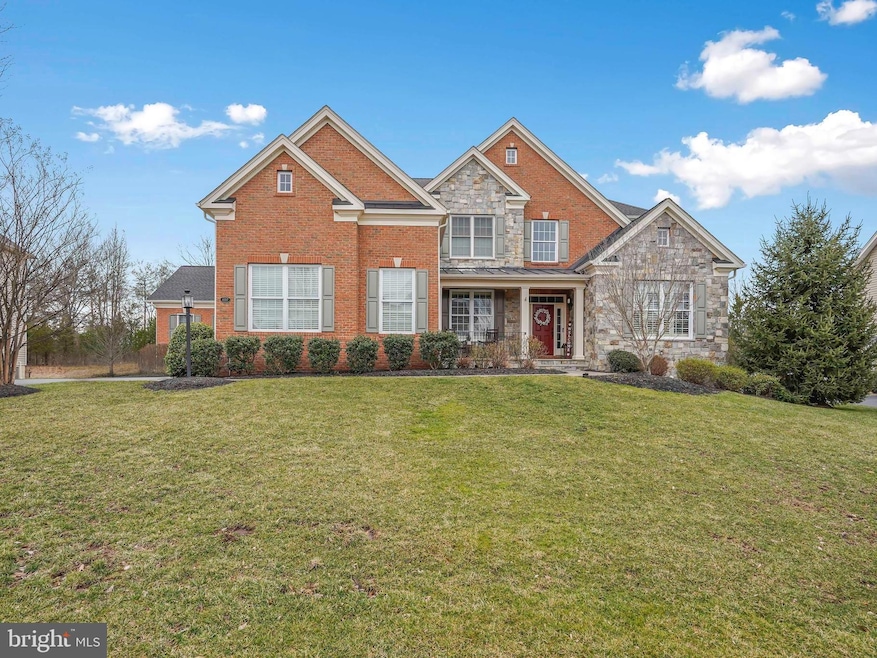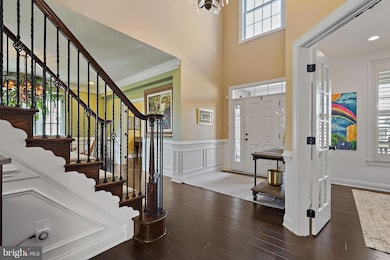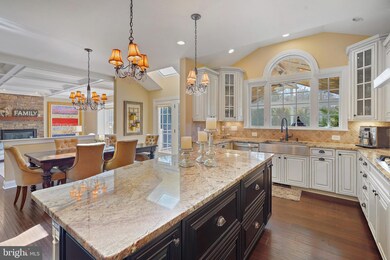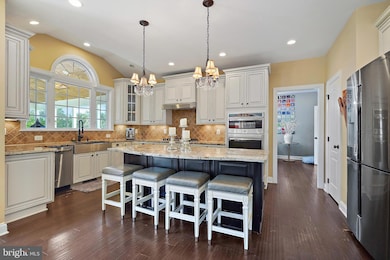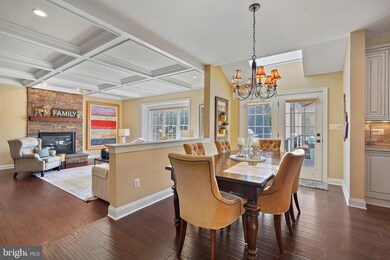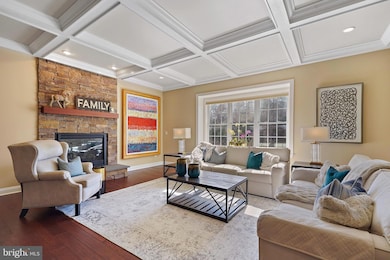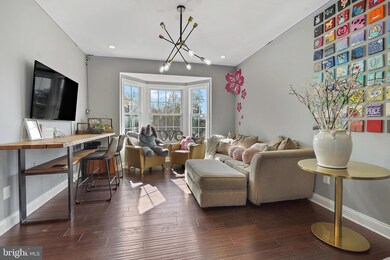
Estimated payment $10,913/month
Highlights
- Pier or Dock
- Fitness Center
- View of Trees or Woods
- Goshen Post Elementary Rated A
- Gourmet Kitchen
- Open Floorplan
About This Home
Luxurious 5-Bedroom Home in Lenah Mill, Aldie, VA
Experience the pinnacle of refined living in this exquisite 5-bedroom, 5.5-bathroom home, nestled in the highly sought-after Lenah Mill community. Boasting over 6,000 finished square feet across three levels and situated on a premium 0.35-acre lot backing to serene wooded views, this exceptional residence seamlessly blends elegance, comfort, and modern convenience.
Exterior Features:
Striking stone and brick façade enhancing curb appeal
Screened-in porch for year-round enjoyment
Expansive deck with stairs leading to a covered lower-level patio, featuring a fire pit, weather protection, and a ceiling fan
Spacious three-car garage
Interior Highlights:
Multi-Generational Suite: Includes a kitchenette, stackable washer/dryer, and hardwood flooring—perfect for extended family or guests
Gourmet Palladian Kitchen:
Large island with granite countertops
Under-cabinet lighting for enhanced ambiance
Premium stainless steel appliances
Grand Family & Living Areas:
Extended family room for gatherings
Elegant coffered ceiling in the living room
Premium Finishes & Upgrades:
Hardwood floors on the main and upper levels, including the upper landing
Two dedicated main-level offices—ideal for remote work
Bonus hangout room on the main level
Interior enhancements, including 20 additional recessed lights with dimmers and custom built-in closet systems in all bedrooms
Finished Basement – An Entertainer’s Dream:
Custom Bar:
Three under-counter wine refrigerators
Ice machine
Built-in Viking microwave
Dishwasher
Custom shelving for stylish storage and display
With a brand-new roof (2024), this meticulously upgraded home offers unparalleled style, space, and functionality.
Don't miss the opportunity to make this extraordinary residence in Lenah Mill your own!
Interested? Contact us today for more details and to schedule a private showing.
Home Details
Home Type
- Single Family
Est. Annual Taxes
- $12,071
Year Built
- Built in 2015
Lot Details
- 0.35 Acre Lot
- Northeast Facing Home
- Extensive Hardscape
- Premium Lot
- Sprinkler System
- Backs to Trees or Woods
- Property is in very good condition
- Property is zoned TR1UBF
HOA Fees
- $167 Monthly HOA Fees
Parking
- 3 Car Attached Garage
- 6 Driveway Spaces
- Side Facing Garage
Home Design
- Colonial Architecture
- Slab Foundation
- Blown-In Insulation
- Asphalt Roof
- Metal Roof
- Stone Siding
- Vinyl Siding
- Brick Front
- Asphalt
- Masonry
Interior Spaces
- Property has 3 Levels
- Open Floorplan
- Dual Staircase
- Chair Railings
- Tray Ceiling
- Cathedral Ceiling
- Skylights
- Recessed Lighting
- Self Contained Fireplace Unit Or Insert
- Gas Fireplace
- Insulated Windows
- Double Hung Windows
- French Doors
- Insulated Doors
- Family Room Off Kitchen
- Dining Area
- Views of Woods
Kitchen
- Gourmet Kitchen
- Kitchenette
- Cooktop
- Built-In Microwave
- Dishwasher
- Stainless Steel Appliances
- Disposal
Flooring
- Engineered Wood
- Carpet
Bedrooms and Bathrooms
- Hydromassage or Jetted Bathtub
Laundry
- Laundry on upper level
- Dryer
- Washer
Improved Basement
- Heated Basement
- Interior and Exterior Basement Entry
- Natural lighting in basement
Outdoor Features
- Lake Privileges
- Deck
- Screened Patio
Location
- Suburban Location
Schools
- Goshen Post Elementary School
- Willard Middle School
- Lightridge High School
Utilities
- Forced Air Heating and Cooling System
- Back Up Electric Heat Pump System
- Vented Exhaust Fan
- 200+ Amp Service
- Natural Gas Water Heater
Listing and Financial Details
- Tax Lot 28
- Assessor Parcel Number 246187299000
Community Details
Overview
- Association fees include common area maintenance, management, recreation facility, trash
- Lenah Mill HOA
- Built by Toll Brothers
- Lenah Mill Subdivision, Columbia Ii Carolina Floorplan
- Property Manager
Amenities
- Common Area
- Clubhouse
- Community Center
- Meeting Room
- Party Room
Recreation
- Pier or Dock
- Tennis Courts
- Community Basketball Court
- Volleyball Courts
- Community Playground
- Fitness Center
- Heated Community Pool
- Dog Park
Map
Home Values in the Area
Average Home Value in this Area
Tax History
| Year | Tax Paid | Tax Assessment Tax Assessment Total Assessment is a certain percentage of the fair market value that is determined by local assessors to be the total taxable value of land and additions on the property. | Land | Improvement |
|---|---|---|---|---|
| 2024 | $12,071 | $1,395,520 | $472,000 | $923,520 |
| 2023 | $12,327 | $1,408,800 | $472,000 | $936,800 |
| 2022 | $10,663 | $1,198,140 | $297,000 | $901,140 |
| 2021 | $8,979 | $916,200 | $272,000 | $644,200 |
| 2020 | $8,735 | $843,980 | $237,000 | $606,980 |
| 2019 | $8,641 | $826,910 | $212,000 | $614,910 |
| 2018 | $8,633 | $795,710 | $212,000 | $583,710 |
| 2017 | $8,614 | $765,650 | $212,000 | $553,650 |
| 2016 | $9,236 | $806,610 | $0 | $0 |
| 2015 | $2,406 | $0 | $0 | $0 |
| 2014 | $2,275 | $0 | $0 | $0 |
Property History
| Date | Event | Price | Change | Sq Ft Price |
|---|---|---|---|---|
| 04/14/2025 04/14/25 | Price Changed | $1,745,000 | -1.7% | $227 / Sq Ft |
| 04/11/2025 04/11/25 | Price Changed | $1,775,000 | -1.1% | $231 / Sq Ft |
| 03/26/2025 03/26/25 | Price Changed | $1,795,000 | -0.3% | $233 / Sq Ft |
| 03/15/2025 03/15/25 | For Sale | $1,800,000 | +97.3% | $234 / Sq Ft |
| 05/22/2015 05/22/15 | Sold | $912,376 | +35.2% | $240 / Sq Ft |
| 11/14/2014 11/14/14 | Pending | -- | -- | -- |
| 09/09/2014 09/09/14 | Price Changed | $674,595 | -2.5% | $178 / Sq Ft |
| 06/11/2014 06/11/14 | For Sale | $692,095 | -- | $182 / Sq Ft |
Deed History
| Date | Type | Sale Price | Title Company |
|---|---|---|---|
| Special Warranty Deed | $912,376 | -- |
Mortgage History
| Date | Status | Loan Amount | Loan Type |
|---|---|---|---|
| Open | $112,000 | Credit Line Revolving | |
| Open | $1,007,976 | VA | |
| Closed | $812,462 | VA | |
| Closed | $134,911 | Credit Line Revolving | |
| Closed | $830,342 | Stand Alone Refi Refinance Of Original Loan | |
| Closed | $853,266 | VA |
Similar Homes in Aldie, VA
Source: Bright MLS
MLS Number: VALO2090574
APN: 246-18-7299
- 41525 Goshen Ridge Place
- 24446 Carolina Rose Cir
- 41693 Dillinger Mill Place
- 24129 Statesboro Place
- 24299 Misty Dew Place
- 24562 Mountain Magnolia Place
- 23928 Nightsong Ct
- 41185 Turkey Oak Dr
- 24017 Audubon Trail Dr
- 24637 Woolly Mammoth Terrace Unit D-206
- 41930 Stoneyford Terrace
- 24660 Woolly Mammoth Terrace Unit 305
- 24008 Mill Wheel Place
- 41909 Beryl Terrace
- 41137 Turkey Oak Dr
- 24118 Trailhead Dr
- 41996 Nora Mill Terrace
- 42005 Nora Mill Terrace
- 41976 Paddock Gate Place
- 24511 Glenville Grove Terrace
