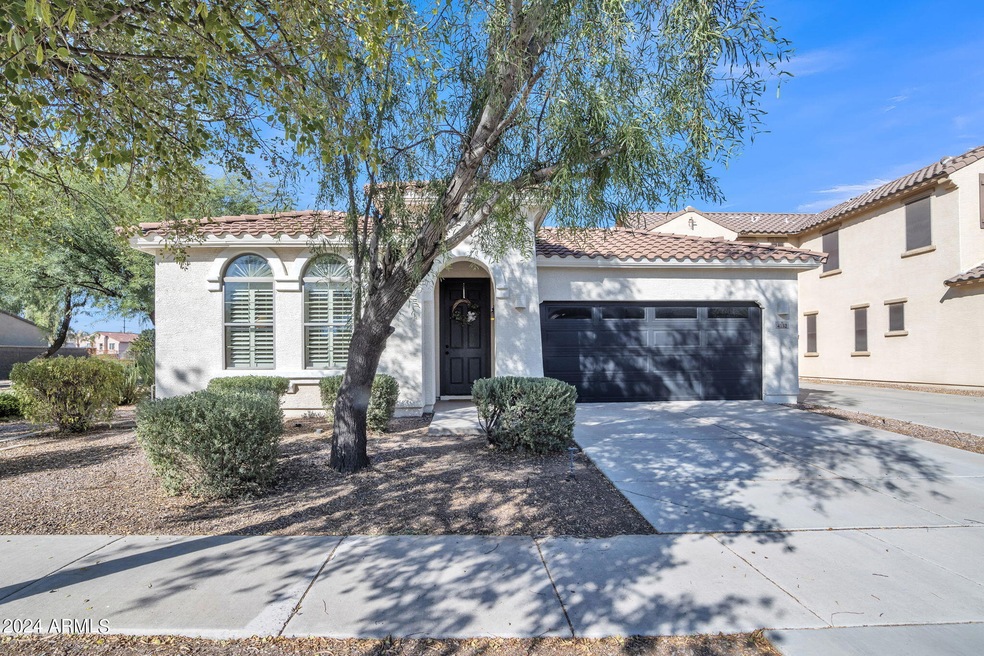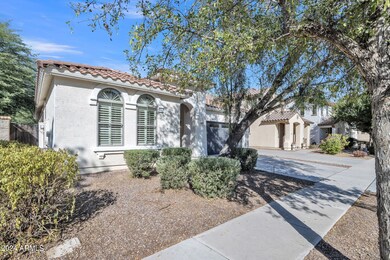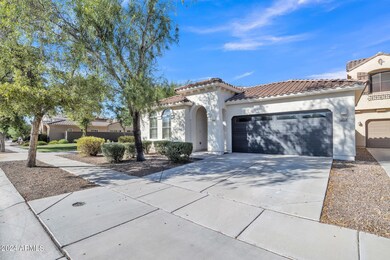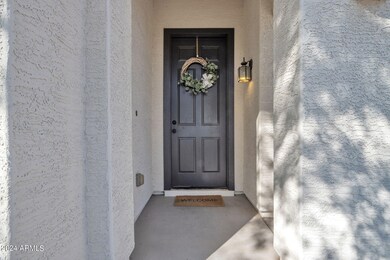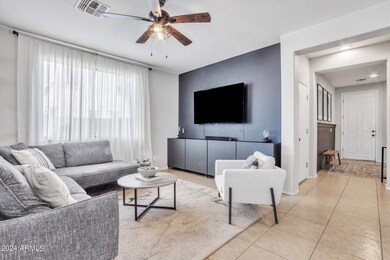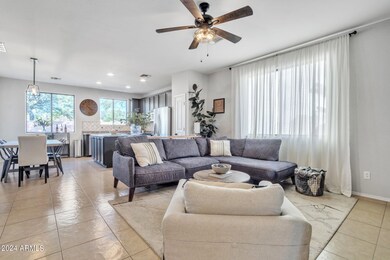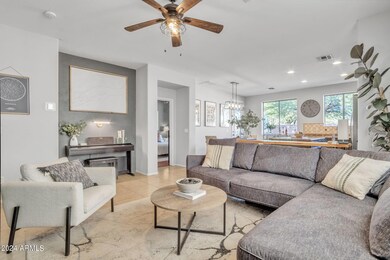
4152 E Woodside Ct Gilbert, AZ 85297
Power Ranch NeighborhoodHighlights
- Clubhouse
- Corner Lot
- Tennis Courts
- Centennial Elementary School Rated A
- Heated Community Pool
- Eat-In Kitchen
About This Home
As of October 2024Welcome to this charming one-story home on a premium lot in the highly sought-after, family-friendly Power Ranch subdivision! Situated on a premium lot with no homes behind or to the west, this property offers enhanced privacy and serene greenbelt views. This beautiful home features a brand-new ENERGY STAR Qualified HVAC system with energy-efficient, high-performing features that are third-party certified by Pearl Certification and includes a Pearl Asset Certification Report. The home also includes a new dryer, a new dishwasher, an open floor plan, and high ceilings that create an airy feel. The large kitchen has plenty of space with stainless steel appliances, an island, and a generously sized pantry. The primary suite includes double sinks, a walk-in closet, and one of the two full bathrooms. The two guest rooms are good size with plenty of natural light.
The expansive backyard boasts a covered patio, turf and pavers for low-maintenance living. The home's North/South exposure maximizes natural light and energy efficiency.
Located in the picturesque Power Ranch Community, this home is within walking distance to Centennial Elementary and amenities like multiple pools, a spa, tennis, pickleball, volleyball and basketball courts, playgrounds, lakes, walking paths, and The Barn a 5,389 square feet interior space and a 9,000-square-foot lawn space for residents to host private events.
With plenty of storage and an unbeatable location, this home is a must-see! Don't miss your chance to live in a vibrant, family-friendly neighborhood with fantastic amenities.
Home Details
Home Type
- Single Family
Est. Annual Taxes
- $1,733
Year Built
- Built in 2008
Lot Details
- 4,984 Sq Ft Lot
- Desert faces the front of the property
- Block Wall Fence
- Corner Lot
- Sprinklers on Timer
- Grass Covered Lot
HOA Fees
- $116 Monthly HOA Fees
Parking
- 2 Car Garage
Home Design
- Wood Frame Construction
- Tile Roof
- Stucco
Interior Spaces
- 1,294 Sq Ft Home
- 1-Story Property
- Ceiling height of 9 feet or more
- Double Pane Windows
Kitchen
- Eat-In Kitchen
- Built-In Microwave
- Kitchen Island
Flooring
- Laminate
- Tile
Bedrooms and Bathrooms
- 3 Bedrooms
- Primary Bathroom is a Full Bathroom
- 2 Bathrooms
- Dual Vanity Sinks in Primary Bathroom
Schools
- Centennial Elementary School
- Sossaman Middle School
- Higley High School
Utilities
- Cooling Available
- Heating Available
- High Speed Internet
- Cable TV Available
Additional Features
- No Interior Steps
- ENERGY STAR Qualified Equipment
Listing and Financial Details
- Home warranty included in the sale of the property
- Tax Lot 65
- Assessor Parcel Number 313-05-878
Community Details
Overview
- Association fees include ground maintenance
- Power Ranch HOA, Phone Number (480) 921-7500
- Built by RICHMOND AMERICAN
- Power Ranch Neighborhood 11 Parcel C Subdivision
- FHA/VA Approved Complex
Amenities
- Clubhouse
- Recreation Room
Recreation
- Tennis Courts
- Community Playground
- Heated Community Pool
- Community Spa
- Bike Trail
Map
Home Values in the Area
Average Home Value in this Area
Property History
| Date | Event | Price | Change | Sq Ft Price |
|---|---|---|---|---|
| 10/04/2024 10/04/24 | Sold | $449,900 | 0.0% | $348 / Sq Ft |
| 09/06/2024 09/06/24 | For Sale | $449,900 | +67.7% | $348 / Sq Ft |
| 05/29/2019 05/29/19 | Sold | $268,200 | +1.2% | $207 / Sq Ft |
| 05/02/2019 05/02/19 | Pending | -- | -- | -- |
| 04/26/2019 04/26/19 | For Sale | $264,900 | -- | $205 / Sq Ft |
Tax History
| Year | Tax Paid | Tax Assessment Tax Assessment Total Assessment is a certain percentage of the fair market value that is determined by local assessors to be the total taxable value of land and additions on the property. | Land | Improvement |
|---|---|---|---|---|
| 2025 | $1,727 | $21,824 | -- | -- |
| 2024 | $1,733 | $20,785 | -- | -- |
| 2023 | $1,733 | $31,550 | $6,310 | $25,240 |
| 2022 | $1,656 | $23,430 | $4,680 | $18,750 |
| 2021 | $1,706 | $21,300 | $4,260 | $17,040 |
| 2020 | $1,739 | $20,870 | $4,170 | $16,700 |
| 2019 | $1,684 | $18,250 | $3,650 | $14,600 |
| 2018 | $1,624 | $17,070 | $3,410 | $13,660 |
| 2017 | $1,565 | $16,080 | $3,210 | $12,870 |
| 2016 | $1,563 | $16,730 | $3,340 | $13,390 |
| 2015 | $1,390 | $16,910 | $3,380 | $13,530 |
Mortgage History
| Date | Status | Loan Amount | Loan Type |
|---|---|---|---|
| Open | $303,303 | New Conventional | |
| Previous Owner | $263,400 | New Conventional | |
| Previous Owner | $263,342 | FHA | |
| Previous Owner | $167,000 | Adjustable Rate Mortgage/ARM | |
| Previous Owner | $161,887 | FHA |
Deed History
| Date | Type | Sale Price | Title Company |
|---|---|---|---|
| Warranty Deed | $449,900 | Wfg National Title Insurance C | |
| Warranty Deed | $268,200 | Wfg National Title Ins Co | |
| Special Warranty Deed | $164,428 | Fidelity Natl Title Ins Co |
Similar Homes in the area
Source: Arizona Regional Multiple Listing Service (ARMLS)
MLS Number: 6753462
APN: 313-05-878
- 4196 E Bonanza Rd
- 3603 S Weaver Cir E
- 4176 E Bonanza Rd
- 4094 E Los Altos Dr
- 3994 E Maplewood St
- 4428 E Wildhorse Dr
- 3768 S Coach House Dr
- 3759 S Dew Drop Ln
- 4495 E Woodside Way
- 3822 S Coach House Dr
- 3891 E Melrose St
- 3799 S Skyline Dr
- 3467 S Falcon Dr
- 3780 E Waterman St
- 3848 S Coach House Dr
- 4576 E Waterman St
- 3923 E Kesler Ln
- 3485 S Seneca Way
- 3781 S Pablo Pass Dr
- 3709 E Woodside Way
