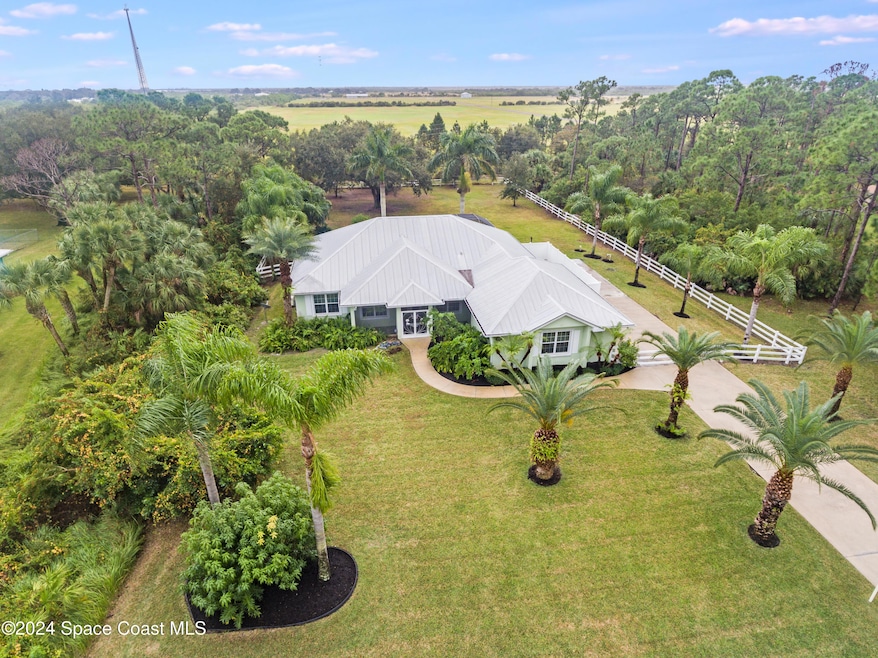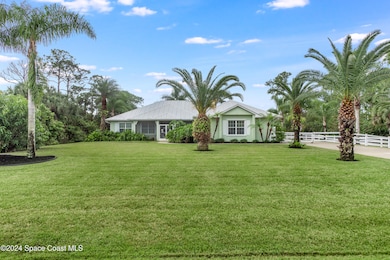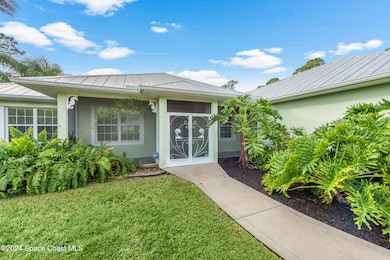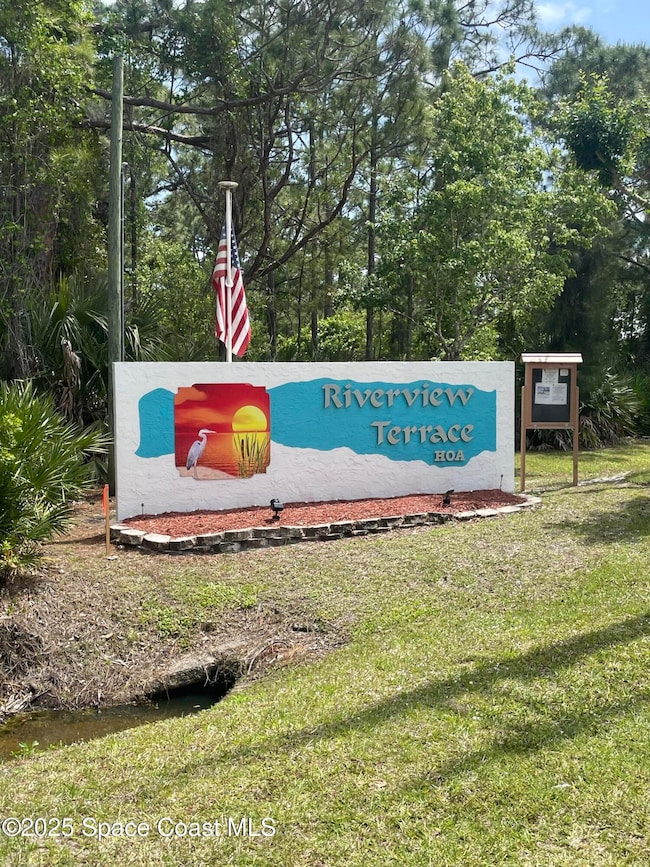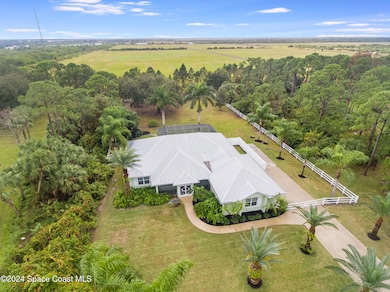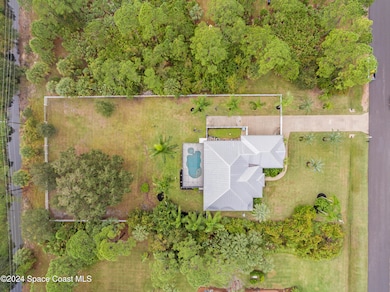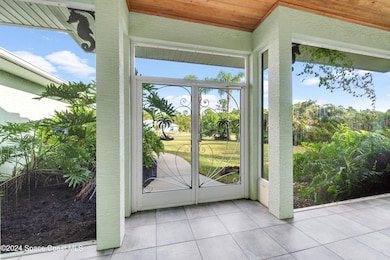
4153 Red Bay St Grant, FL 32949
Grant-Valkaria NeighborhoodEstimated payment $4,769/month
Highlights
- Heated In Ground Pool
- Gated Parking
- Open Floorplan
- RV Access or Parking
- View of Trees or Woods
- Contemporary Architecture
About This Home
Tranquility and seclusion define this custom-built, 4 BD/2 BA pool home in Riverview Terrace. Sitting on 1.01 acres of lush tropical landscape, this private estate offers nearly 2,400 sq. ft. of living space. Filled with natural light and soaring 9' ceilings, the 2005-built home boasts a newly remodeled kitchen with high-end cabinets, quartz counters, full backsplash, 8''x48'' porcelain tile throughout, and freshly painted interiors sending out a new-home vibe! Additional highlights include an oversized 3-car garage, 22KW generator, new California Closets, 8' solid doors, 5'' baseboards, and tongue-and-groove ceilings on covered porches. The pool area—an oasis—overlooks a vast backyard, perfect for an in-law suite, horse barn, or extra garages. Just 15 minutes to the Indian River boat ramps, top waterfront dining, nearby shopping in the city of Sebastion and L3 Harris. Low HOA!
Home Details
Home Type
- Single Family
Est. Annual Taxes
- $5,283
Year Built
- Built in 2007 | Remodeled
Lot Details
- 1.01 Acre Lot
- Lot Dimensions are 128 x 339
- West Facing Home
- Property is Fully Fenced
- Vinyl Fence
- Front and Back Yard Sprinklers
- Many Trees
HOA Fees
- $6 Monthly HOA Fees
Parking
- 3 Car Garage
- Garage Door Opener
- Gated Parking
- Secured Garage or Parking
- Additional Parking
- Off-Street Parking
- RV Access or Parking
Property Views
- Woods
- Pool
Home Design
- Contemporary Architecture
- Metal Roof
- Block Exterior
- Asphalt
- Stucco
Interior Spaces
- 2,353 Sq Ft Home
- 1-Story Property
- Open Floorplan
- Central Vacuum
- Built-In Features
- Ceiling Fan
- Living Room
- Dining Room
- Screened Porch
- Tile Flooring
- Hurricane or Storm Shutters
Kitchen
- Breakfast Area or Nook
- Breakfast Bar
- Electric Range
- Microwave
- Ice Maker
- Dishwasher
- Disposal
Bedrooms and Bathrooms
- 4 Bedrooms
- Dual Closets
- Walk-In Closet
- 2 Full Bathrooms
- Separate Shower in Primary Bathroom
Laundry
- Laundry Room
- Laundry on lower level
- Washer and Electric Dryer Hookup
Pool
- Heated In Ground Pool
- In Ground Spa
- Waterfall Pool Feature
- Outdoor Shower
- Screen Enclosure
Outdoor Features
- Patio
Schools
- Sunrise Elementary School
- Stone Middle School
- Bayside High School
Utilities
- Central Heating and Cooling System
- 200+ Amp Service
- Well
- Electric Water Heater
- Water Softener is Owned
- Septic Tank
- Sewer Not Available
- Cable TV Available
Community Details
- Association fees include ground maintenance
- Riverview Terrace Association
- Riverview Terrace Amended Plat Subdivision
- Maintained Community
Listing and Financial Details
- Assessor Parcel Number 30-38-04-79-00000.0-0055.00
Map
Home Values in the Area
Average Home Value in this Area
Tax History
| Year | Tax Paid | Tax Assessment Tax Assessment Total Assessment is a certain percentage of the fair market value that is determined by local assessors to be the total taxable value of land and additions on the property. | Land | Improvement |
|---|---|---|---|---|
| 2023 | $5,151 | $358,990 | $0 | $0 |
| 2022 | $4,797 | $348,540 | $0 | $0 |
| 2021 | $4,930 | $338,390 | $46,460 | $291,930 |
| 2020 | $4,041 | $293,440 | $0 | $0 |
| 2019 | $4,019 | $286,850 | $0 | $0 |
| 2018 | $3,993 | $282,140 | $0 | $0 |
| 2017 | $3,415 | $220,750 | $0 | $0 |
| 2016 | $3,461 | $216,210 | $60,000 | $156,210 |
| 2015 | $3,546 | $214,710 | $50,000 | $164,710 |
| 2014 | $3,557 | $213,010 | $50,000 | $163,010 |
Property History
| Date | Event | Price | Change | Sq Ft Price |
|---|---|---|---|---|
| 04/24/2025 04/24/25 | Price Changed | $774,500 | -3.1% | $329 / Sq Ft |
| 01/23/2025 01/23/25 | Price Changed | $799,000 | -5.9% | $340 / Sq Ft |
| 12/20/2024 12/20/24 | For Sale | $849,000 | +90.8% | $361 / Sq Ft |
| 02/27/2020 02/27/20 | Sold | $445,000 | +1.1% | $189 / Sq Ft |
| 12/24/2019 12/24/19 | Pending | -- | -- | -- |
| 12/20/2019 12/20/19 | For Sale | $440,000 | +8.6% | $187 / Sq Ft |
| 12/15/2017 12/15/17 | Sold | $405,000 | -4.5% | $171 / Sq Ft |
| 10/28/2017 10/28/17 | Pending | -- | -- | -- |
| 10/19/2017 10/19/17 | Price Changed | $424,000 | -8.6% | $179 / Sq Ft |
| 10/10/2017 10/10/17 | For Sale | $464,000 | -- | $196 / Sq Ft |
Deed History
| Date | Type | Sale Price | Title Company |
|---|---|---|---|
| Warranty Deed | $445,000 | Professional Ttl Of Treasure | |
| Warranty Deed | $405,000 | Attorney | |
| Warranty Deed | $325,000 | Professional Title | |
| Warranty Deed | $105,000 | Professional Title | |
| Warranty Deed | $49,000 | Alliance Title Brevard Llc |
Mortgage History
| Date | Status | Loan Amount | Loan Type |
|---|---|---|---|
| Open | $426,960 | New Conventional | |
| Closed | $422,750 | New Conventional | |
| Previous Owner | $252,792 | Stand Alone Refi Refinance Of Original Loan | |
| Previous Owner | $260,000 | Purchase Money Mortgage | |
| Previous Owner | $365,750 | No Value Available | |
| Previous Owner | $94,500 | Purchase Money Mortgage |
Similar Homes in the area
Source: Space Coast MLS (Space Coast Association of REALTORS®)
MLS Number: 1032457
APN: 30-38-04-79-00000.0-0055.00
- 1302 Barefoot Cir
- 1076 Royal Palm Dr
- 7050 Cottonwood Dr
- 1218 Chipewa Dr
- 1216 Chipewa Dr
- 1340 Barefoot Cir
- 1223 Iriquois Dr
- 1217 Calusa Dr
- 1105 Tequesta Dr
- 1103 Tequesta Dr
- 1064 Royal Palm Dr
- 1123 Navajo Dr
- 104 Creek Ct
- 1213 Iriquois Dr
- 1112 Navajo Dr
- 1058 Royal Palm Dr
- 1103 Navajo Dr
- 1356 Barefoot Cir
- 1100 Sabal Palm Ln
- 1039 Royal Palm Dr
