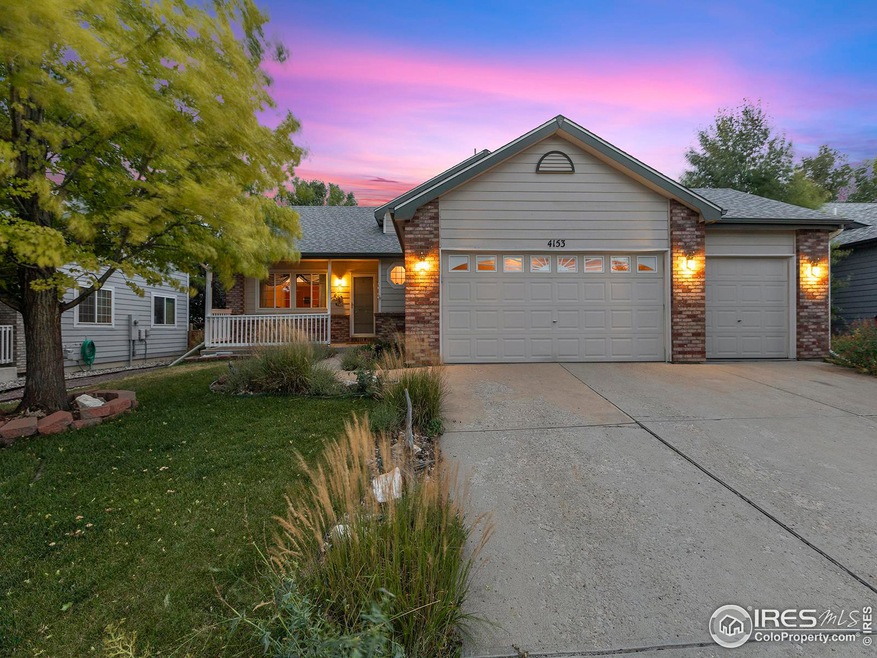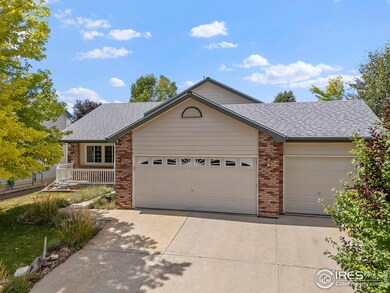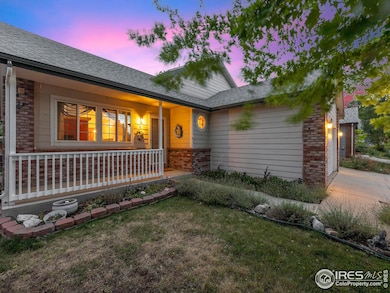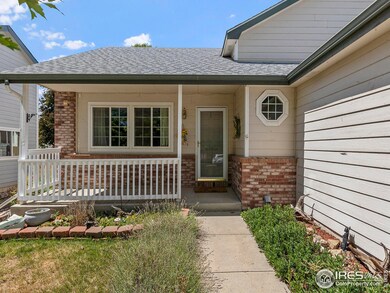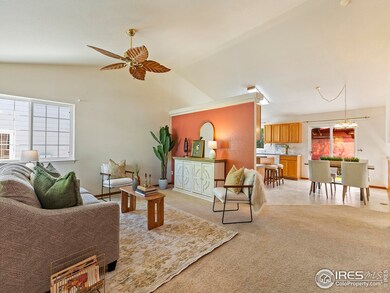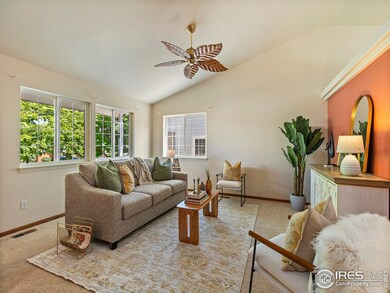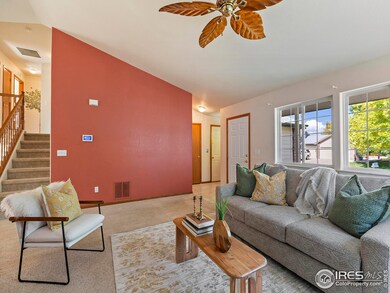
4153 Stringtown Dr Loveland, CO 80538
Highlights
- Open Floorplan
- Brick Veneer
- Patio
- 3 Car Attached Garage
- Walk-In Closet
- Forced Air Heating and Cooling System
About This Home
As of February 2025**Charming Tri-Level Home Near Mehaffey Park!** Discover this inviting tri-level home featuring 3 spacious bedrooms upstairs and a versatile lower-level room that can serve as a 4th bedroom or a perfect flex space. The home boasts a 3-car side by side garage and an inviting front porch that welcomes you in. Enjoy outdoor living on the back patio, complete with a pergola and a fully enclosed fence, ideal for relaxing or entertaining. The yard is small so the maintenance is easy. The primary suite offers a delightful 5-piece bathroom, providing a private retreat. The lower level bonus room has a rough-in for a half bath or it can be framed around to conceal the pipes. Don't miss out on this fantastic opportunity! Located just a stone's throw from Mehaffey Park, Ponderosa Elementary, and the scenic trails of Devil's Backbone Open Space, this home combines comfort and convenience in a prime location. The home has been fully pre-inspected, roof inspection, sewer scoped and radon tested all to provide a high level of open, honest transparency for buyers to feel extremely confident in this home.
Home Details
Home Type
- Single Family
Est. Annual Taxes
- $2,417
Year Built
- Built in 2002
Lot Details
- 6,500 Sq Ft Lot
- East Facing Home
- Fenced
- Property is zoned P-40
HOA Fees
- $49 Monthly HOA Fees
Parking
- 3 Car Attached Garage
- Garage Door Opener
Home Design
- Brick Veneer
- Wood Frame Construction
- Composition Roof
- Radon Test Available
Interior Spaces
- 2,165 Sq Ft Home
- 3-Story Property
- Open Floorplan
- Window Treatments
- Family Room
- Dining Room
- Crawl Space
Kitchen
- Electric Oven or Range
- Microwave
- Dishwasher
- Disposal
Flooring
- Carpet
- Laminate
Bedrooms and Bathrooms
- 4 Bedrooms
- Walk-In Closet
- Primary Bathroom is a Full Bathroom
Laundry
- Laundry on lower level
- Dryer
- Washer
Outdoor Features
- Patio
Schools
- Ponderosa Elementary School
- Erwin Middle School
- Loveland High School
Utilities
- Forced Air Heating and Cooling System
- High Speed Internet
- Satellite Dish
- Cable TV Available
Community Details
- Association fees include common amenities
- Built by Aspen Homes
- Buck 2Nd Subdivision
Listing and Financial Details
- Assessor Parcel Number R1619116
Map
Home Values in the Area
Average Home Value in this Area
Property History
| Date | Event | Price | Change | Sq Ft Price |
|---|---|---|---|---|
| 02/03/2025 02/03/25 | Sold | $505,000 | +1.0% | $233 / Sq Ft |
| 12/05/2024 12/05/24 | Price Changed | $500,000 | -2.0% | $231 / Sq Ft |
| 11/27/2024 11/27/24 | Price Changed | $510,000 | -1.9% | $236 / Sq Ft |
| 11/02/2024 11/02/24 | Price Changed | $520,000 | -1.9% | $240 / Sq Ft |
| 09/23/2024 09/23/24 | Price Changed | $530,000 | -1.9% | $245 / Sq Ft |
| 08/21/2024 08/21/24 | For Sale | $540,000 | -- | $249 / Sq Ft |
Tax History
| Year | Tax Paid | Tax Assessment Tax Assessment Total Assessment is a certain percentage of the fair market value that is determined by local assessors to be the total taxable value of land and additions on the property. | Land | Improvement |
|---|---|---|---|---|
| 2025 | $2,417 | $35,081 | $8,710 | $26,371 |
| 2024 | $2,417 | $35,081 | $8,710 | $26,371 |
| 2022 | $2,053 | $25,805 | $4,170 | $21,635 |
| 2021 | $2,110 | $26,548 | $4,290 | $22,258 |
| 2020 | $2,282 | $28,700 | $4,290 | $24,410 |
| 2019 | $2,243 | $28,700 | $4,290 | $24,410 |
| 2018 | $2,015 | $24,487 | $4,320 | $20,167 |
| 2017 | $1,735 | $24,487 | $4,320 | $20,167 |
| 2016 | $1,525 | $20,799 | $4,776 | $16,023 |
| 2015 | $1,513 | $20,800 | $4,780 | $16,020 |
| 2014 | $1,228 | $16,330 | $4,780 | $11,550 |
Mortgage History
| Date | Status | Loan Amount | Loan Type |
|---|---|---|---|
| Open | $454,500 | New Conventional | |
| Previous Owner | $144,000 | New Conventional | |
| Previous Owner | $157,500 | New Conventional | |
| Previous Owner | $15,000 | Credit Line Revolving | |
| Previous Owner | $169,500 | Unknown | |
| Previous Owner | $175,320 | Construction |
Deed History
| Date | Type | Sale Price | Title Company |
|---|---|---|---|
| Special Warranty Deed | $505,000 | None Listed On Document | |
| Warranty Deed | $55,000 | -- |
Similar Homes in the area
Source: IRES MLS
MLS Number: 1016646
APN: 95041-21-010
- 4241 Divide Dr
- 4263 Coaldale Dr
- 4478 Hayler Ave
- 3441 Foster Place
- 4056 La Veta Dr
- 4475 Stump Ave
- 4566 Cushing Dr
- 3615 Fletcher St
- 2980 Kincaid Dr Unit 105
- 3388 Da Vinci Dr
- 3016 Donatello St
- 2980 Donatello St
- 3335 Atwood Dr
- 2932 Donatello St
- 3353 New Castle Dr
- 4702 Rodin Dr
- 2991 Sanford Cir
- 4724 Rodin Dr
- 4705 Whistler Dr
- 4723 Whistler Dr
