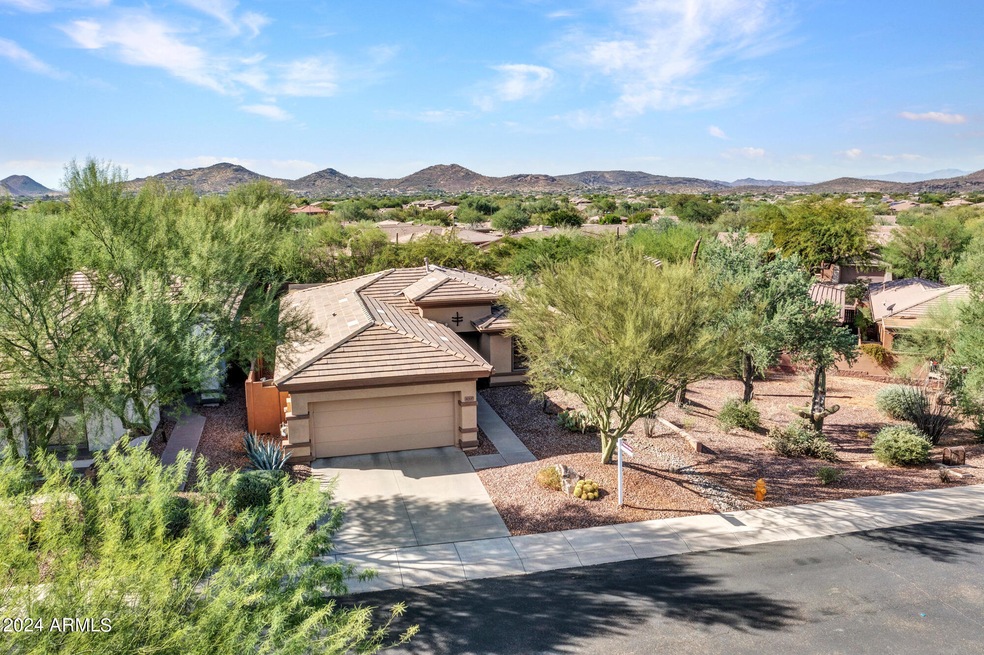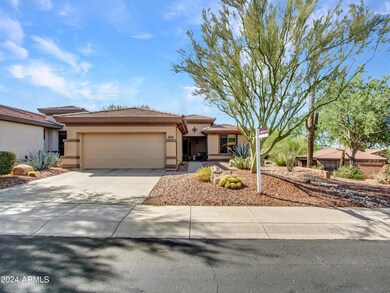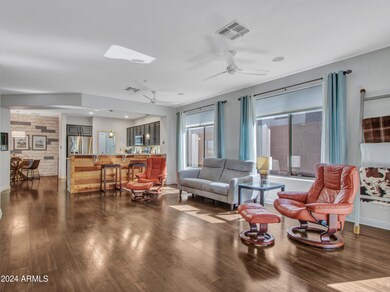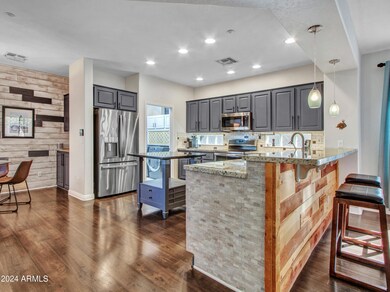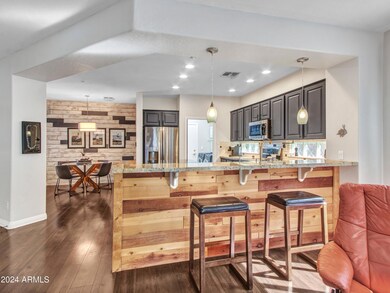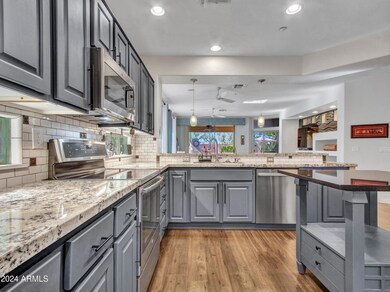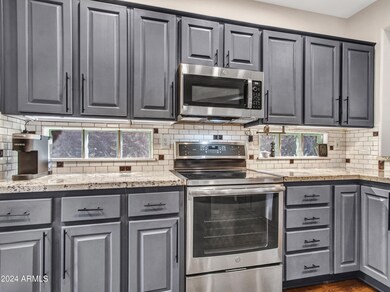
41537 N Clear Crossing Rd Anthem, AZ 85086
Highlights
- Golf Course Community
- Fitness Center
- Clubhouse
- Anthem School Rated A-
- Gated with Attendant
- Outdoor Fireplace
About This Home
As of December 2024Beautifully Updated Anthem Country Club Home
Welcome to the beauty of this home offering a perfect blend of modern updates, resort-style living and system updates offering reliability and peace of mind. With a brand new air conditioner, new roof, new hot water heater, new stainless steel appliances and so many more updates, you will easily feel at ease in the ideal layout of this home in the Anthem Country Club. The open kitchen features granite counter tops and elegant pendant lighting, ideal for both everyday living and entertaining.
The unique extended primary suite provides a luxuriously oversized retreat with a custom barn door, fully tiled oversized walk-in shower and a custom, spacious attached closet/changing room. Step out onto your private patio enjoying the serenity and mature landscaping. The generous great room has a spacious layout with built ins, ideal for relaxing. This home's freshly painted interior and exterior offer a clean, modern feel.
The office opens with French doors and can serve as an additional bedroom, offering flexibility. Located near the Persimmon Club House, you will enjoy Anthem's abundant amenities, including two 18 hole....This gem is one where you will live with the reliability of your new home's systems. Be certain to inquire about the complete list of updates from those listed here to pristine Epoxy garage flooring, new irrigation system and more
Last Agent to Sell the Property
Berkshire Hathaway HomeServices Arizona Properties License #SA681497000

Home Details
Home Type
- Single Family
Est. Annual Taxes
- $2,316
Year Built
- Built in 1999
Lot Details
- 5,904 Sq Ft Lot
- Private Streets
- Desert faces the front and back of the property
- Block Wall Fence
- Corner Lot
- Front and Back Yard Sprinklers
- Sprinklers on Timer
HOA Fees
- $520 Monthly HOA Fees
Parking
- 2 Car Garage
- Garage Door Opener
Home Design
- Wood Frame Construction
- Tile Roof
- Stucco
Interior Spaces
- 1,801 Sq Ft Home
- 1-Story Property
- Ceiling height of 9 feet or more
- Ceiling Fan
- Gas Fireplace
- Double Pane Windows
- Low Emissivity Windows
- Fire Sprinkler System
Kitchen
- Eat-In Kitchen
- Breakfast Bar
- Built-In Microwave
- Kitchen Island
- Granite Countertops
Flooring
- Laminate
- Tile
Bedrooms and Bathrooms
- 2 Bedrooms
- Remodeled Bathroom
- Primary Bathroom is a Full Bathroom
- 2 Bathrooms
- Dual Vanity Sinks in Primary Bathroom
- Low Flow Plumbing Fixtures
Outdoor Features
- Covered patio or porch
- Outdoor Fireplace
Schools
- Anthem Elementary And Middle School
- Boulder Creek High School
Utilities
- Refrigerated Cooling System
- Heating System Uses Natural Gas
- High Speed Internet
- Cable TV Available
Additional Features
- No Interior Steps
- ENERGY STAR Qualified Equipment
Listing and Financial Details
- Tax Lot 92
- Assessor Parcel Number 203-07-270
Community Details
Overview
- Association fees include ground maintenance, street maintenance
- Acc Association, Phone Number (623) 742-6050
- Anhtem Golf & Cc Association, Phone Number (623) 742-6226
- Association Phone (623) 742-6226
- Anthem Country Club Unit 6 Pleasant Valley 2Nd Amd Mcr 502 50 Subdivision, Acadia/ Durango Floorplan
Amenities
- Clubhouse
- Recreation Room
Recreation
- Golf Course Community
- Tennis Courts
- Pickleball Courts
- Community Playground
- Fitness Center
- Heated Community Pool
- Community Spa
- Bike Trail
Security
- Gated with Attendant
Map
Home Values in the Area
Average Home Value in this Area
Property History
| Date | Event | Price | Change | Sq Ft Price |
|---|---|---|---|---|
| 12/13/2024 12/13/24 | Sold | $528,000 | -1.5% | $293 / Sq Ft |
| 10/25/2024 10/25/24 | Price Changed | $535,875 | 0.0% | $298 / Sq Ft |
| 10/17/2024 10/17/24 | Price Changed | $535,900 | -2.5% | $298 / Sq Ft |
| 10/11/2024 10/11/24 | Price Changed | $549,900 | 0.0% | $305 / Sq Ft |
| 10/09/2024 10/09/24 | Price Changed | $549,875 | 0.0% | $305 / Sq Ft |
| 09/28/2024 09/28/24 | For Sale | $549,900 | +68.2% | $305 / Sq Ft |
| 03/26/2020 03/26/20 | Sold | $327,000 | -0.6% | $182 / Sq Ft |
| 03/01/2020 03/01/20 | Pending | -- | -- | -- |
| 03/01/2020 03/01/20 | For Sale | $329,000 | 0.0% | $183 / Sq Ft |
| 02/28/2020 02/28/20 | For Sale | $329,000 | +39.4% | $183 / Sq Ft |
| 03/09/2016 03/09/16 | Sold | $236,000 | -1.6% | $131 / Sq Ft |
| 02/09/2016 02/09/16 | Pending | -- | -- | -- |
| 02/02/2016 02/02/16 | Price Changed | $239,900 | -2.9% | $133 / Sq Ft |
| 01/10/2016 01/10/16 | Price Changed | $247,000 | -1.2% | $137 / Sq Ft |
| 09/18/2015 09/18/15 | Price Changed | $249,900 | -1.0% | $139 / Sq Ft |
| 09/17/2015 09/17/15 | Price Changed | $252,500 | -1.7% | $140 / Sq Ft |
| 08/12/2015 08/12/15 | Price Changed | $256,900 | -1.2% | $143 / Sq Ft |
| 06/26/2015 06/26/15 | For Sale | $259,900 | -- | $144 / Sq Ft |
Tax History
| Year | Tax Paid | Tax Assessment Tax Assessment Total Assessment is a certain percentage of the fair market value that is determined by local assessors to be the total taxable value of land and additions on the property. | Land | Improvement |
|---|---|---|---|---|
| 2025 | $2,316 | $25,700 | -- | -- |
| 2024 | $2,493 | $24,476 | -- | -- |
| 2023 | $2,493 | $34,170 | $6,830 | $27,340 |
| 2022 | $2,396 | $25,200 | $5,040 | $20,160 |
| 2021 | $2,473 | $23,360 | $4,670 | $18,690 |
| 2020 | $2,419 | $21,900 | $4,380 | $17,520 |
| 2019 | $2,341 | $20,920 | $4,180 | $16,740 |
| 2018 | $2,256 | $19,880 | $3,970 | $15,910 |
| 2017 | $2,214 | $19,930 | $3,980 | $15,950 |
| 2016 | $2,009 | $19,420 | $3,880 | $15,540 |
| 2015 | $2,157 | $17,000 | $3,400 | $13,600 |
Mortgage History
| Date | Status | Loan Amount | Loan Type |
|---|---|---|---|
| Open | $158,000 | New Conventional | |
| Closed | $158,000 | New Conventional | |
| Previous Owner | $313,000 | New Conventional | |
| Previous Owner | $310,650 | New Conventional | |
| Previous Owner | $161,000 | New Conventional | |
| Previous Owner | $112,900 | New Conventional | |
| Previous Owner | $50,000 | Credit Line Revolving | |
| Previous Owner | $176,000 | New Conventional | |
| Previous Owner | $137,000 | No Value Available | |
| Previous Owner | $120,000 | New Conventional |
Deed History
| Date | Type | Sale Price | Title Company |
|---|---|---|---|
| Warranty Deed | $528,000 | Security Title Agency | |
| Warranty Deed | $528,000 | Security Title Agency | |
| Warranty Deed | $329,000 | First American Title Ins Co | |
| Interfamily Deed Transfer | -- | American Title Svc Agency Ll | |
| Warranty Deed | $236,000 | American Title Svc Agency Ll | |
| Warranty Deed | $220,000 | Chicago Title Insurance Co | |
| Interfamily Deed Transfer | -- | Arizona Title Agency Inc | |
| Corporate Deed | $174,962 | First American Title |
Similar Homes in the area
Source: Arizona Regional Multiple Listing Service (ARMLS)
MLS Number: 6760414
APN: 203-07-270
- 41417 N Clear Crossing Rd
- 2939 W Plum Hollow Dr
- 2951 W Plum Hollow Dr
- 2927 W Plum Hollow Dr
- 41610 N Cedar Chase Rd
- 41604 N Cedar Chase Rd
- 41310 N Clear Crossing Ct
- 41814 N Crooked Stick Rd
- 2740 W Plum Hollow Dr
- 41717 N Moss Springs Ct
- 41906 N Crooked Stick Rd
- 41110 N Majesty Way Unit 14
- 41921 N Crooked Stick Rd
- 41334 N Panther Creek Ct
- 41933 N Crooked Stick Rd
- 2737 W Eastman Dr
- 2742 W Wayne Ln
- 2943 W Whitman Ct
- 42017 N Crooked Stick Rd
- 41213 N Panther Creek Trail
