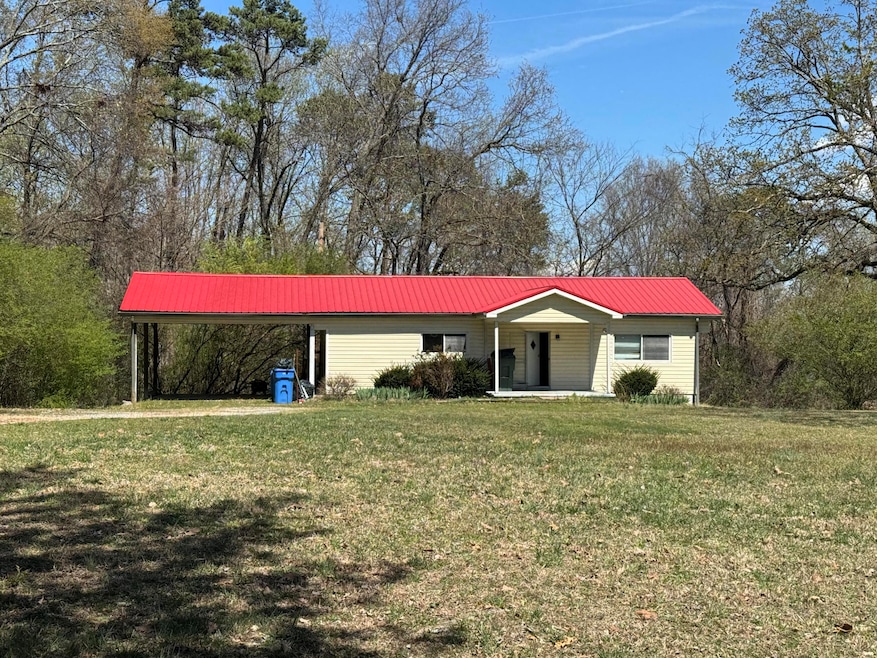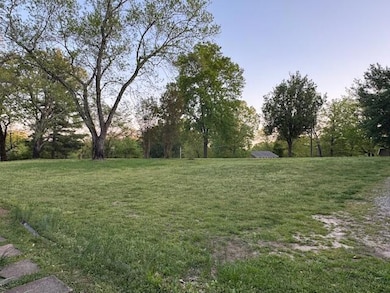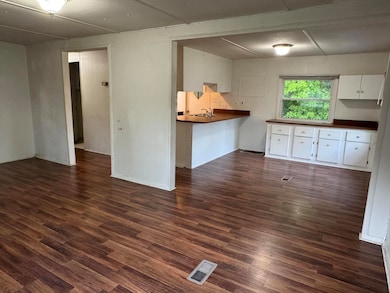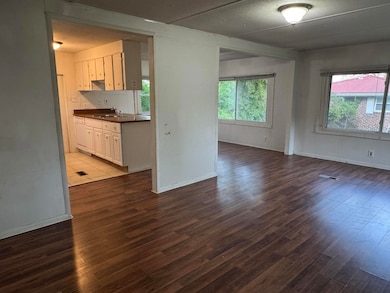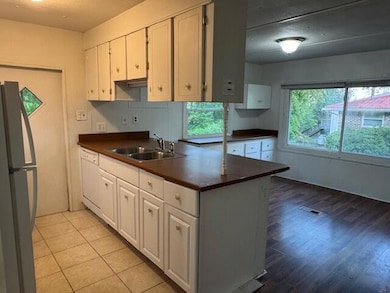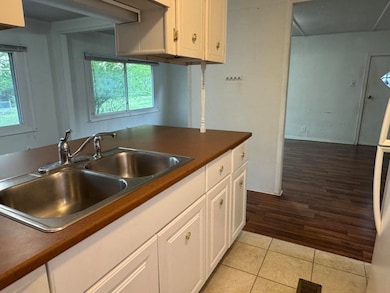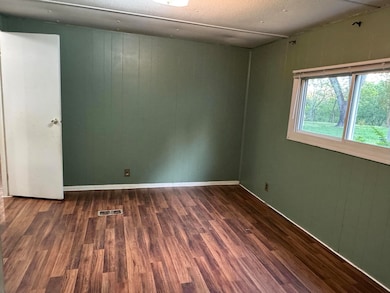
$235,000
- 2 Beds
- 1.5 Baths
- 1,107 Sq Ft
- 3157 New York Ave
- Chattanooga, TN
Welcome to 3157 New York Ave, a delightful 2-bedroom, 1.5-bath home nestled on a generous lot just under half an acre. Step inside to find a bright and airy open living room that offers the perfect space for relaxing or entertaining guests.The kitchen opens into a dedicated dining room—ideal for family meals or dinner parties—which seamlessly flows into the spacious primary bedroom. A second
Asher Black Keller Williams Realty
