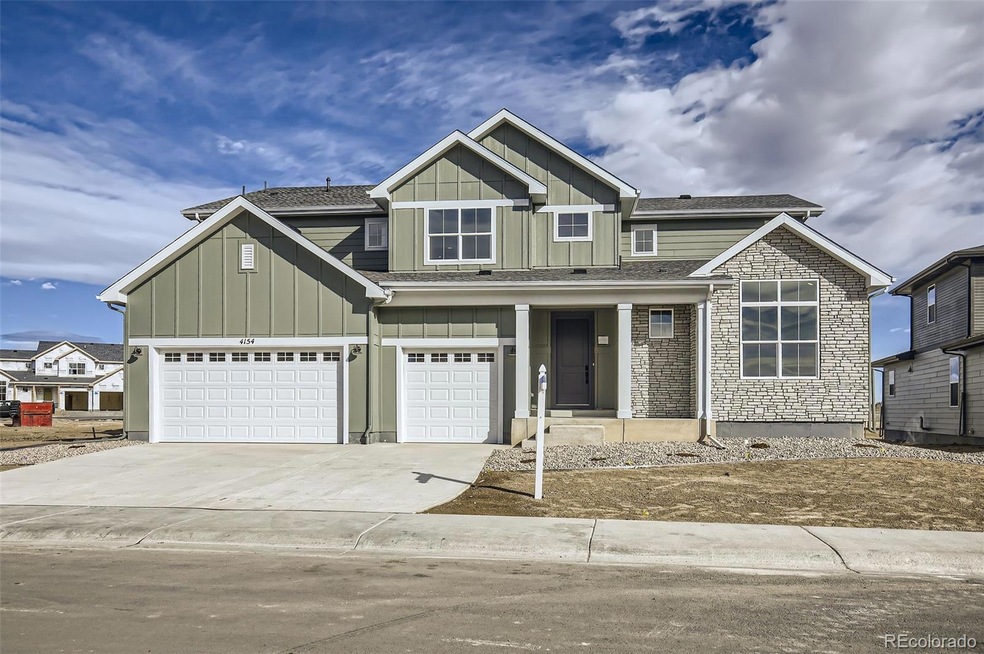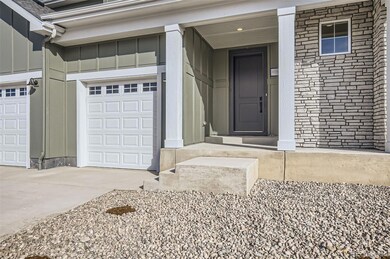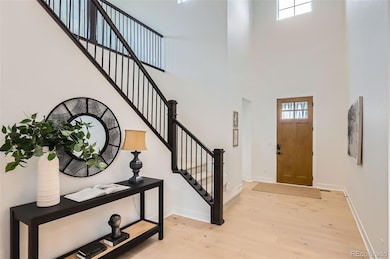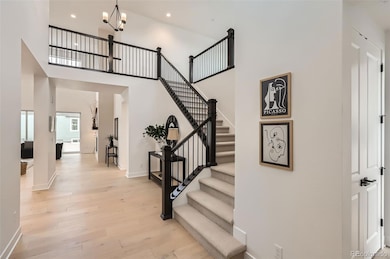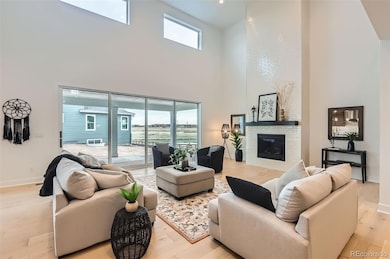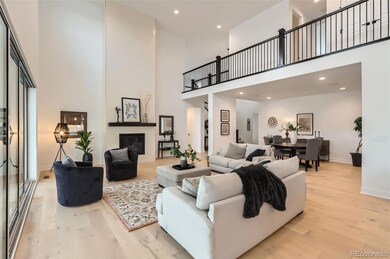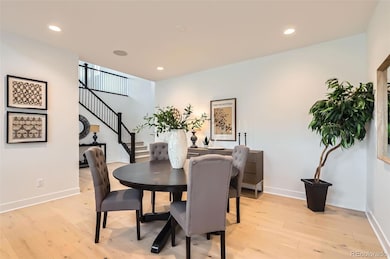
4154 Strolling St Timnath, CO 80547
Estimated payment $7,252/month
Highlights
- New Construction
- Clubhouse
- 1 Fireplace
- Open Floorplan
- Wood Flooring
- Great Room
About This Home
3.99 2/1 RATE BUYDOWN INCENTIVE AVAILABLE!!! 3870 finished square feet - 4 bedroom, 4 ½ bathroom, 3-car garage, flex room, loft, formal dining, and PRIMARY BEDROOM ON THE MAIN LEVEL. Adjacent water views! In this beautiful Bayfield Farmhouse by Toll Brothers, the gourmet kitchen boasts a huge expanded island, quartz and granite countertops and KitchenAid appliances. An enormous 16' sliding door leads to the huge rear covered patio. The primary bath includes a luxury shower and designer tile upgrades plus a free-standing Kohler bathtub, dual vanities and large walk-in closet. Three additional bedrooms, each with full baths, ample storage and spacious loft round out the second floor. 3-car front load garage. 2308 square feet of unfinished basement with two rough-in plumbing sets and three daylight windows provides numerous future finishing options. Maximize efficiency with 2 HVAC units and a tankless water heater with a recirculation pump. Northern Colorado’s hottest new community walkable to downtown Timnath, trails, boating, fishing and more. This home will be ready in late ’24, early ’25. Don’t miss out!
Listing Agent
Coldwell Banker Realty 56 Brokerage Email: Elise.fay@cbrealty.com,303-235-0400 License #40047854

Home Details
Home Type
- Single Family
Est. Annual Taxes
- $1,789
Year Built
- Built in 2024 | New Construction
Lot Details
- 9,843 Sq Ft Lot
- Southwest Facing Home
HOA Fees
- $70 Monthly HOA Fees
Parking
- 3 Car Attached Garage
Home Design
- Frame Construction
- Composition Roof
- Wood Siding
- Radon Mitigation System
Interior Spaces
- 2-Story Property
- Open Floorplan
- 1 Fireplace
- Double Pane Windows
- Great Room
- Dining Room
- Home Office
- Game Room
- Fire and Smoke Detector
- Laundry Room
Kitchen
- Eat-In Kitchen
- Oven
- Microwave
- Dishwasher
- Kitchen Island
- Disposal
Flooring
- Wood
- Carpet
- Tile
Bedrooms and Bathrooms
- Walk-In Closet
Unfinished Basement
- Basement Fills Entire Space Under The House
- Sump Pump
Outdoor Features
- Patio
Schools
- Timnath Elementary And Middle School
- Timnath High School
Utilities
- Forced Air Heating and Cooling System
- Humidifier
Listing and Financial Details
- Assessor Parcel Number R1678470
Community Details
Overview
- Timnath Lakes Metro District Association, Phone Number (303) 987-0835
- Built by Toll Brothers
- Timnath Lakes Subdivision, Bayfield Farmhouse Floorplan
Amenities
- Clubhouse
Recreation
- Community Playground
- Community Pool
- Park
- Trails
Map
Home Values in the Area
Average Home Value in this Area
Tax History
| Year | Tax Paid | Tax Assessment Tax Assessment Total Assessment is a certain percentage of the fair market value that is determined by local assessors to be the total taxable value of land and additions on the property. | Land | Improvement |
|---|---|---|---|---|
| 2025 | $1,789 | $13,225 | $13,225 | -- |
| 2024 | $1,789 | $11,690 | $11,690 | -- |
| 2022 | $8 | $21 | $21 | -- |
Property History
| Date | Event | Price | Change | Sq Ft Price |
|---|---|---|---|---|
| 04/10/2025 04/10/25 | Pending | -- | -- | -- |
| 03/27/2025 03/27/25 | Price Changed | $1,260,000 | -0.8% | $326 / Sq Ft |
| 02/09/2025 02/09/25 | Price Changed | $1,270,000 | -1.9% | $328 / Sq Ft |
| 01/18/2025 01/18/25 | Price Changed | $1,295,000 | -0.4% | $335 / Sq Ft |
| 12/30/2024 12/30/24 | Price Changed | $1,300,000 | -1.5% | $336 / Sq Ft |
| 09/10/2024 09/10/24 | For Sale | $1,320,000 | -- | $341 / Sq Ft |
Similar Homes in the area
Source: REcolorado®
MLS Number: 6747166
APN: 87354-17-004
