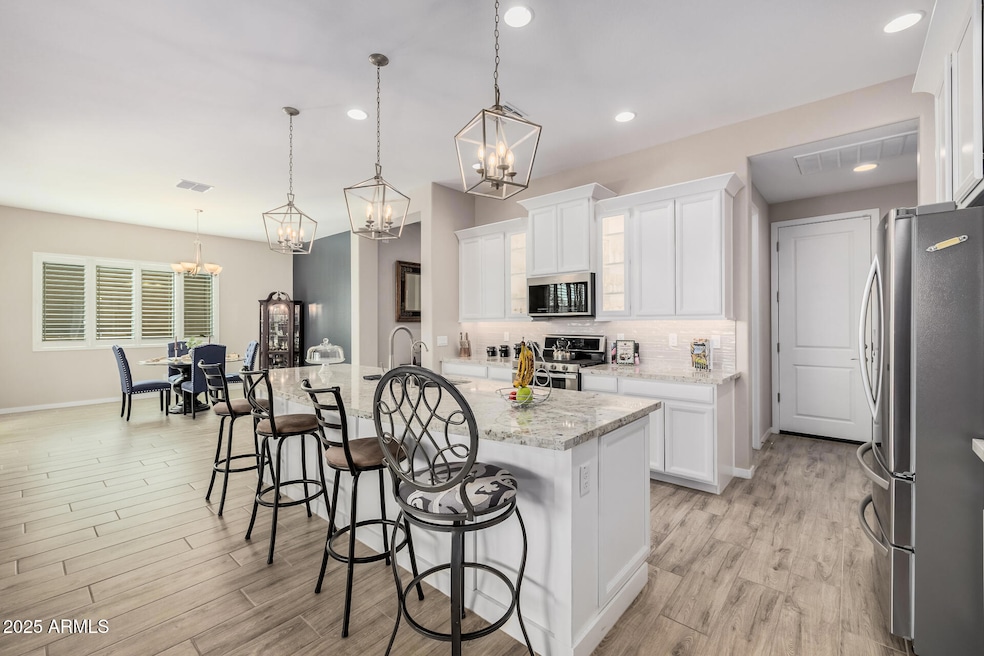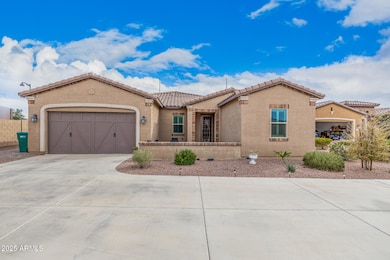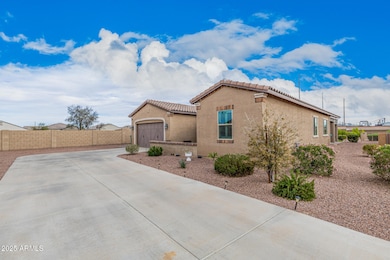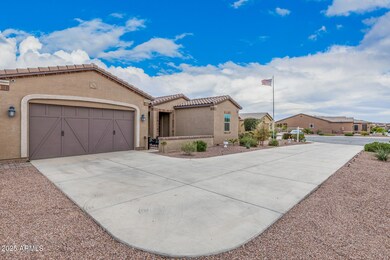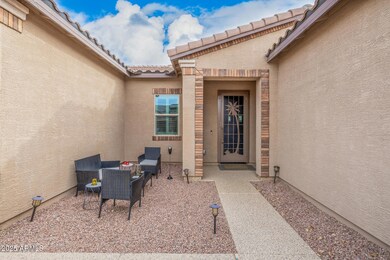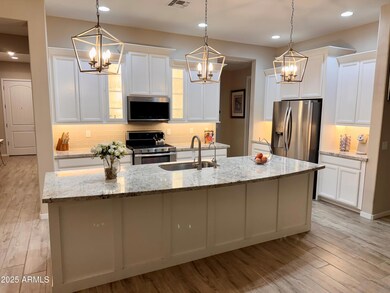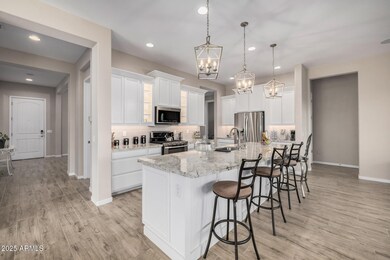
41553 W Springtime Rd Maricopa, AZ 85138
Rancho El Dorado NeighborhoodEstimated payment $2,994/month
Highlights
- Golf Course Community
- Gated with Attendant
- Clubhouse
- Fitness Center
- 0.3 Acre Lot
- Granite Countertops
About This Home
Welcome to the Award Winning Active Adult Community of Province! This home is only a few years old and priced well below the other homes with this much square footage....the new owners will enjoy immediate value for the area. The home was built in 2021 and is located on a cul-de-sac with no neighbors behind. The popular Redding model has 3 bedrooms plus a den and 2.5 bathrooms. Soaring 10 foot ceilings give the home an open and airy feel. There are elegant touches throughout with stylish wood look tile flooring, neutral tones, and stunning plantation shutters. The large great room, flooded with natural light from the many windows, flows into the gourmet kitchen, which includes staggered cabinetry with glass accents, stainless steel appliances including a 6 burner gas range,... (more)
Listing Agent
My Home Group Real Estate Brokerage Phone: 602-292-4523 License #SA663885000

Co-Listing Agent
My Home Group Real Estate Brokerage Phone: 602-292-4523 License #BR563287000
Open House Schedule
-
Saturday, April 26, 202511:00 am to 2:00 pm4/26/2025 11:00:00 AM +00:004/26/2025 2:00:00 PM +00:00Add to Calendar
Home Details
Home Type
- Single Family
Est. Annual Taxes
- $2,696
Year Built
- Built in 2021
Lot Details
- 0.3 Acre Lot
- Cul-De-Sac
- Private Streets
- Desert faces the front and back of the property
- Wrought Iron Fence
- Block Wall Fence
- Artificial Turf
- Front and Back Yard Sprinklers
- Sprinklers on Timer
- Private Yard
HOA Fees
- $285 Monthly HOA Fees
Parking
- 2 Car Garage
- Oversized Parking
Home Design
- Wood Frame Construction
- Spray Foam Insulation
- Tile Roof
- Stucco
Interior Spaces
- 2,325 Sq Ft Home
- 1-Story Property
- Ceiling height of 9 feet or more
- Ceiling Fan
- Double Pane Windows
- Low Emissivity Windows
- Vinyl Clad Windows
- Security System Owned
- Washer and Dryer Hookup
Kitchen
- Eat-In Kitchen
- Breakfast Bar
- Built-In Microwave
- ENERGY STAR Qualified Appliances
- Kitchen Island
- Granite Countertops
Flooring
- Floors Updated in 2025
- Carpet
- Tile
Bedrooms and Bathrooms
- 3 Bedrooms
- 2.5 Bathrooms
- Dual Vanity Sinks in Primary Bathroom
Accessible Home Design
- Accessible Hallway
- No Interior Steps
- Hard or Low Nap Flooring
Schools
- Adult Elementary And Middle School
- Adult High School
Utilities
- Cooling Available
- Heating System Uses Natural Gas
- High Speed Internet
- Cable TV Available
Additional Features
- ENERGY STAR Qualified Equipment for Heating
- Screened Patio
Listing and Financial Details
- Tax Lot 136
- Assessor Parcel Number 512-12-613
Community Details
Overview
- Association fees include cable TV, no fees
- Ccmc Association, Phone Number (480) 921-7500
- Built by Meritage
- Province Phase 11 Subdivision, Redding Floorplan
Amenities
- Clubhouse
- Recreation Room
Recreation
- Golf Course Community
- Tennis Courts
- Fitness Center
- Heated Community Pool
- Community Spa
- Bike Trail
Security
- Gated with Attendant
Map
Home Values in the Area
Average Home Value in this Area
Tax History
| Year | Tax Paid | Tax Assessment Tax Assessment Total Assessment is a certain percentage of the fair market value that is determined by local assessors to be the total taxable value of land and additions on the property. | Land | Improvement |
|---|---|---|---|---|
| 2025 | $2,696 | $48,870 | -- | -- |
| 2024 | $133 | $58,709 | -- | -- |
| 2023 | $2,609 | $40,220 | $10,279 | $29,941 |
| 2022 | $133 | $15,419 | $15,419 | $0 |
| 2021 | $136 | $16,446 | $0 | $0 |
| 2020 | $130 | $16,446 | $0 | $0 |
| 2019 | $121 | $20,212 | $0 | $0 |
| 2018 | $119 | $560 | $0 | $0 |
| 2017 | $121 | $560 | $0 | $0 |
| 2016 | $111 | $560 | $560 | $0 |
| 2014 | -- | $560 | $560 | $0 |
Property History
| Date | Event | Price | Change | Sq Ft Price |
|---|---|---|---|---|
| 03/12/2025 03/12/25 | For Sale | $445,000 | +15.6% | $191 / Sq Ft |
| 03/15/2024 03/15/24 | Sold | $385,000 | -3.7% | $166 / Sq Ft |
| 02/01/2024 02/01/24 | Pending | -- | -- | -- |
| 01/20/2024 01/20/24 | Price Changed | $399,999 | -3.6% | $172 / Sq Ft |
| 01/08/2024 01/08/24 | Price Changed | $414,900 | -2.4% | $178 / Sq Ft |
| 12/26/2023 12/26/23 | For Sale | $425,000 | -- | $183 / Sq Ft |
Deed History
| Date | Type | Sale Price | Title Company |
|---|---|---|---|
| Warranty Deed | $385,000 | Premier Title | |
| Special Warranty Deed | $368,730 | Carefree Title Agency Inc |
Mortgage History
| Date | Status | Loan Amount | Loan Type |
|---|---|---|---|
| Open | $308,000 | New Conventional | |
| Previous Owner | $218,730 | New Conventional |
Similar Homes in Maricopa, AZ
Source: Arizona Regional Multiple Listing Service (ARMLS)
MLS Number: 6826274
APN: 512-12-613
- 41369 W Crane Dr
- 41758 W Cribbage Rd
- 41772 W Cribbage Rd
- 41737 W Cribbage Rd
- 41309 W Crane Dr
- 41769 W Canasta Ln
- 19572 N Sandalwood Dr
- 22635 N Rummler Ln
- 35350 W Marin Ave
- 41906 W Solitare Dr
- 41547 W Cheyenne Ct
- 19973 N Monte Ln
- 41929 W Springtime Rd
- 20285 N Winter Escape Ct
- 41290 W Ganley Way
- 41811 W Avella Dr
- 20230 N Jill Ave
- 41650 W Harvest Moon Dr
- 19731 N Ben Ct
- 41876 W Corvalis Ln
