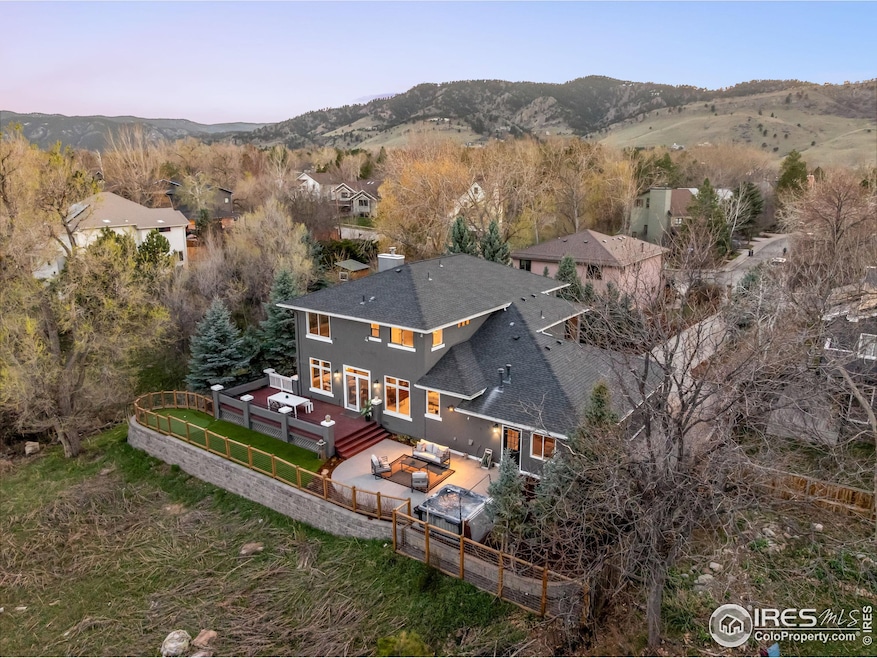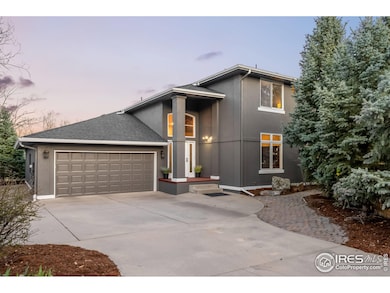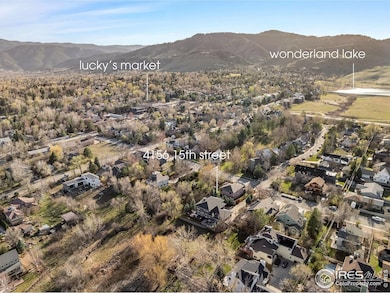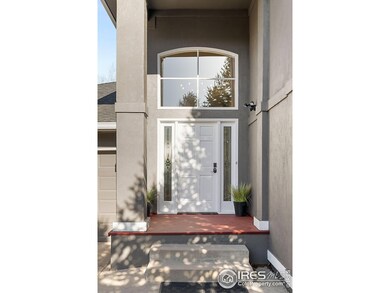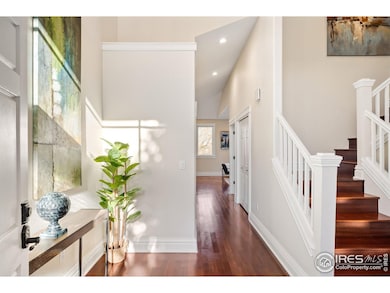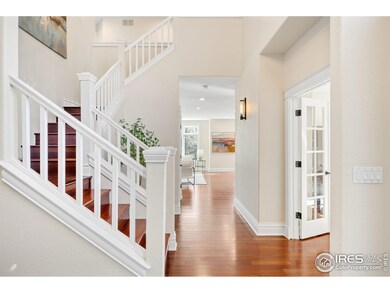
4156 15th St Boulder, CO 80304
North Boulder NeighborhoodEstimated payment $12,110/month
Highlights
- Spa
- Open Floorplan
- Deck
- Crest View Elementary School Rated A-
- Fireplace in Primary Bedroom
- Contemporary Architecture
About This Home
Poised on a lush and tranquil 1/3-acre lot along Wonderland Creek, this exquisitely designed North Boulder residence offers an unparalleled blend of privacy and elegance. Soaring 9-foot ceilings cascade throughout the main level as expansive windows frame stunning views of nature. Beautiful craftsman moldings, hardwood floors and fresh updates enhance the home's refined character. Entertain effortlessly in the sunlit great room, which opens to a spacious deck overlooking the serene landscape. The adjacent chef's kitchen is outfitted with granite countertops, a wet bar, stainless steel appliances and a gas range. The main-floor bedroom, currently being utilized as an office boasts French doors and tons of natural light. The oversized primary suite is a true retreat, featuring a sitting area with mountain views, a cozy gas fireplace, a jetted soaking tub and a walk-in closet. Three additional bedrooms and a remodeled bath round out the upstairs. Outdoors, mature trees surround a patio with a hot tub and a low-maintenance artificial lawn with putting green. Flex space off the garage offers endless options for exercise, hobbies, storage or a third garage space. Ideally positioned within moments of Lucky's Market, charming cafes, Wonderland Lake and the Foothills Trail system, this home embodies the essence of Boulder living.
Open House Schedule
-
Sunday, April 27, 202512:00 to 2:00 pm4/27/2025 12:00:00 PM +00:004/27/2025 2:00:00 PM +00:00Add to Calendar
Home Details
Home Type
- Single Family
Est. Annual Taxes
- $11,698
Year Built
- Built in 1993
Lot Details
- 0.34 Acre Lot
- Open Space
- West Facing Home
- Southern Exposure
- Wood Fence
- Level Lot
- Sprinkler System
- Wooded Lot
Parking
- 2 Car Attached Garage
- Garage Door Opener
Home Design
- Contemporary Architecture
- Composition Roof
- Stucco
Interior Spaces
- 3,076 Sq Ft Home
- 2-Story Property
- Open Floorplan
- Wet Bar
- Cathedral Ceiling
- Ceiling Fan
- Multiple Fireplaces
- Gas Log Fireplace
- Double Pane Windows
- Window Treatments
- French Doors
- Panel Doors
- Family Room
- Dining Room
- Recreation Room with Fireplace
- Crawl Space
- Radon Detector
Kitchen
- Eat-In Kitchen
- Gas Oven or Range
- Microwave
- Dishwasher
- Kitchen Island
- Disposal
Flooring
- Wood
- Carpet
Bedrooms and Bathrooms
- 5 Bedrooms
- Main Floor Bedroom
- Fireplace in Primary Bedroom
- Walk-In Closet
- Primary Bathroom is a Full Bathroom
- Spa Bath
Laundry
- Laundry on main level
- Dryer
- Washer
Outdoor Features
- Spa
- Access to stream, creek or river
- Deck
- Patio
- Exterior Lighting
Schools
- Crest View Elementary School
- Centennial Middle School
- Boulder High School
Utilities
- Forced Air Heating and Cooling System
- Hot Water Heating System
- High Speed Internet
- Cable TV Available
Community Details
- No Home Owners Association
- Nimbus Sub Subdivision
Listing and Financial Details
- Assessor Parcel Number R0109857
Map
Home Values in the Area
Average Home Value in this Area
Tax History
| Year | Tax Paid | Tax Assessment Tax Assessment Total Assessment is a certain percentage of the fair market value that is determined by local assessors to be the total taxable value of land and additions on the property. | Land | Improvement |
|---|---|---|---|---|
| 2024 | $11,495 | $133,109 | $61,057 | $72,052 |
| 2023 | $11,495 | $133,109 | $64,742 | $72,052 |
| 2022 | $9,630 | $103,701 | $52,222 | $51,479 |
| 2021 | $9,183 | $106,685 | $53,725 | $52,960 |
| 2020 | $7,646 | $87,845 | $48,477 | $39,368 |
| 2019 | $7,529 | $87,845 | $48,477 | $39,368 |
| 2018 | $7,162 | $82,606 | $35,712 | $46,894 |
| 2017 | $6,938 | $91,325 | $39,482 | $51,843 |
| 2016 | $6,640 | $76,710 | $33,989 | $42,721 |
| 2015 | $6,288 | $64,770 | $29,213 | $35,557 |
| 2014 | $5,446 | $64,770 | $29,213 | $35,557 |
Property History
| Date | Event | Price | Change | Sq Ft Price |
|---|---|---|---|---|
| 04/11/2025 04/11/25 | For Sale | $1,995,000 | -- | $649 / Sq Ft |
Deed History
| Date | Type | Sale Price | Title Company |
|---|---|---|---|
| Interfamily Deed Transfer | -- | None Available | |
| Warranty Deed | $800,000 | First Colorado Title | |
| Interfamily Deed Transfer | -- | Land Title Guarantee Company | |
| Interfamily Deed Transfer | -- | -- | |
| Interfamily Deed Transfer | -- | -- | |
| Quit Claim Deed | -- | None Available | |
| Interfamily Deed Transfer | -- | -- | |
| Interfamily Deed Transfer | -- | -- | |
| Warranty Deed | $364,588 | -- | |
| Deed | $28,000 | -- |
Mortgage History
| Date | Status | Loan Amount | Loan Type |
|---|---|---|---|
| Open | $3,333 | New Conventional | |
| Open | $250,000 | Credit Line Revolving | |
| Open | $562,000 | Adjustable Rate Mortgage/ARM | |
| Closed | $600,000 | New Conventional | |
| Previous Owner | $322,700 | Unknown | |
| Previous Owner | $100,000 | Credit Line Revolving | |
| Previous Owner | $326,000 | No Value Available | |
| Previous Owner | $237,000 | Unknown | |
| Previous Owner | $190,000 | No Value Available |
Similar Homes in Boulder, CO
Source: IRES MLS
MLS Number: 1030725
APN: 1463183-46-003
- 1560 Sumac Ave
- 4156 15th St
- 1590 Sumac Ave
- 1555 Sumac Ave
- 1415 Riverside Ave
- 1780 Redwood Ave
- 1675 Upland Ave
- 1652 Poplar Ave
- 1490 Periwinkle Dr
- 1621 Orchard Ave
- 1149 Quince Ave
- 1865 Upland Ave
- 990 Utica Cir
- 3953 Springleaf Ln
- 1902 Poplar Ave
- 1910 Poplar Ave
- 1620 Oak Ave
- 1170 Violet Ave
- 1160 Violet Ave
- 913 Utica Ave
