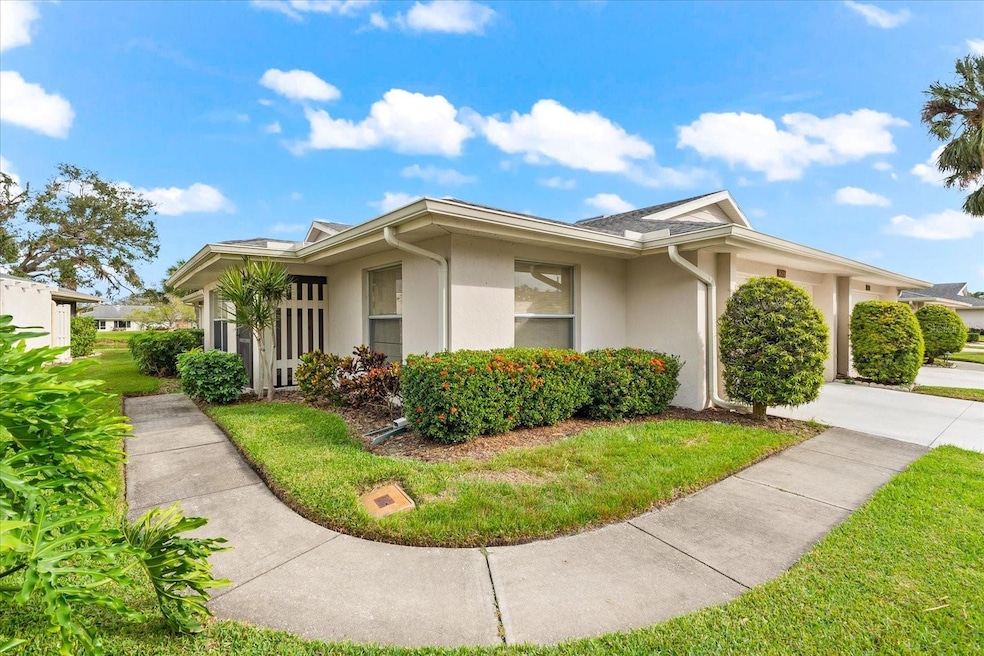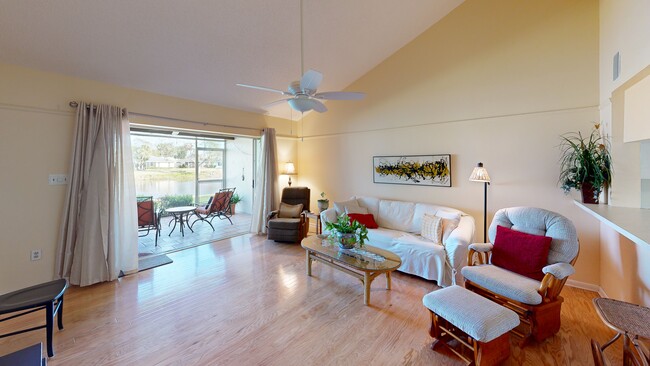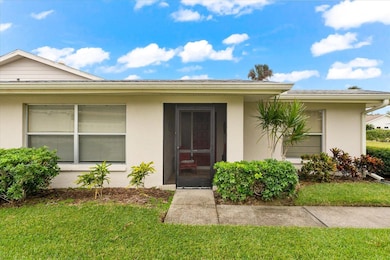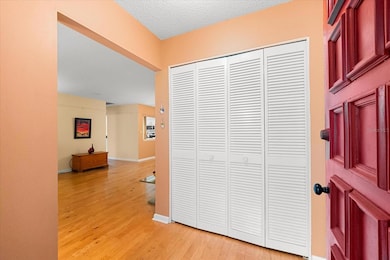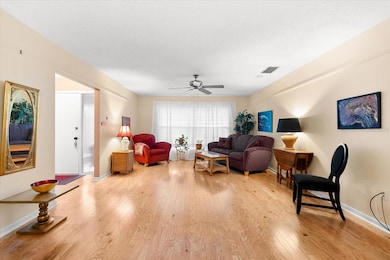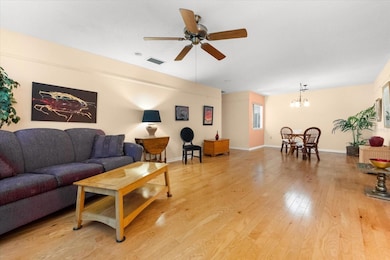
4156 Bowling Green Cir Unit 28 Sarasota, FL 34233
Bee Ridge NeighborhoodEstimated payment $2,672/month
Highlights
- Senior Community
- Vaulted Ceiling
- Community Pool
- Lake View
- Wood Flooring
- Walk-In Pantry
About This Home
Welcome to this peaceful, move-in ready villa in the desirable 55+ community of Center Gate in Southwest Florida. Located just 20 minutes from the Gulf Beaches, this home offers the perfect blend of comfort, convenience, and relaxation.
This bright and airy 3-bedroom, 2-bathroom villa offers high ceilings and hardwood and tile flooring throughout the main living area. With a flowing, open floor plan, the home feels spacious and inviting. A standout feature is the screened lanai, offering serene views of a peaceful lake frequented by local wildlife—your own private sanctuary to relax and unwind.
This community offers one of the lowest HOA fees in Sarasota County, your monthly maintenance costs are kept to a minimum, covering grass and shrubbery care, along with access to the community’s heated pool.
Center Gate is a dog-friendly and people-friendly community with excellent amenities including a heated pool and is in an ideal location near I-75, shopping, dining, and public transportation. Whether you're enjoying the tranquility of the lake, taking a dip in the pool, or heading out for a day of shopping or dining, everything you need is within easy reach.
Come see it, feel it, and make this charming villa your own!
Listing Agent
KELLER WILLIAMS ON THE WATER S Brokerage Phone: 941-803-7522 License #3310745

Property Details
Home Type
- Condominium
Est. Annual Taxes
- $2,158
Year Built
- Built in 1980
Lot Details
- East Facing Home
HOA Fees
- $458 Monthly HOA Fees
Parking
- 2 Car Attached Garage
- Driveway
Home Design
- Villa
- Slab Foundation
- Shingle Roof
- Cement Siding
- Stucco
Interior Spaces
- 1,781 Sq Ft Home
- Vaulted Ceiling
- Ceiling Fan
- Living Room
- Lake Views
Kitchen
- Breakfast Bar
- Walk-In Pantry
- Cooktop
- Microwave
- Dishwasher
- Disposal
Flooring
- Wood
- Carpet
- Tile
Bedrooms and Bathrooms
- 3 Bedrooms
- En-Suite Bathroom
- Closet Cabinetry
- Walk-In Closet
- 2 Full Bathrooms
Laundry
- Laundry in Garage
- Dryer
- Washer
Outdoor Features
- Enclosed patio or porch
- Rain Gutters
Schools
- Ashton Elementary School
- Sarasota Middle School
- Sarasota High School
Utilities
- Central Heating and Cooling System
- Cable TV Available
Listing and Financial Details
- Visit Down Payment Resource Website
- Assessor Parcel Number 0066063028
Community Details
Overview
- Senior Community
- Prokop P.A. Association, Phone Number (941) 342-6444
- Visit Association Website
- Center Gate Estates Community
- Center Gate Village 5 Subdivision
Recreation
- Community Pool
- Community Spa
Pet Policy
- Pets Allowed
Map
Home Values in the Area
Average Home Value in this Area
Tax History
| Year | Tax Paid | Tax Assessment Tax Assessment Total Assessment is a certain percentage of the fair market value that is determined by local assessors to be the total taxable value of land and additions on the property. | Land | Improvement |
|---|---|---|---|---|
| 2024 | $2,158 | $186,117 | -- | -- |
| 2023 | $2,158 | $180,696 | $0 | $0 |
| 2022 | $2,155 | $175,433 | $0 | $0 |
| 2021 | $2,132 | $170,323 | $0 | $0 |
| 2020 | $2,132 | $167,971 | $0 | $0 |
| 2019 | $2,049 | $164,195 | $0 | $0 |
| 2018 | $1,900 | $153,577 | $0 | $0 |
| 2017 | $1,883 | $150,418 | $0 | $0 |
| 2016 | $1,862 | $169,400 | $0 | $169,400 |
| 2015 | $1,890 | $146,300 | $0 | $146,300 |
| 2014 | $1,514 | $116,588 | $0 | $0 |
Property History
| Date | Event | Price | Change | Sq Ft Price |
|---|---|---|---|---|
| 02/20/2025 02/20/25 | Price Changed | $365,000 | -1.4% | $205 / Sq Ft |
| 11/11/2024 11/11/24 | For Sale | $370,000 | +143.4% | $208 / Sq Ft |
| 05/30/2014 05/30/14 | Sold | $152,000 | -4.4% | $85 / Sq Ft |
| 03/07/2014 03/07/14 | Pending | -- | -- | -- |
| 02/11/2014 02/11/14 | Price Changed | $159,000 | -5.9% | $89 / Sq Ft |
| 01/27/2014 01/27/14 | For Sale | $169,000 | +11.2% | $95 / Sq Ft |
| 01/17/2014 01/17/14 | Off Market | $152,000 | -- | -- |
| 01/02/2014 01/02/14 | Price Changed | $169,000 | -5.6% | $95 / Sq Ft |
| 12/09/2013 12/09/13 | For Sale | $179,000 | -- | $101 / Sq Ft |
Deed History
| Date | Type | Sale Price | Title Company |
|---|---|---|---|
| Interfamily Deed Transfer | -- | Accommodation | |
| Warranty Deed | $152,000 | Desjarlais Title Company | |
| Warranty Deed | $139,000 | -- |
Mortgage History
| Date | Status | Loan Amount | Loan Type |
|---|---|---|---|
| Open | $121,600 | New Conventional | |
| Previous Owner | $117,600 | New Conventional | |
| Previous Owner | $123,000 | New Conventional | |
| Previous Owner | $125,100 | No Value Available |
About the Listing Agent

She graduated from the University of Colorado Boulder with a degree in Communication Disorders, Speech Science and Psychology. After graduating, her concentration throughout the past 18 years has been in sales, marketing, and customer relationship management, all of which require her strong communication, business and negotiating skills.
She joined Keller Williams in 2006 where she focuses her business in residential real estate. In 2012, she was ranked #1 individual Realtor and in 2013
Karie's Other Listings
Source: Stellar MLS
MLS Number: A4628658
APN: 0066-06-3028
- 4348 Bowling Green Cir Unit 9
- 5525 Bountiful Dr Unit 20
- 4339 Bowling Green Cir Unit 19
- 4212 Center Gate Ln Unit 2
- 5689 Evergreen Dr Unit 18
- 4201 Center Gate Ln Unit 1
- 4240 Marseilles Ave Unit 3248
- 4220 Center Pointe Ln Unit 21
- 5388 Pamela Wood Way Unit 8
- 5381 Kelly Dr Unit 15
- 5372 Pamela Wood Way Unit 7
- 4463 Atwood Cay Place Unit 22
- 4451 Atwood Cay Cir Unit 7
- 5320 Crestlake Blvd Unit 26
- 5478 Kelly Dr Unit 7
- 4244 Brittany Ln Unit 11
- 5448 Crestlake Blvd Unit 158
- 5345 Pamela Wood Way Unit 169
- 4147 Marseilles Ave Unit 3068
- 5474 Dominica Cir Unit 1
