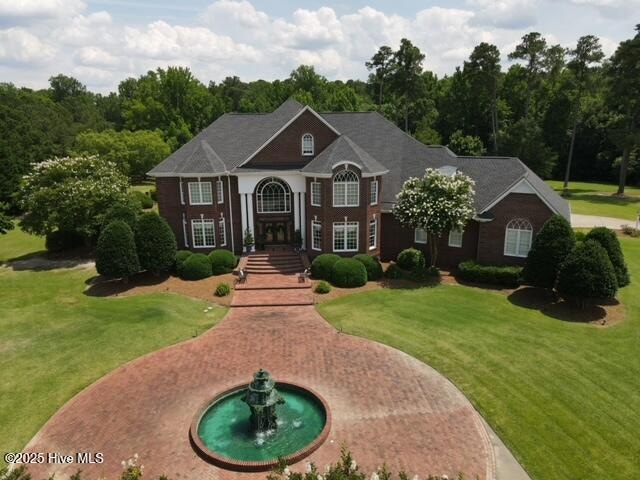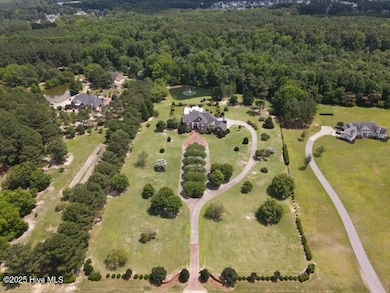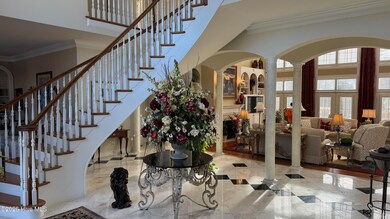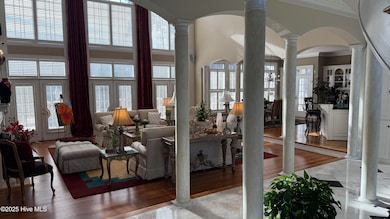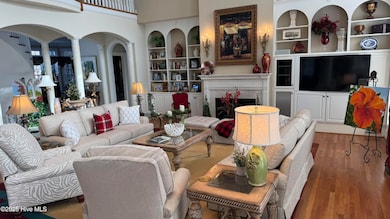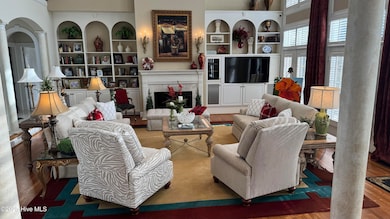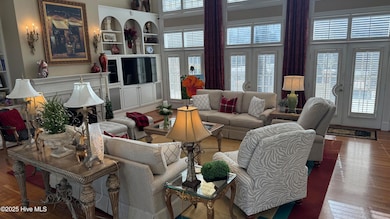4156 Lake Wilson Rd N Wilson, NC 27896
Estimated payment $10,823/month
Highlights
- Home Theater
- In Ground Pool
- Pond View
- New Hope Elementary School Rated A-
- Finished Room Over Garage
- Deck
About This Home
If the word ''Magical'' was ever appropriate, it definitely is for this wonderful home. Picturesquely located on 10 acres in the city limits of Wilson (6 cleared and 4 wooded), this home is affectionately names ''Southern Elegance'' by its current owners. Custom designed and custom built, this stately home features 5 bedrooms and 5 full baths. The bonus room (man cave) comes complete with an 85'' TV and sound system for game night or date night at the movies. The outdoor living area is where the magic continues. Along with a spacious screened porch, the entertaining area includes a to die for pool area (20' X 40' - 7'' deep) and raised patio. If you are looking for a kingdom, look no further. Serious inquires only. Prequalification letter or proof of funds required before any showing can be scheduled. Be sure to read the owner's feature letter and view the fly over video including complete walk through of the home. Live with purpose and joy everyone.
Home Details
Home Type
- Single Family
Est. Annual Taxes
- $16,362
Year Built
- Built in 1998
Lot Details
- 10 Acre Lot
- Fenced Yard
- Sprinkler System
- Property is zoned AR-1
Home Design
- Brick Exterior Construction
- Block Foundation
- Architectural Shingle Roof
- Stick Built Home
Interior Spaces
- 6,701 Sq Ft Home
- 3-Story Property
- Central Vacuum
- Tray Ceiling
- Ceiling height of 9 feet or more
- Ceiling Fan
- 3 Fireplaces
- Gas Log Fireplace
- Blinds
- Entrance Foyer
- Great Room
- Family Room
- Living Room
- Formal Dining Room
- Home Theater
- Pond Views
- Laundry Room
- Attic
- Unfinished Basement
Kitchen
- Breakfast Area or Nook
- Convection Oven
- Built-In Microwave
- Dishwasher
- Kitchen Island
Flooring
- Wood
- Carpet
- Marble
Bedrooms and Bathrooms
- 5 Bedrooms
- Walk-In Closet
- 5 Full Bathrooms
- Whirlpool Bathtub
- Walk-in Shower
Home Security
- Intercom
- Fire and Smoke Detector
Parking
- 3 Car Attached Garage
- Finished Room Over Garage
- Rear-Facing Garage
- Circular Driveway
Outdoor Features
- In Ground Pool
- Pond
- Balcony
- Deck
- Covered patio or porch
Schools
- New Hope Elementary School
- Forest Hills Middle School
- Fike High School
Utilities
- Forced Air Heating and Cooling System
- Heating System Uses Natural Gas
- Natural Gas Connected
- Municipal Trash
Community Details
- No Home Owners Association
Listing and Financial Details
- Assessor Parcel Number 3713-79-1422.000
Map
Home Values in the Area
Average Home Value in this Area
Tax History
| Year | Tax Paid | Tax Assessment Tax Assessment Total Assessment is a certain percentage of the fair market value that is determined by local assessors to be the total taxable value of land and additions on the property. | Land | Improvement |
|---|---|---|---|---|
| 2024 | $16,362 | $1,460,868 | $154,140 | $1,306,728 |
| 2023 | $14,185 | $1,086,956 | $130,950 | $956,006 |
| 2022 | $14,185 | $1,086,956 | $130,950 | $956,006 |
| 2021 | $14,185 | $1,086,956 | $130,950 | $956,006 |
| 2020 | $14,185 | $1,086,956 | $130,950 | $956,006 |
| 2019 | $14,185 | $1,086,956 | $130,950 | $956,006 |
| 2018 | $14,185 | $1,086,956 | $130,950 | $956,006 |
| 2017 | $13,967 | $1,086,956 | $130,950 | $956,006 |
| 2016 | $13,967 | $1,086,956 | $130,950 | $956,006 |
| 2014 | $11,105 | $891,952 | $125,000 | $766,952 |
Property History
| Date | Event | Price | Change | Sq Ft Price |
|---|---|---|---|---|
| 02/01/2025 02/01/25 | For Sale | $1,695,000 | -- | $253 / Sq Ft |
Mortgage History
| Date | Status | Loan Amount | Loan Type |
|---|---|---|---|
| Closed | $200,000 | Commercial | |
| Closed | $250,000 | Credit Line Revolving |
Source: Hive MLS
MLS Number: 100486448
APN: 3713-79-1422.000
- 4402 Highmeadow Ln N
- 3919 Little John Dr N
- 4522 Bobwhite Trail N
- 3704 Shadow Ridge Rd N
- 4407 Davis Farms Dr N
- 3902 Redbay Ln
- 3706 Martha Ln N
- 4501 Pinehurst Dr N
- 3702 Arrowwood Dr N
- 3806 Wyattwood Dr N
- 3608 Arrowwood Dr N
- 3311 Westshire Dr
- 4436 Saddle Run Rd N
- 4603 Prestwick Ln N
- 4507 Chippenham Ct N
- 3629 Eagle Farm
- 3631 Eagle Farm Dr
- 3521 Whetstone Place N
- 4509 Lake Hills Dr
- 4710 Burning Tree Ln N
