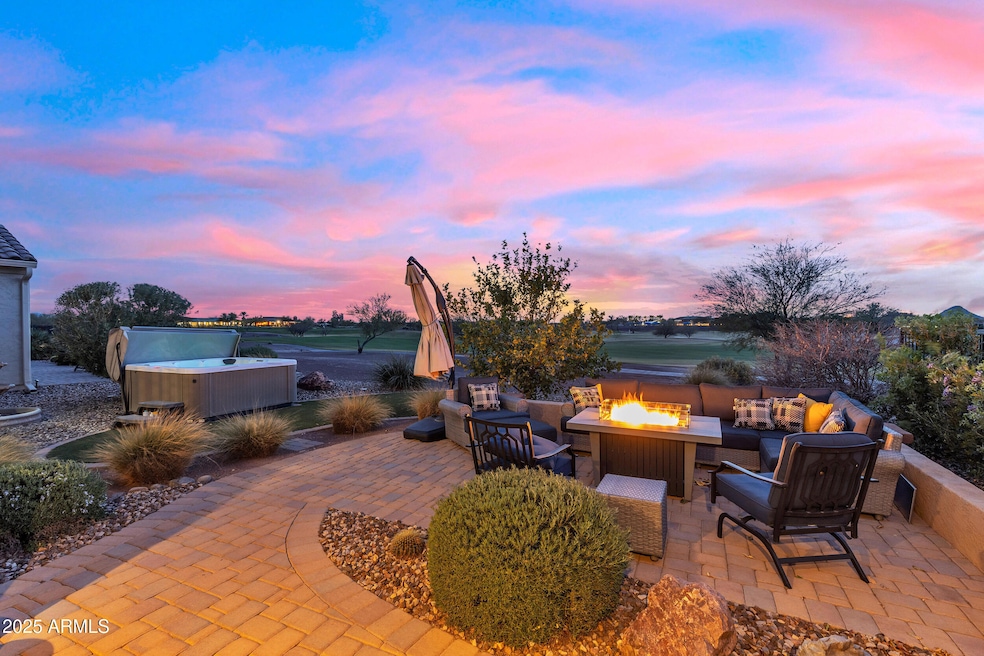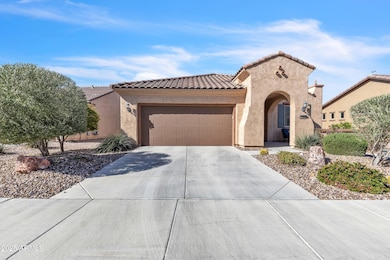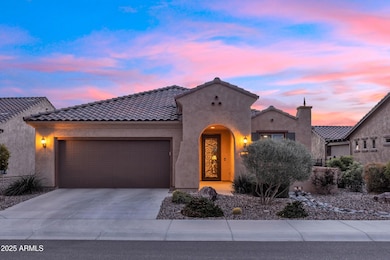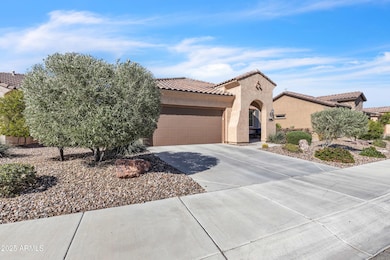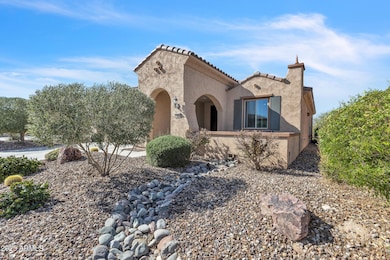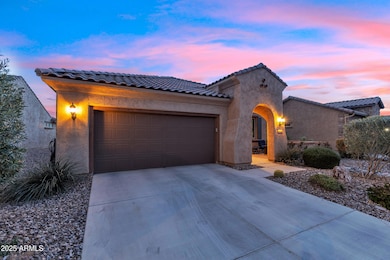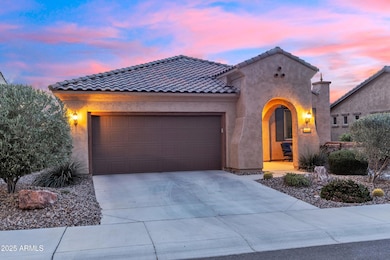
4156 N Spyglass Dr Florence, AZ 85132
Anthem at Merrill Ranch NeighborhoodEstimated payment $3,354/month
Highlights
- On Golf Course
- Heated Spa
- Spanish Architecture
- Fitness Center
- Clubhouse
- 2 Fireplaces
About This Home
LIVING THE ARIZONA DREAM! Stunning Arizona sunsets await you w/ this beautifully upgraded Sanctuary overlooking the 1st fairway of Poston Butte G.C. & Walker Butte. Beautifully finished w/ soft colors, designer tile, 8' doors, 5'' base, Plantation Shutters, center slider inviting you to the expanded paver patio, soothing water fountain, amazing views & relaxing in the bubbling spa. Chef Lux kitchen feature gas cooktop, quartz counters, tiled backsplash, pendants & walk-in pantry. The primary suite w/ bay windows overlooking the view, tiled roll-in shower, dbl vanities & spacious walk-in closet. To top this beauty off, it comes fully furnished, turnkey & move in ready! Guest quarters inc. Murphy bed, Den offers a work space/3rd sleeping area. Don't miss out on amazing golf course home!!!
Home Details
Home Type
- Single Family
Est. Annual Taxes
- $2,840
Year Built
- Built in 2020
Lot Details
- 6,854 Sq Ft Lot
- On Golf Course
- Desert faces the front and back of the property
- Wrought Iron Fence
- Partially Fenced Property
- Front and Back Yard Sprinklers
- Sprinklers on Timer
- Private Yard
HOA Fees
- $200 Monthly HOA Fees
Parking
- 2 Car Garage
Home Design
- Spanish Architecture
- Wood Frame Construction
- Tile Roof
- Stucco
Interior Spaces
- 1,856 Sq Ft Home
- 1-Story Property
- Furnished
- Ceiling height of 9 feet or more
- Ceiling Fan
- 2 Fireplaces
- Free Standing Fireplace
- Double Pane Windows
- Low Emissivity Windows
- Vinyl Clad Windows
Kitchen
- Breakfast Bar
- Gas Cooktop
- Built-In Microwave
- Kitchen Island
- Granite Countertops
Flooring
- Carpet
- Tile
Bedrooms and Bathrooms
- 2 Bedrooms
- 2 Bathrooms
- Dual Vanity Sinks in Primary Bathroom
- Easy To Use Faucet Levers
Accessible Home Design
- Raised Dishwasher
- Accessible Hallway
- Doors with lever handles
- Doors are 32 inches wide or more
- No Interior Steps
- Stepless Entry
Pool
- Heated Spa
- Above Ground Spa
Schools
- Adult Elementary And Middle School
- Adult High School
Utilities
- Cooling Available
- Heating System Uses Natural Gas
- High Speed Internet
- Cable TV Available
Listing and Financial Details
- Tax Lot 86
- Assessor Parcel Number 211-13-446
Community Details
Overview
- Association fees include ground maintenance
- Aam, Llc Association, Phone Number (602) 957-9191
- Master Community Association, Phone Number (602) 957-9191
- Association Phone (602) 957-9191
- Built by DEL WEBB (Pulte)
- Anthem At Merrill Ranch Unit 52 2017069421 Subdivision, Sanctuary Floorplan
- FHA/VA Approved Complex
Amenities
- Clubhouse
- Theater or Screening Room
- Recreation Room
Recreation
- Golf Course Community
- Tennis Courts
- Community Playground
- Fitness Center
- Heated Community Pool
- Community Spa
- Bike Trail
Map
Home Values in the Area
Average Home Value in this Area
Tax History
| Year | Tax Paid | Tax Assessment Tax Assessment Total Assessment is a certain percentage of the fair market value that is determined by local assessors to be the total taxable value of land and additions on the property. | Land | Improvement |
|---|---|---|---|---|
| 2025 | $2,840 | $44,624 | -- | -- |
| 2024 | $2,619 | $54,383 | -- | -- |
| 2023 | $2,599 | $35,163 | $8,329 | $26,834 |
| 2022 | $2,619 | $21,601 | $1,388 | $20,213 |
| 2021 | $2,763 | $7,200 | $0 | $0 |
| 2020 | $1,311 | $7,200 | $0 | $0 |
| 2019 | $1,238 | $7,200 | $0 | $0 |
Property History
| Date | Event | Price | Change | Sq Ft Price |
|---|---|---|---|---|
| 03/15/2025 03/15/25 | For Sale | $523,700 | -- | $282 / Sq Ft |
Deed History
| Date | Type | Sale Price | Title Company |
|---|---|---|---|
| Special Warranty Deed | $337,138 | Pgp Title Inc |
Mortgage History
| Date | Status | Loan Amount | Loan Type |
|---|---|---|---|
| Open | $128,393 | New Conventional |
Similar Homes in Florence, AZ
Source: Arizona Regional Multiple Listing Service (ARMLS)
MLS Number: 6836057
APN: 211-13-446
- 4198 N Spyglass Dr
- 3956 N San Marin Dr
- 3942 N San Marin Dr
- 6401 W Stony Quail Way
- 6434 W Stony Quail Way
- 4424 N Spyglass Dr
- 5821 Cinder Brook Way
- 5744 W Cinder Brook Way
- 4555 N Coronado Dr
- 5771 Cinder Brook Way
- 6384 W Bushwood Ct
- 5908 W Autumn Vista Way
- 4572 N Balboa Dr
- 5857 W Cactus Wren Way
- 5942 W Cactus Wren Way
- 6533 W Mockingbird Ct
- 3996 N Huntington Dr
- 5652 W Cinder Brook Way
- 6399 W Saratoga Way
- 7878 W Cactus Wren Way
