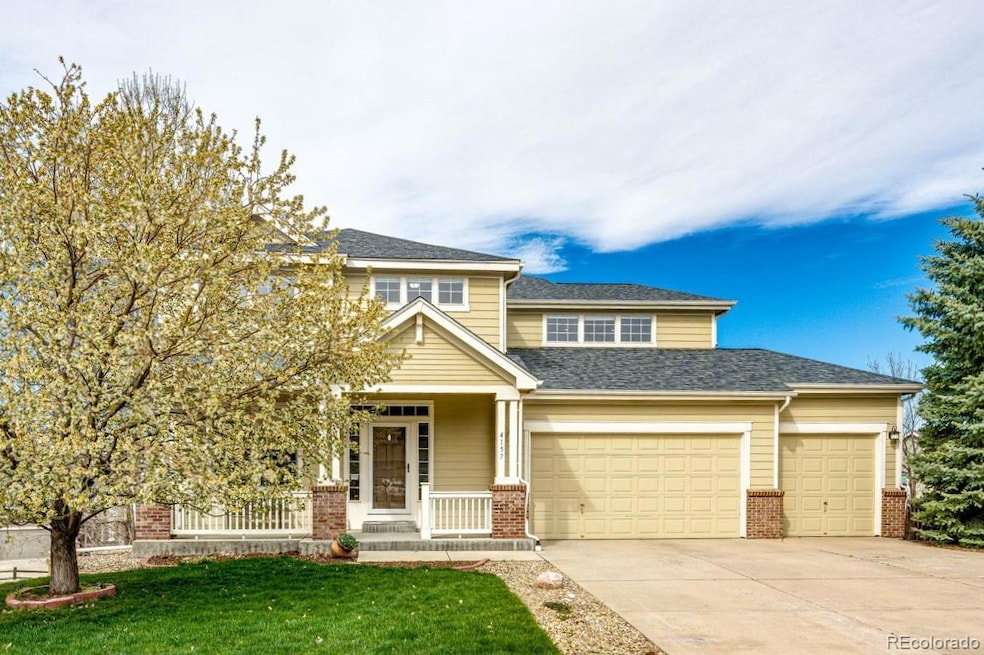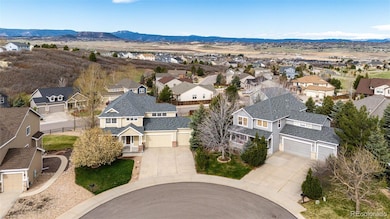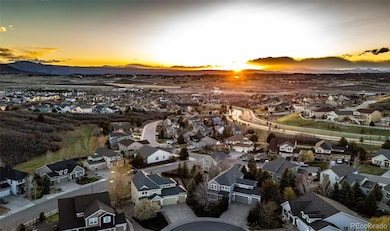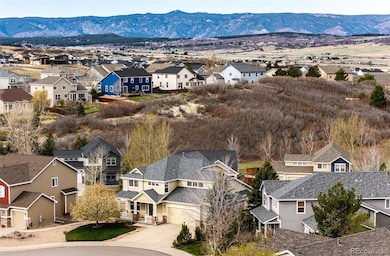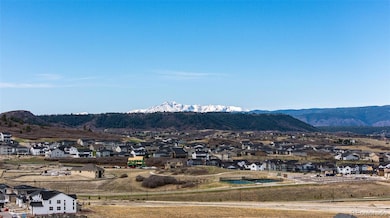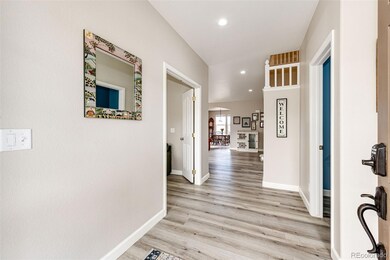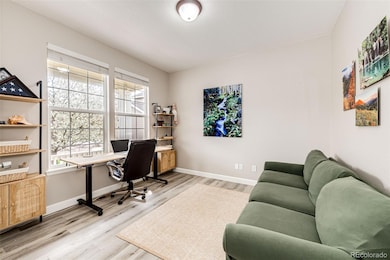
4157 Astrion Ct Castle Rock, CO 80104
Crystal Valley Ranch NeighborhoodEstimated payment $4,813/month
Highlights
- Very Popular Property
- 0.38 Acre Lot
- Deck
- Fitness Center
- Clubhouse
- Traditional Architecture
About This Home
Welcome to your dream home in the sought-after Antelope Ridge at Crystal Valley! Nestled in a peaceful cul-de-sac, this stunning property offers breathtaking mountain and bluff views from the deck and bedrooms, creating a serene retreat.Step inside to discover a freshly painted interior complemented by luxury vinyl flooring throughout the main level and 4 bedrooms, including the gorgeous primary bedroom and beautifully updated primary bath room on the upper level.The open floor plan seamlessly connects living spaces, making it perfect for entertaining. The updated kitchen, bathrooms, and flooring (2021) add a touch of modern eleganceEnjoy the convenience of a new roof (2022), furnace, and AC (2024), ensuring year-round comfort and home efficiency. The unfinished walk-out basement offers limitless potential for customization, and the bonus room above the garage provides extra space for an office, gym, or playroom.The large deck invites you to soak in the views and unwind. Community amenities include a pool and clubhouse, adding to the exceptional lifestyle this home offers.Don't miss your chance to own this remarkable home in Antelope Ridge—schedule a showing today!
Listing Agent
Berkshire Hathaway HomeServices Rocky Mountain, REALTORS Brokerage Email: HOWARDSEND1@gmail.com,720-218-2825 License #040023158

Open House Schedule
-
Sunday, April 27, 20251:00 to 4:00 pm4/27/2025 1:00:00 PM +00:004/27/2025 4:00:00 PM +00:00Add to Calendar
Home Details
Home Type
- Single Family
Est. Annual Taxes
- $3,916
Year Built
- Built in 2004 | Remodeled
Lot Details
- 0.38 Acre Lot
- Cul-De-Sac
- East Facing Home
- Partially Fenced Property
HOA Fees
- $83 Monthly HOA Fees
Parking
- 3 Car Attached Garage
Home Design
- Traditional Architecture
- Brick Exterior Construction
- Slab Foundation
- Composition Roof
- Wood Siding
Interior Spaces
- 2-Story Property
- Ceiling Fan
- Double Pane Windows
- Window Treatments
- Family Room with Fireplace
- Living Room
- Dining Room
- Home Office
- Bonus Room
- Laundry Room
Kitchen
- Double Oven
- Dishwasher
- Disposal
Flooring
- Carpet
- Vinyl
Bedrooms and Bathrooms
- 4 Bedrooms
Unfinished Basement
- Walk-Out Basement
- Basement Fills Entire Space Under The House
- Exterior Basement Entry
Outdoor Features
- Deck
Schools
- South Ridge Elementary School
- Mesa Middle School
- Douglas County High School
Utilities
- Forced Air Heating and Cooling System
- Heating System Uses Natural Gas
- 220 Volts
- Gas Water Heater
Listing and Financial Details
- Exclusions: Seller's personal property, Washer and Dryer
- Assessor Parcel Number R0440690
Community Details
Overview
- Association fees include recycling, trash
- Crystal Valley Ranch Association, Phone Number (720) 633-9722
- Built by Centex Homes
- Antelope Ridge At Crystal Valley Subdivision, Hamilton Floorplan
Amenities
- Clubhouse
Recreation
- Community Playground
- Fitness Center
- Community Pool
- Trails
Map
Home Values in the Area
Average Home Value in this Area
Tax History
| Year | Tax Paid | Tax Assessment Tax Assessment Total Assessment is a certain percentage of the fair market value that is determined by local assessors to be the total taxable value of land and additions on the property. | Land | Improvement |
|---|---|---|---|---|
| 2024 | $3,916 | $51,250 | $18,620 | $32,630 |
| 2023 | $3,603 | $51,250 | $18,620 | $32,630 |
| 2022 | $2,801 | $37,530 | $11,540 | $25,990 |
| 2021 | $4,348 | $37,530 | $11,540 | $25,990 |
| 2020 | $4,268 | $35,680 | $10,020 | $25,660 |
| 2019 | $4,400 | $38,080 | $10,020 | $28,060 |
| 2017 | $3,918 | $34,120 | $8,810 | $25,310 |
| 2016 | $4,022 | $32,990 | $4,790 | $28,200 |
| 2015 | $4,085 | $32,990 | $4,790 | $28,200 |
| 2014 | $3,335 | $25,670 | $3,580 | $22,090 |
Property History
| Date | Event | Price | Change | Sq Ft Price |
|---|---|---|---|---|
| 04/24/2025 04/24/25 | For Sale | $789,000 | -- | $253 / Sq Ft |
Deed History
| Date | Type | Sale Price | Title Company |
|---|---|---|---|
| Special Warranty Deed | $346,678 | Commerce Title |
Mortgage History
| Date | Status | Loan Amount | Loan Type |
|---|---|---|---|
| Open | $75,000 | Credit Line Revolving | |
| Open | $275,000 | New Conventional | |
| Closed | $281,000 | New Conventional | |
| Closed | $75,000 | Credit Line Revolving | |
| Closed | $212,000 | New Conventional | |
| Closed | $35,000 | Credit Line Revolving | |
| Closed | $236,500 | Unknown | |
| Closed | $255,000 | Unknown |
Similar Homes in Castle Rock, CO
Source: REcolorado®
MLS Number: 6630079
APN: 2505-234-03-002
- 952 Eaglestone Dr
- 3981 Old Oaks St
- 4748 Weitbrec Ln
- 5425 Lions Paw St Unit Lot 17, Block 5
- 5158 Lions Paw St Unit Lot 8, Block 4
- 4823 Lions Paw St Unit Lot 1, Block 5
- 4769 Weitbrec Ln
- 4874 Coal Bank Dr
- 1581 Diamond Hill Ct
- 359 Castlemaine Ct
- 375 Rogers Way
- 4781 Saddle Iron Rd
- 3790 Mighty Oak St
- 4797 Saddle Iron Rd
- 3995 Manorbrier Cir
- 598 Coal Bank Trail
- 4926 Coal Bank Dr
- 555 Coal Bank Trail
- 3910 Mighty Oak St
- 314 Castlemaine Ct
