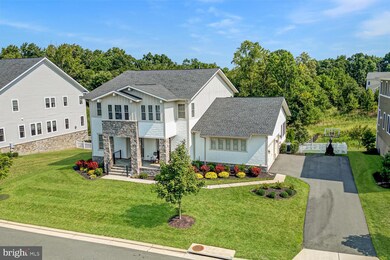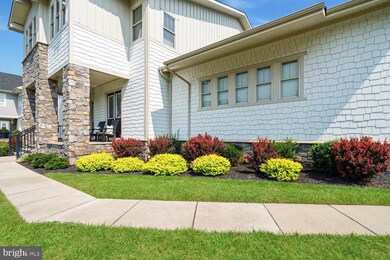
41578 Hepatica Ct Ashburn, VA 20148
Willowsford NeighborhoodHighlights
- Fitness Center
- Eat-In Gourmet Kitchen
- Craftsman Architecture
- Brambleton Middle School Rated A
- Open Floorplan
- Community Lake
About This Home
As of November 2024Experience unparalleled luxury with this breathtaking estate home, ideally situated on a premium lot in Ashburn's most exclusive neighborhood. The extraordinary Timberneck model stands as a true masterpiece of design and craftsmanship, showcasing an array of high-end upgrades and bespoke features.
The home instantly enchants with its undeniable curb appeal. A charming covered front porch, surrounded by manicured landscaping, creates a warm and inviting first impression. The interior of this home is a showcase of impeccable finishes. Wide-plank hardwood floors, high-end fixtures, oversized windows, and soaring 10-foot ceilings create an ambiance of luxury and sophistication. The spacious three-car garage seamlessly blends practicality with style, offering ample space for vehicles and storage.
The stunning gourmet kitchen is a true culinary masterpiece. Top-of-the-line appliances & cabinetry seamlessly pairs with elegant glass-front displays, while designer lighting and intricate moldings add a touch of refined charm. This kitchen is a chef's paradise, elevated by custom built-ins, including a massive center island and a generously sized walk-in pantry. The adjacent breakfast room and the expansive family room, featuring a cozy gas fireplace, create an inviting space that perfectly balances comfort and style. For more formal occasions, the elegant dining and living rooms offer spaces that cater to every entertaining need. Work from home in the private study, which can also function as a main-level bedroom if desired, featuring a direct entrance to the front porch and conveniently located near a private full bathroom.
Upstairs, you’ll be captivated by the continuation of luxurious details that define this home. The primary suite serves as a serene retreat, complete with a sitting area offering picturesque views of the tree line. The opulent primary bathroom is a haven of indulgence, offering a walk-in shower, a deep soaking tub, and an expansive walk-in closet. Every element of this suite has been thoughtfully designed to represent the pinnacle of comfort and elegance.
Additionally, the upper level boasts four generous bedrooms, with two featuring their own private en-suite bathrooms, providing an added layer of convenience and privacy. The other two bedrooms are connected by a well-appointed Jack and Jill bathroom, offering both comfort and practicality.
The fully finished walk out basement boasts a generously sized recreation room with a gas fireplace and a wet bar. There is ample space to include a media room, home gym, gaming room, or any other purpose you envision for this versatile area. Ample storage space ensures everything has its place, while two additional bedrooms and a full bathroom provide flexibility for guests or extended family. The soaring 10-foot ceilings throughout the lower level further enhance the sense of grandeur.
The outdoor spaces are thoughtfully crafted to provide an effortless and enjoyable entertaining experience. The Trex deck seamlessly connects to the paver patio below, creating an inviting atmosphere ideal for both relaxation and social gatherings. Whether hosting an intimate dinner under the stars or a lively outdoor celebration, these spaces offer the perfect backdrop for every occasion.
Ideally situated in the heart of Willowsford, this home offers unparalleled access to everything Northern Virginia's premier neighborhood has to offer. With proximity to top-rated Loudoun County Schools, major commuter routes, upscale shopping, and thriving businesses, this property represents a rare opportunity to own a truly exceptional estate in a coveted location. The Timberneck model is more than just a residence; it embodies a lifestyle of luxury, comfort, and ultimate convenience. Seize the opportunity to make this remarkable estate your own and experience the best of what Willowsford has to offer!
Home Details
Home Type
- Single Family
Est. Annual Taxes
- $13,790
Year Built
- Built in 2017
Lot Details
- 0.29 Acre Lot
- Backs To Open Common Area
- Stone Retaining Walls
- Back Yard Fenced
- Landscaped
- No Through Street
- Premium Lot
- Backs to Trees or Woods
- Property is in very good condition
- Property is zoned TR1UBF
HOA Fees
- $243 Monthly HOA Fees
Parking
- 3 Car Attached Garage
- 3 Driveway Spaces
- Side Facing Garage
- Garage Door Opener
Home Design
- Craftsman Architecture
- Slab Foundation
- Architectural Shingle Roof
- Stone Siding
- Concrete Perimeter Foundation
- HardiePlank Type
Interior Spaces
- Property has 3 Levels
- Open Floorplan
- Wet Bar
- Built-In Features
- Chair Railings
- Crown Molding
- Tray Ceiling
- Ceiling height of 9 feet or more
- Ceiling Fan
- Recessed Lighting
- 2 Fireplaces
- Corner Fireplace
- Stone Fireplace
- Fireplace Mantel
- Gas Fireplace
- French Doors
- Six Panel Doors
- Entrance Foyer
- Family Room Off Kitchen
- Living Room
- Formal Dining Room
- Den
- Recreation Room
- Game Room
- Storage Room
- Home Gym
Kitchen
- Eat-In Gourmet Kitchen
- Breakfast Room
- Built-In Self-Cleaning Double Oven
- Cooktop with Range Hood
- Built-In Microwave
- Ice Maker
- Dishwasher
- Stainless Steel Appliances
- Kitchen Island
- Upgraded Countertops
- Disposal
Flooring
- Wood
- Carpet
- Ceramic Tile
Bedrooms and Bathrooms
- Main Floor Bedroom
- En-Suite Primary Bedroom
- En-Suite Bathroom
- Walk-In Closet
- Soaking Tub
- Walk-in Shower
Laundry
- Laundry Room
- Laundry on main level
- Dryer
- Washer
Finished Basement
- Walk-Out Basement
- Interior and Exterior Basement Entry
- Sump Pump
- Basement Windows
Outdoor Features
- Deck
- Patio
- Porch
Location
- Suburban Location
Schools
- Elaine E Thompson Elementary School
- Brambleton Middle School
- Independence High School
Utilities
- Forced Air Zoned Heating and Cooling System
- Vented Exhaust Fan
- Programmable Thermostat
- Underground Utilities
- Natural Gas Water Heater
Listing and Financial Details
- Tax Lot 150
- Assessor Parcel Number 245491220000
Community Details
Overview
- $1,166 Capital Contribution Fee
- Association fees include common area maintenance, management, pool(s), recreation facility, trash, fiber optics available, reserve funds, snow removal
- $0 Other One-Time Fees
- Willowsford HOA
- Built by Van Metre
- Willowsford At The Grange Subdivision, Timberneck Floorplan
- Property Manager
- Community Lake
Amenities
- Picnic Area
- Common Area
- Clubhouse
- Game Room
- Community Center
- Meeting Room
- Party Room
- Recreation Room
Recreation
- Community Playground
- Fitness Center
- Community Pool
- Dog Park
- Jogging Path
- Bike Trail
Map
Home Values in the Area
Average Home Value in this Area
Property History
| Date | Event | Price | Change | Sq Ft Price |
|---|---|---|---|---|
| 11/25/2024 11/25/24 | Sold | $1,755,000 | -2.5% | $258 / Sq Ft |
| 10/03/2024 10/03/24 | For Sale | $1,800,000 | -- | $264 / Sq Ft |
Tax History
| Year | Tax Paid | Tax Assessment Tax Assessment Total Assessment is a certain percentage of the fair market value that is determined by local assessors to be the total taxable value of land and additions on the property. | Land | Improvement |
|---|---|---|---|---|
| 2024 | $13,790 | $1,594,260 | $402,000 | $1,192,260 |
| 2023 | $12,561 | $1,435,550 | $402,000 | $1,033,550 |
| 2022 | $11,477 | $1,289,580 | $352,000 | $937,580 |
| 2021 | $10,218 | $1,042,680 | $302,000 | $740,680 |
| 2020 | $9,802 | $947,050 | $262,000 | $685,050 |
| 2019 | $10,664 | $1,020,470 | $262,000 | $758,470 |
| 2018 | $10,380 | $956,720 | $227,000 | $729,720 |
| 2017 | $2,554 | $1,037,950 | $227,000 | $810,950 |
| 2016 | $2,599 | $227,000 | $0 | $0 |
| 2015 | $2,576 | $0 | $0 | $0 |
| 2014 | $2,449 | $0 | $0 | $0 |
Mortgage History
| Date | Status | Loan Amount | Loan Type |
|---|---|---|---|
| Open | $1,404,000 | New Conventional | |
| Closed | $1,404,000 | New Conventional | |
| Previous Owner | $150,000 | Credit Line Revolving | |
| Previous Owner | $794,650 | Stand Alone Refi Refinance Of Original Loan | |
| Previous Owner | $63,500 | Credit Line Revolving | |
| Previous Owner | $836,459 | New Conventional |
Deed History
| Date | Type | Sale Price | Title Company |
|---|---|---|---|
| Warranty Deed | $1,755,000 | Old Republic National Title | |
| Warranty Deed | $1,755,000 | Old Republic National Title | |
| Special Warranty Deed | $984,098 | Walker Title Llc |
Similar Homes in Ashburn, VA
Source: Bright MLS
MLS Number: VALO2080870
APN: 245-49-1220
- 41562 Hepatica Ct
- 41661 Bloomfield Path St
- 41634 White Yarrow Ct
- 23651 Edmond Ridge Place
- 41729 Bloomfield Path St
- 41550 Walking Meadow Dr
- 41562 Walking Meadow Dr
- 23744 Fairfield Knoll Ct
- 23467 Parkside Village Ct
- 23415 Parkside Village Ct
- 23475 Parkside Village Ct
- 41271 Mayfield Falls Dr
- 41954 Barnsdale View Ct
- 23307 Lansing Woods Ln
- 23928 Nightsong Ct
- 41976 Paddock Gate Place
- 41174 Clearfield Meadow Dr
- 0 Lenah Rd Unit VALO2067404
- 41921 Paddock Gate Place
- 23923 Bigleaf Ct






