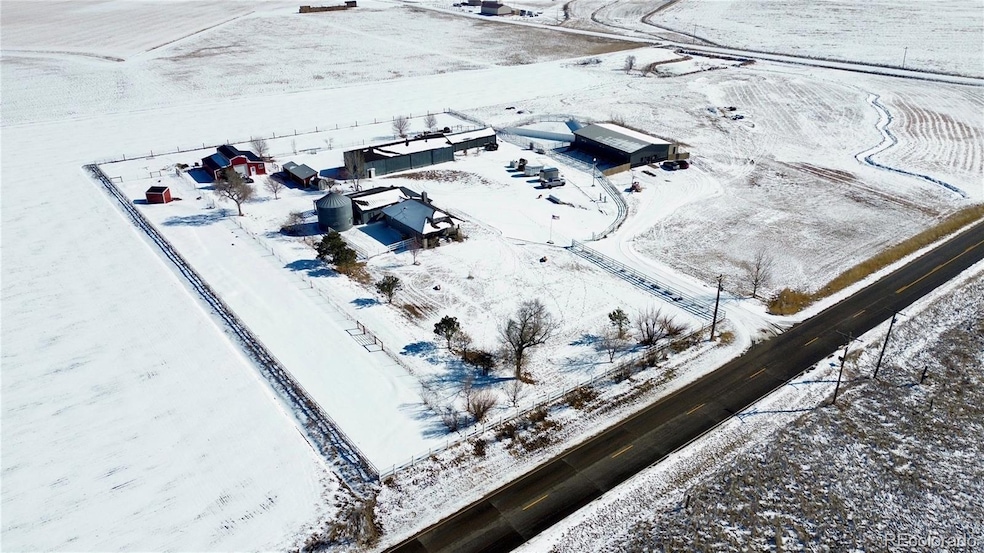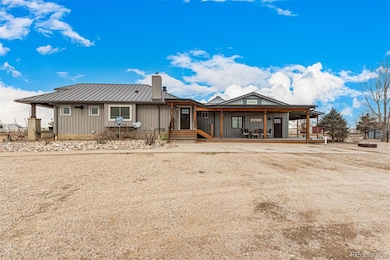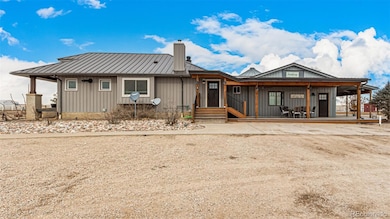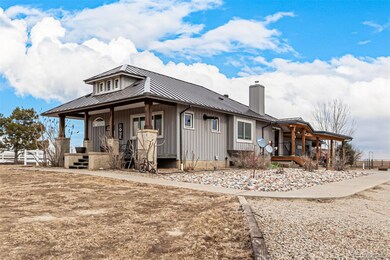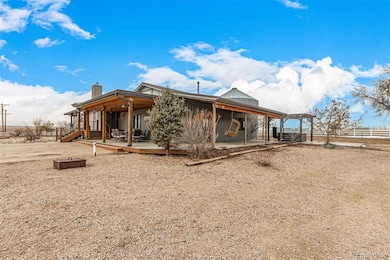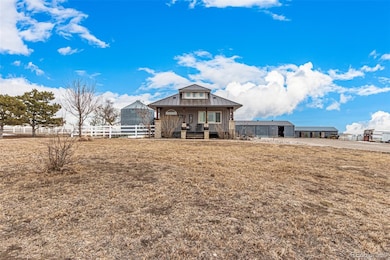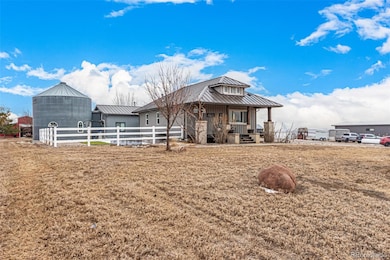4158 County Road 59 Keenesburg, CO 80643
Estimated payment $13,633/month
Highlights
- Horses Allowed On Property
- Primary Bedroom Suite
- Dining Room with Fireplace
- Spa
- 11.06 Acre Lot
- Secluded Lot
About This Home
Discover the perfect blend of serene country living and a lucrative business opportunity with this one-of-a-kind property. Nestled on over 11 acres, this estate features a fully operational and well-maintained 2,800-square-foot dog boarding facility and a separate grooming business—both generating a semi-passive six-figure income with an experienced, long-standing staff. The kennel facility boasts 32 spacious kennels, ensuring a seamless operation. The charming, recently updated farmhouse offers over 1,900 square feet of comfortable living space. A unique silo addition houses an integrated bathroom and laundry room, adding character and functionality. Inside, you'll find 3 bedrooms, 2 bathrooms, and a finished attic space, perfect for extra living or storage. The kitchen is a chef’s delight, featuring quartz countertops, stainless steel appliances, and a coffee bar with pop-up outlets. The dining room flows seamlessly from the kitchen, while the cozy living room is ideal for relaxing movie nights. The primary suite is a true retreat with a soaking claw-foot tub, walk-in shower, dual sinks, and custom cabinetry. Outside, unwind in the hot tub or take in the views from the expansive wrap-around deck. Equipped for country living, the property features two barns—one with horse stalls and another suited for livestock—plus a lean-to, a loafing shed, multiple storage sheds, feeders, and two pastures. Additionally, a large storage shed with an attached workshop provides ample space for tools and equipment. Don't miss the opportunity to own this exceptional home and business in one! Schedule your private tour today!
Listing Agent
Guardian Real Estate Group Brokerage Email: maeda.julie@gmail.com,303-999-8949 License #100065982
Home Details
Home Type
- Single Family
Est. Annual Taxes
- $6,497
Year Built
- Built in 1917 | Remodeled
Lot Details
- 11.06 Acre Lot
- Dog Run
- Partially Fenced Property
- Secluded Lot
- Level Lot
Parking
- 26 Parking Spaces
Home Design
- Cottage
- Frame Construction
- Metal Roof
- Cement Siding
- Metal Siding
Interior Spaces
- 1-Story Property
- Ceiling Fan
- Window Treatments
- Mud Room
- Family Room with Fireplace
- Living Room
- Dining Room with Fireplace
- 2 Fireplaces
- Bonus Room
- Laundry Room
- Unfinished Basement
Kitchen
- Eat-In Kitchen
- Self-Cleaning Oven
- Range with Range Hood
- Microwave
- Kitchen Island
- Quartz Countertops
- Utility Sink
- Disposal
Flooring
- Tile
- Vinyl
Bedrooms and Bathrooms
- 3 Main Level Bedrooms
- Primary Bedroom Suite
Outdoor Features
- Spa
- Wrap Around Porch
- Patio
- Exterior Lighting
Schools
- Hoff Elementary School
- Weld Central Middle School
- Weld Central High School
Farming
- Loafing Shed
- Pasture
Horse Facilities and Amenities
- Horses Allowed On Property
- Tack Room
Utilities
- Central Air
- Floor Furnace
- Pellet Stove burns compressed wood to generate heat
- Propane
- Well
- Tankless Water Heater
- Septic Tank
- Phone Available
Community Details
- No Home Owners Association
Listing and Financial Details
- Exclusions: See Exclusion Lists in Supplements
- Assessor Parcel Number R2429203
Map
Home Values in the Area
Average Home Value in this Area
Tax History
| Year | Tax Paid | Tax Assessment Tax Assessment Total Assessment is a certain percentage of the fair market value that is determined by local assessors to be the total taxable value of land and additions on the property. | Land | Improvement |
|---|---|---|---|---|
| 2024 | $6,111 | $133,050 | $4,780 | $128,270 |
| 2023 | $6,111 | $133,320 | $4,780 | $128,540 |
| 2022 | $5,664 | $105,170 | $3,400 | $101,770 |
| 2021 | $6,048 | $106,210 | $3,410 | $102,800 |
| 2020 | $5,555 | $104,410 | $2,930 | $101,480 |
| 2019 | $5,810 | $104,410 | $2,930 | $101,480 |
Property History
| Date | Event | Price | Change | Sq Ft Price |
|---|---|---|---|---|
| 04/25/2025 04/25/25 | Pending | -- | -- | -- |
| 03/05/2025 03/05/25 | For Sale | $2,350,000 | -- | $1,272 / Sq Ft |
Deed History
| Date | Type | Sale Price | Title Company |
|---|---|---|---|
| Warranty Deed | $302,000 | Land Title Guarantee Company |
Mortgage History
| Date | Status | Loan Amount | Loan Type |
|---|---|---|---|
| Open | $55,000 | Commercial | |
| Previous Owner | $276,000 | Unknown | |
| Previous Owner | $14,000 | Stand Alone Second |
Source: REcolorado®
MLS Number: 9079272
APN: R2429203
- 28835 State Hwy 52
- 0 Highway 52 Unit 958192
- 29538 W County Road 6
- Lot 1 County Road 65
- 80 W Nelson Ave Unit 80 & 90
- 300 Smith Ave
- 316 Smith Ave
- 360 Main St
- 360 S Elm St
- 0 S Pine St
- 27882 Weld County Road 16
- 255 S Ash St
- 309 W Owen Ave
- 310 Smith Ave
- 314 Smith Ave
- 312 Smith Ave
- 306 Smith Ave
- 304 Smith Ave
- 323 W Owen Ave
- 321 W Owen Ave
