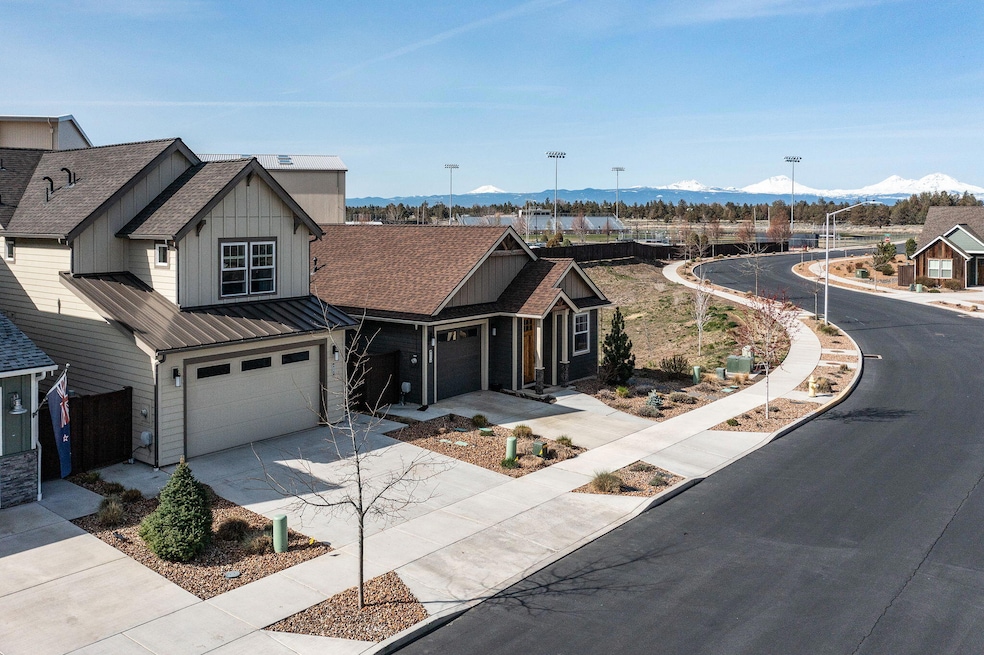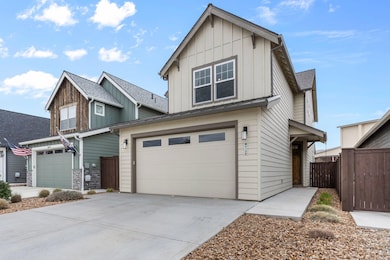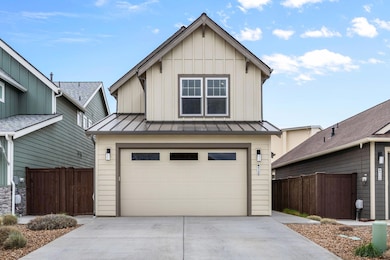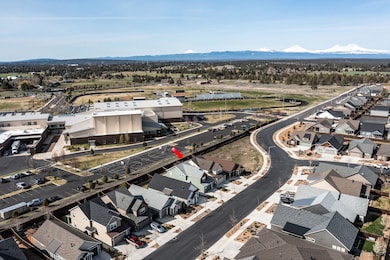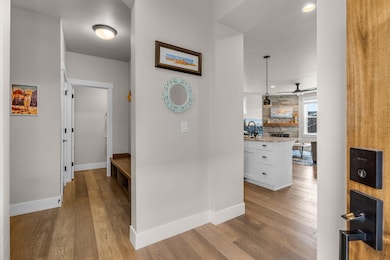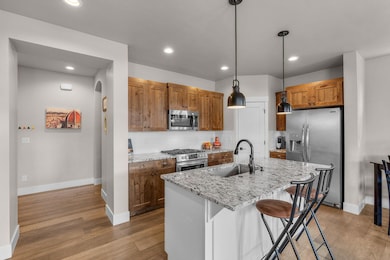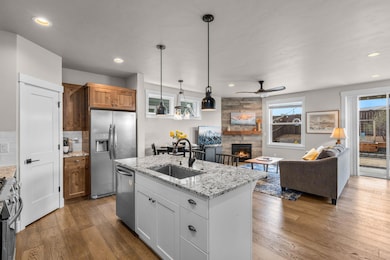
4158 SW Coyote Ave Redmond, OR 97756
Estimated payment $3,204/month
Highlights
- Open Floorplan
- Earth Advantage Certified Home
- Vaulted Ceiling
- Sage Elementary School Rated A-
- Northwest Architecture
- Wood Flooring
About This Home
This beautiful two-story Earth Advantage home is in the charming Prairie Crossing neighborhood. With 1,739 sq ft of living space, it boasts 3 bedrooms, 2.5 bathrooms, and a loft. The second floor is home to all the bedrooms, the loft, and a convenient laundry room. The primary suite features vaulted ceilings, a spacious walk-in closet, a fully tiled shower, and dual sinks. The kitchen is equipped with beautiful granite countertops and a pantry, while the bathrooms showcase elegant quartz surfaces. The main living area features engineered hardwood flooring, and the living room is enhanced by a cozy gas fireplace. The home also offers an oversized, finished two-car garage. Enjoy breathtaking mountain views from both the front and backyard. The community park and dog park are just down the street, or take a short stroll to the nearby Backporch Coffee and Bonta Gelato for a treat.
Listing Agent
RE/MAX Key Properties Brokerage Phone: 541-610-5672 License #201206252

Home Details
Home Type
- Single Family
Est. Annual Taxes
- $4,408
Year Built
- Built in 2018
Lot Details
- 3,049 Sq Ft Lot
- Fenced
- Drip System Landscaping
- Native Plants
- Property is zoned R2, R2
HOA Fees
- $80 Monthly HOA Fees
Parking
- 2 Car Attached Garage
- Workshop in Garage
- Garage Door Opener
Home Design
- Northwest Architecture
- Stem Wall Foundation
- Frame Construction
- Composition Roof
- Metal Roof
Interior Spaces
- 1,739 Sq Ft Home
- 2-Story Property
- Open Floorplan
- Vaulted Ceiling
- Ceiling Fan
- Gas Fireplace
- Double Pane Windows
- Vinyl Clad Windows
- Mud Room
- Great Room with Fireplace
- Loft
- Neighborhood Views
Kitchen
- Eat-In Kitchen
- Range with Range Hood
- Microwave
- Dishwasher
- Kitchen Island
- Granite Countertops
- Disposal
Flooring
- Wood
- Carpet
- Tile
Bedrooms and Bathrooms
- 3 Bedrooms
- Linen Closet
- Walk-In Closet
- Double Vanity
- Bathtub with Shower
- Bathtub Includes Tile Surround
Laundry
- Laundry Room
- Dryer
- Washer
Home Security
- Carbon Monoxide Detectors
- Fire and Smoke Detector
Eco-Friendly Details
- Earth Advantage Certified Home
- ENERGY STAR Qualified Equipment for Heating
- Sprinklers on Timer
Schools
- Sage Elementary School
- Obsidian Middle School
- Ridgeview High School
Utilities
- ENERGY STAR Qualified Air Conditioning
- Forced Air Heating and Cooling System
- Heating System Uses Natural Gas
- Natural Gas Connected
- Tankless Water Heater
- Phone Available
- Cable TV Available
Listing and Financial Details
- Tax Lot 102
- Assessor Parcel Number 277264
Community Details
Overview
- Prairie Crossing Subdivision
- On-Site Maintenance
- Maintained Community
- The community has rules related to covenants, conditions, and restrictions, covenants
Recreation
- Park
- Trails
Map
Home Values in the Area
Average Home Value in this Area
Tax History
| Year | Tax Paid | Tax Assessment Tax Assessment Total Assessment is a certain percentage of the fair market value that is determined by local assessors to be the total taxable value of land and additions on the property. | Land | Improvement |
|---|---|---|---|---|
| 2024 | $4,408 | $218,780 | -- | -- |
| 2023 | $4,216 | $212,410 | $0 | $0 |
| 2022 | $3,832 | $200,230 | $0 | $0 |
| 2021 | $3,706 | $194,400 | $0 | $0 |
| 2020 | $3,538 | $194,400 | $0 | $0 |
| 2019 | $3,159 | $176,210 | $0 | $0 |
| 2018 | $60 | $3,352 | $0 | $0 |
Property History
| Date | Event | Price | Change | Sq Ft Price |
|---|---|---|---|---|
| 04/11/2025 04/11/25 | For Sale | $495,000 | +26.6% | $285 / Sq Ft |
| 11/06/2020 11/06/20 | Sold | $391,000 | +1.2% | $225 / Sq Ft |
| 09/23/2020 09/23/20 | Pending | -- | -- | -- |
| 09/18/2020 09/18/20 | For Sale | $386,480 | -- | $222 / Sq Ft |
Deed History
| Date | Type | Sale Price | Title Company |
|---|---|---|---|
| Warranty Deed | $391,000 | Deschutes County Title | |
| Warranty Deed | $340,000 | Deschutes County Title Co |
Mortgage History
| Date | Status | Loan Amount | Loan Type |
|---|---|---|---|
| Open | $344,500 | New Conventional | |
| Previous Owner | $300,000 | Commercial | |
| Previous Owner | $323,000 | New Conventional |
Similar Homes in Redmond, OR
Source: Central Oregon Association of REALTORS®
MLS Number: 220199313
APN: 277264
- 4233 SW 39th St Unit Lot 147
- 4006 SW Badger Ave
- 4263 SW 39th St Unit Lot 149
- 4275 SW 39th St Unit Lot 150
- 4287 SW 39th St Unit Lot 151
- 4287 SW Badger Ave
- 3876 SW Coyote Ln
- 4701 SW Coyote Ave
- 3730 SW Badger Ct
- 4565 SW Badger Creek Dr
- 3716 SW Coyote Ln
- 4010 SW 47th Place
- 4009 SW 47th Place
- 3919 SW 47th Place
- 4087 SW 47th Place
- 4130 47th Place
- 3883 SW Badger Ave Unit LOTS 1-4
- 4713 SW Coyote Ave
- 4719 SW Coyote Ave
- 4534 SW 37th St
