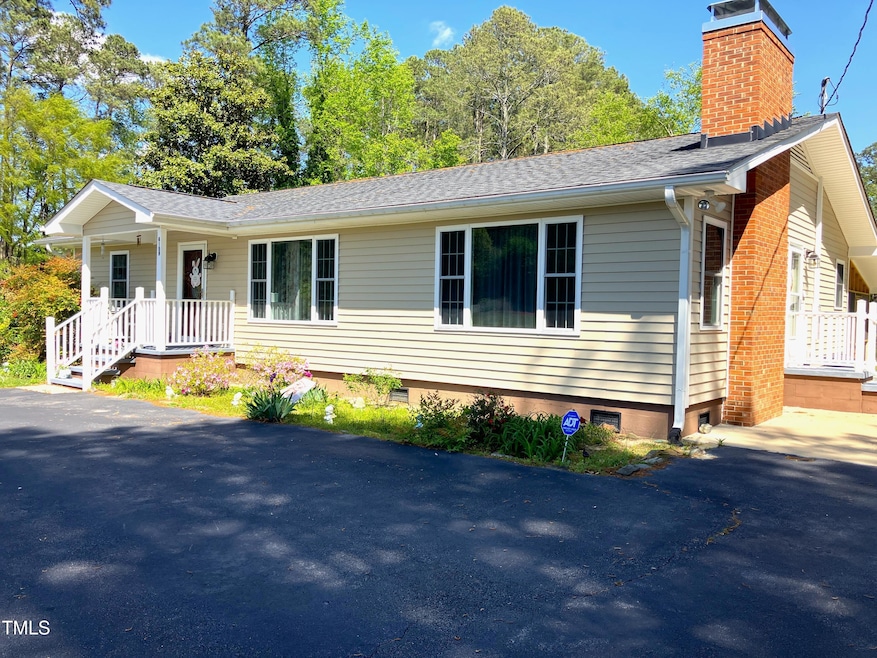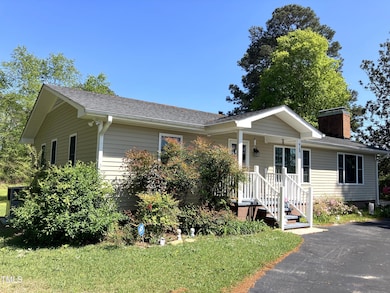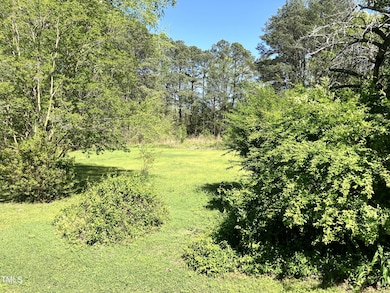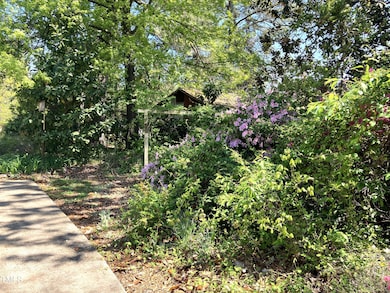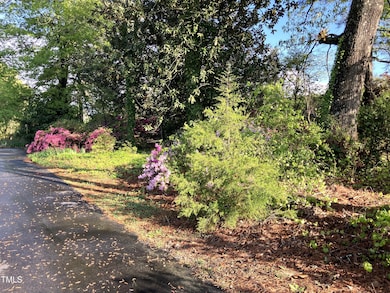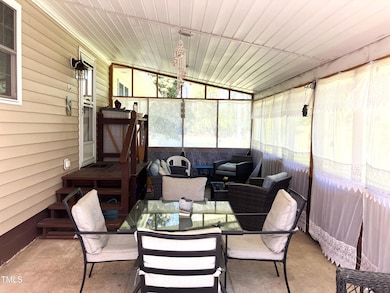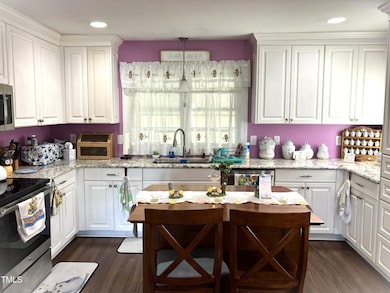
4159 Princeton Kenly Rd Kenly, NC 27542
Beulah NeighborhoodEstimated payment $1,698/month
Highlights
- Popular Property
- Partially Wooded Lot
- Private Yard
- View of Meadow
- Granite Countertops
- No HOA
About This Home
Welcome to your dream oasis in Kenly, NC! This completely remodeled ranch home, situated on 1.35 serene acres, offers a perfect blend of modern comforts and country charm. With 1,768 square feet of well-designed space, the home features 3 spacious bedrooms and 2 beautifully renovated bathrooms. The semi-open-concept layout is perfect for entertaining, highlighted by a charming eat-in kitchen with granite countertops and a cozy dining area with a fireplace. Enjoy the natural light pouring in through french doors that lead to the inviting living room. The covered parking area has been transformed into a delightful screened porch, easily convertible back to a carport if desired. With new flooring, windows, a roof, HVAC, and vinyl siding, this home is move-in ready. Experience quality country living while being conveniently close to I-95. Don't miss out on this fantastic opportunity!
In fabulous move in condition but being sold as is.
Open House Schedule
-
Saturday, April 26, 202512:00 to 2:00 pm4/26/2025 12:00:00 PM +00:004/26/2025 2:00:00 PM +00:00Please join us for our open house and enjoy the fresh country air!Add to Calendar
Home Details
Home Type
- Single Family
Est. Annual Taxes
- $1,281
Year Built
- Built in 1969 | Remodeled
Lot Details
- 1.35 Acre Lot
- Property fronts a county road
- Landscaped
- Native Plants
- Level Lot
- Cleared Lot
- Partially Wooded Lot
- Private Yard
- Garden
- Back and Front Yard
- Property is zoned AR40
Property Views
- Meadow
- Rural
Home Design
- Block Foundation
- Frame Construction
- Architectural Shingle Roof
- Vinyl Siding
- Lead Paint Disclosure
Interior Spaces
- 1,768 Sq Ft Home
- 1-Story Property
- Bar
- Propane Fireplace
- Insulated Windows
- French Doors
- Dining Room with Fireplace
- Screened Porch
- Pull Down Stairs to Attic
Kitchen
- Eat-In Kitchen
- Free-Standing Range
- Dishwasher
- Granite Countertops
Flooring
- Laminate
- Tile
Bedrooms and Bathrooms
- 3 Bedrooms
- Walk-In Closet
- 2 Full Bathrooms
- Bathtub with Shower
- Shower Only
- Walk-in Shower
Laundry
- Laundry Room
- Washer and Electric Dryer Hookup
Parking
- 6 Parking Spaces
- 1 Attached Carport Space
- Circular Driveway
- Additional Parking
- 4 Open Parking Spaces
Accessible Home Design
- Grip-Accessible Features
- Accessible Common Area
- Accessible Kitchen
- Central Living Area
- Accessible Hallway
Schools
- Micro Elementary School
- N Johnston Middle School
- N Johnston High School
Utilities
- Central Air
- Heat Pump System
- Electric Water Heater
- Septic Tank
- High Speed Internet
- Cable TV Available
Additional Features
- Patio
- Agricultural
- Grass Field
Community Details
- No Home Owners Association
Listing and Financial Details
- Assessor Parcel Number 03Q05035A
Map
Home Values in the Area
Average Home Value in this Area
Tax History
| Year | Tax Paid | Tax Assessment Tax Assessment Total Assessment is a certain percentage of the fair market value that is determined by local assessors to be the total taxable value of land and additions on the property. | Land | Improvement |
|---|---|---|---|---|
| 2024 | $1,250 | $154,320 | $25,380 | $128,940 |
| 2023 | $1,219 | $154,320 | $25,380 | $128,940 |
| 2022 | $1,281 | $154,320 | $25,380 | $128,940 |
| 2021 | $1,281 | $154,320 | $25,380 | $128,940 |
| 2020 | $1,296 | $154,320 | $25,380 | $128,940 |
| 2019 | $1,296 | $154,320 | $25,380 | $128,940 |
| 2018 | $0 | $137,440 | $25,380 | $112,060 |
| 2017 | $1,122 | $130,440 | $25,380 | $105,060 |
| 2016 | $912 | $106,060 | $25,380 | $80,680 |
| 2014 | $484 | $106,060 | $25,380 | $80,680 |
Property History
| Date | Event | Price | Change | Sq Ft Price |
|---|---|---|---|---|
| 04/15/2025 04/15/25 | For Sale | $285,000 | +97.0% | $161 / Sq Ft |
| 08/30/2016 08/30/16 | Sold | $144,700 | 0.0% | $82 / Sq Ft |
| 07/21/2016 07/21/16 | Pending | -- | -- | -- |
| 06/22/2016 06/22/16 | For Sale | $144,700 | -- | $82 / Sq Ft |
Deed History
| Date | Type | Sale Price | Title Company |
|---|---|---|---|
| Warranty Deed | $145,000 | None Available | |
| Interfamily Deed Transfer | -- | None Available | |
| Warranty Deed | -- | None Available |
Similar Homes in Kenly, NC
Source: Doorify MLS
MLS Number: 10089578
APN: 03Q05035A
- 93 Fallingbrook Dr
- 4384 Princeton Kenly Rd
- 207 Earnest Way Unit Lot 15
- 295 Earnest Way
- 328 Earnest Way
- 328 Earnest Way Unit L33
- 349 Earnest Way
- 349 Earnest Way Unit Lot 21
- 377 Earnest Way
- 427 Earnest Way
- 427 Earnest Way Unit L24
- 437 Earnest Way
- 433 Fallingbrook Dr
- 46 Otter Hole Dr
- 46 Otter Hole Dr
- 0 S Fred Cir
- 32 Bonnybrook Ct
- 18 Bonnybrook Ct
- 22 Laramie Ln
