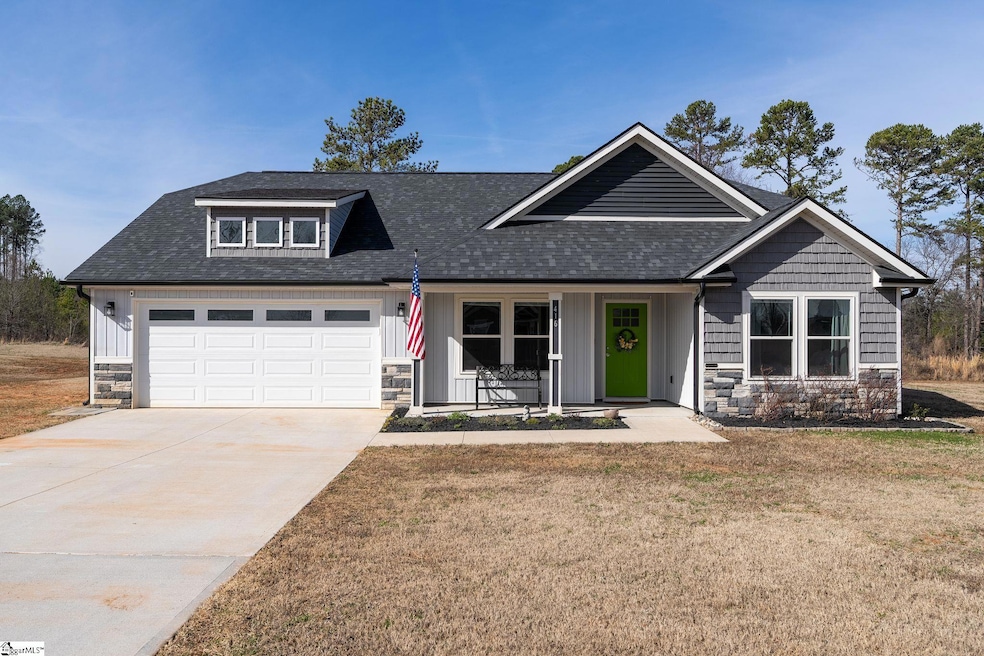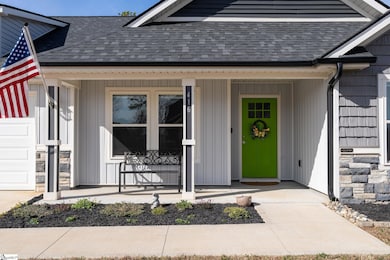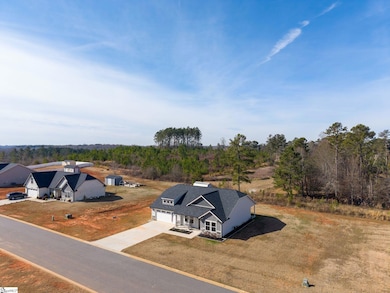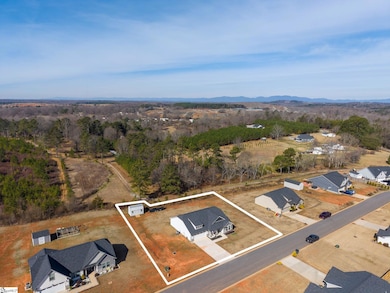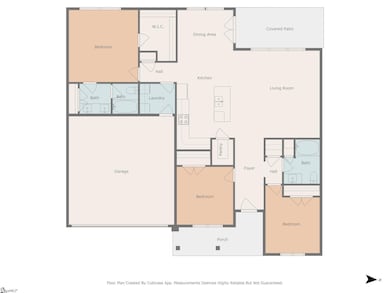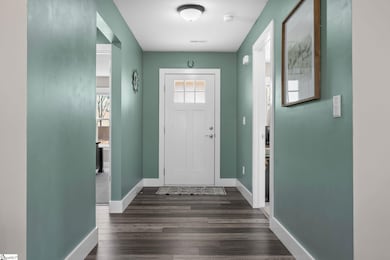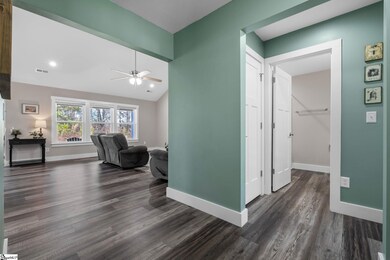
416 Analyse Dr Wellford, SC 29385
Highlights
- Open Floorplan
- Craftsman Architecture
- Granite Countertops
- James Byrnes Freshman Academy Rated A-
- Cathedral Ceiling
- Covered patio or porch
About This Home
As of April 2025This meticulously maintained ONE LEVEL craftsman-style home is nestled in Wellford on a flat half acre with elbow room to spare. Featuring an open floor plan with 3 bedrooms, 2 full baths and a 2 car-attached garage the living room has soaring 10' ceilings and views to the natural and private back yard. The kitchen is a true chef's delight with many cabinets, quartz countertops, a large center island, a walk-in pantry, and all stainless steel appliances. The spacious primary bedroom has a beautiful trey ceiling with a large walk-in closet with custom built in shelving, and a full ensuite bathroom with dual sinks and bath/shower. The covered back porch overlooks the backyard and is the perfect place to relax after a long day. Large storage shed conveys with the home. USDA Rural housing eligible. Conveniently located to shopping, restaurants, and schools. Don't miss your opportunity to make this magazine-worthy home your own!
Last Buyer's Agent
NON MLS MEMBER
Non MLS
Home Details
Home Type
- Single Family
Est. Annual Taxes
- $2,198
Year Built
- 2020
Lot Details
- Lot Dimensions are 175x134
- Level Lot
HOA Fees
- $6 Monthly HOA Fees
Parking
- 2 Car Attached Garage
Home Design
- Craftsman Architecture
- Ranch Style House
- Slab Foundation
- Architectural Shingle Roof
- Vinyl Siding
Interior Spaces
- 1,588 Sq Ft Home
- 1,400-1,599 Sq Ft Home
- Open Floorplan
- Coffered Ceiling
- Smooth Ceilings
- Cathedral Ceiling
- Ceiling Fan
- Insulated Windows
- Window Treatments
- Living Room
- Dining Room
Kitchen
- Walk-In Pantry
- Free-Standing Electric Range
- Built-In Microwave
- Granite Countertops
- Quartz Countertops
Flooring
- Carpet
- Luxury Vinyl Plank Tile
Bedrooms and Bathrooms
- 3 Main Level Bedrooms
- Walk-In Closet
- 2 Full Bathrooms
Laundry
- Laundry Room
- Laundry on main level
- Electric Dryer Hookup
Attic
- Storage In Attic
- Pull Down Stairs to Attic
Outdoor Features
- Covered patio or porch
- Outbuilding
Schools
- Wellford Elementary School
- Dr Hill Middle School
- James F. Byrnes High School
Utilities
- Forced Air Heating and Cooling System
- Underground Utilities
- Electric Water Heater
- Cable TV Available
Community Details
- Kaydens Corner 2 864 345 4583 HOA
- Kaydens Korner Subdivision
- Mandatory home owners association
Listing and Financial Details
- Assessor Parcel Number 50700062.25
Map
Home Values in the Area
Average Home Value in this Area
Property History
| Date | Event | Price | Change | Sq Ft Price |
|---|---|---|---|---|
| 04/25/2025 04/25/25 | Sold | $299,999 | -5.7% | $214 / Sq Ft |
| 02/20/2025 02/20/25 | For Sale | $318,000 | +27.2% | $227 / Sq Ft |
| 04/09/2021 04/09/21 | Sold | $249,950 | 0.0% | $158 / Sq Ft |
| 03/02/2021 03/02/21 | Pending | -- | -- | -- |
| 02/23/2021 02/23/21 | Price Changed | $249,950 | 0.0% | $158 / Sq Ft |
| 02/19/2021 02/19/21 | Price Changed | $249,850 | 0.0% | $158 / Sq Ft |
| 02/10/2021 02/10/21 | For Sale | $249,950 | -- | $158 / Sq Ft |
Tax History
| Year | Tax Paid | Tax Assessment Tax Assessment Total Assessment is a certain percentage of the fair market value that is determined by local assessors to be the total taxable value of land and additions on the property. | Land | Improvement |
|---|---|---|---|---|
| 2024 | $2,194 | $10,000 | $1,392 | $8,608 |
| 2023 | $2,194 | $10,000 | $1,392 | $8,608 |
| 2022 | $2,187 | $9,996 | $880 | $9,116 |
| 2021 | $187 | $880 | $880 | $0 |
| 2020 | $160 | $426 | $426 | $0 |
Mortgage History
| Date | Status | Loan Amount | Loan Type |
|---|---|---|---|
| Open | $245,422 | FHA | |
| Previous Owner | $192,000 | Future Advance Clause Open End Mortgage |
Deed History
| Date | Type | Sale Price | Title Company |
|---|---|---|---|
| Warranty Deed | $249,950 | None Available | |
| Warranty Deed | $160,000 | None Available | |
| Warranty Deed | $160,000 | None Available |
Similar Homes in the area
Source: Greater Greenville Association of REALTORS®
MLS Number: 1548702
APN: 5-07-00-062.25
- 0 Gibbs Rd Unit 293866
- 184 Half Moon Rd
- 0 Half Moon Rd Unit 1551967
- 120 Half Moon Rd
- 535 Forden Dr
- 737 Ratchford Ln
- 741 Ratchford Ln
- 734 Ratchford Ln
- 241 Rushing Waters Dr
- 136 Dendy Dr
- 726 New Ct S
- 620 Forden Dr
- 730 New Ct S
- 624 Forden Dr
- 749 New Ct S
- 117 Albus Dr
- 145 Rushing Waters Dr
- 174 Waterford Dr
- 132 Rushing Waters Dr
- 00 White Rd
