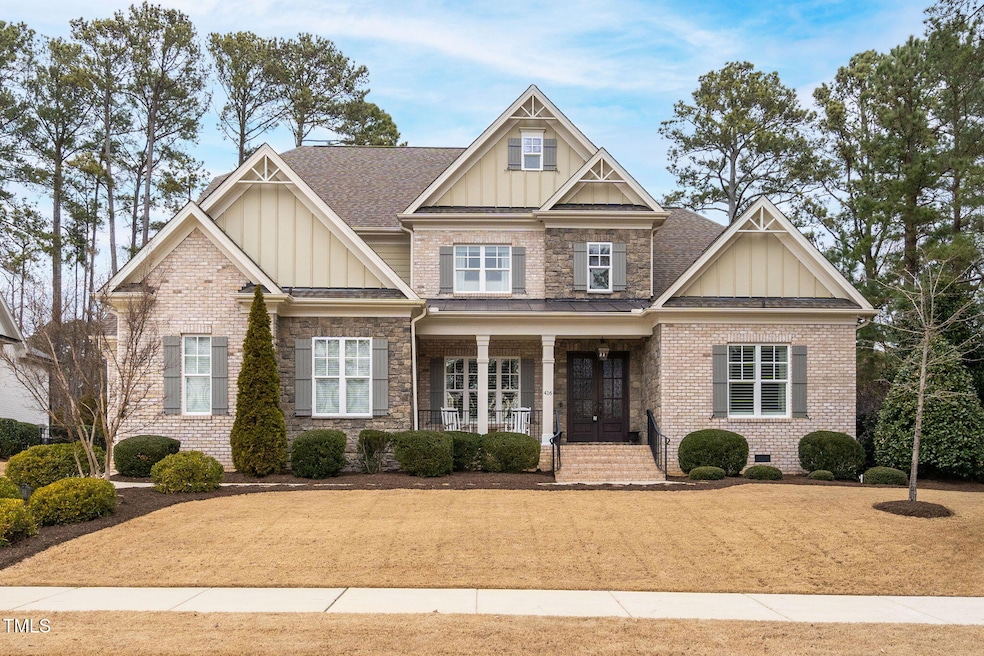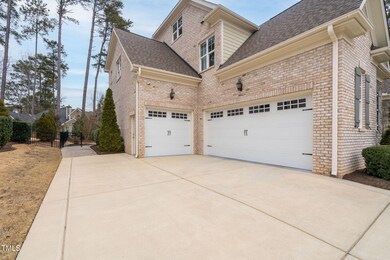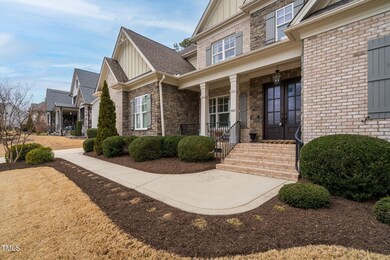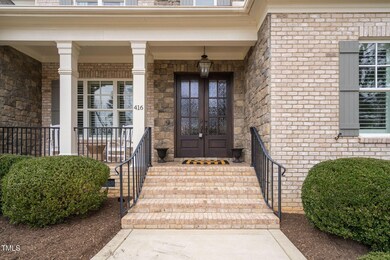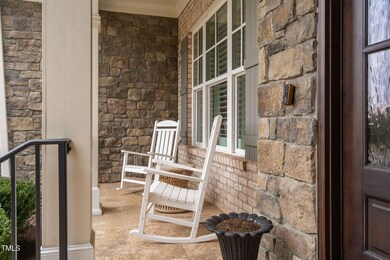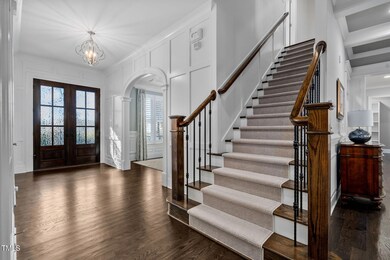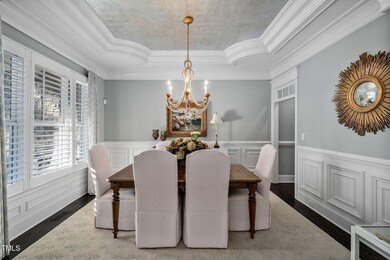
416 Calderbank Way Cary, NC 27513
Preston NeighborhoodEstimated payment $12,357/month
Highlights
- Built-In Refrigerator
- Living Room with Fireplace
- Transitional Architecture
- Weatherstone Elementary School Rated A
- Recreation Room
- Wood Flooring
About This Home
Exceptional Custom-Built Home nestled in the heart of the prestigious Preston community, this meticulously designed and maintained home offers the perfect blend of luxury, comfort, and convenience. Crafted with exceptional attention to detail, this property is a masterpiece of modern living.
Elegant Interiors:
Soaring ceilings: 10 ft on the main floor and 9 ft on the 2nd and 3rd floors, creating a bright, open, and airy ambiance.
Spacious layout: Featuring 6 bedrooms and 5½ bathrooms, including a magnificent primary suite on the main floor with a spa-inspired en-suite, complete with a spacious shower and a separate soaking tub.
Three-car garage: Enhanced with an air-conditioned unit, added in 2024 for extra functionality.
Gourmet Kitchen:
High-quality custom cabinetry paired with luxurious countertops.
A chef's dream with abundant prep and storage space, ideal for cooking and entertaining.
A well-appointed laundry room with ample storage to keep your home organized.
Flexible Living Spaces:
A versatile 3rd-floor bonus room, professionally constructed and permitted by Rufty, perfect for a home gym, playroom, or additional living area.
Outdoor Living:
Experience the joy of outdoor entertaining with a thoughtfully designed patio featuring a cozy outdoor fireplace.
Prime Location:
Located near Prestonwood Country Club, top-rated schools, and premier shopping and dining options, this home provides the ultimate in convenience and lifestyle.
This exceptional property is ideal for families seeking high-quality living in one of the area's most desirable neighborhoods.
Home Details
Home Type
- Single Family
Est. Annual Taxes
- $15,673
Year Built
- Built in 2016
Lot Details
- 0.3 Acre Lot
- Cul-De-Sac
- Landscaped
- Back and Front Yard
HOA Fees
- $167 Monthly HOA Fees
Parking
- 3 Car Attached Garage
- Front Facing Garage
- Side Facing Garage
- Garage Door Opener
- Private Driveway
- 2 Open Parking Spaces
Home Design
- Transitional Architecture
- Brick Exterior Construction
- Brick Foundation
- Permanent Foundation
- Shingle Roof
- Wood Siding
- Stone Veneer
Interior Spaces
- 5,355 Sq Ft Home
- 3-Story Property
- Built-In Features
- Bookcases
- Crown Molding
- Coffered Ceiling
- Tray Ceiling
- High Ceiling
- Ceiling Fan
- Recessed Lighting
- Chandelier
- Mud Room
- Entrance Foyer
- Living Room with Fireplace
- 2 Fireplaces
- Breakfast Room
- Home Office
- Recreation Room
- Bonus Room
- Neighborhood Views
- Basement
- Crawl Space
Kitchen
- Butlers Pantry
- Built-In Oven
- Gas Range
- Range Hood
- Microwave
- Built-In Refrigerator
- Dishwasher
- Stainless Steel Appliances
- Kitchen Island
Flooring
- Wood
- Carpet
- Tile
Bedrooms and Bathrooms
- 6 Bedrooms
- Primary Bedroom on Main
- Dual Closets
- Walk-In Closet
- Double Vanity
- Private Water Closet
- Soaking Tub
- Bathtub with Shower
- Walk-in Shower
Laundry
- Laundry Room
- Laundry on main level
- Sink Near Laundry
Attic
- Attic Floors
- Permanent Attic Stairs
- Finished Attic
- Unfinished Attic
Outdoor Features
- Covered patio or porch
- Outdoor Fireplace
Schools
- Weatherstone Elementary School
- West Cary Middle School
- Green Hope High School
Utilities
- Forced Air Heating and Cooling System
- Heating System Uses Natural Gas
- Natural Gas Connected
- Gas Water Heater
Community Details
- Association fees include storm water maintenance
- Preston Retreat Association Rs Fincher Association, Phone Number (919) 362-1460
- Preston Subdivision
Listing and Financial Details
- Assessor Parcel Number 0744579074
Map
Home Values in the Area
Average Home Value in this Area
Tax History
| Year | Tax Paid | Tax Assessment Tax Assessment Total Assessment is a certain percentage of the fair market value that is determined by local assessors to be the total taxable value of land and additions on the property. | Land | Improvement |
|---|---|---|---|---|
| 2024 | $15,673 | $1,866,833 | $425,000 | $1,441,833 |
| 2023 | $12,372 | $1,232,690 | $320,000 | $912,690 |
| 2022 | $11,909 | $1,232,690 | $320,000 | $912,690 |
| 2021 | $10,956 | $1,157,292 | $320,000 | $837,292 |
| 2020 | $11,014 | $1,157,292 | $320,000 | $837,292 |
| 2019 | $11,135 | $1,038,145 | $300,000 | $738,145 |
| 2018 | $10,447 | $1,038,145 | $300,000 | $738,145 |
| 2017 | $10,038 | $1,038,145 | $300,000 | $738,145 |
Property History
| Date | Event | Price | Change | Sq Ft Price |
|---|---|---|---|---|
| 03/25/2025 03/25/25 | Pending | -- | -- | -- |
| 03/24/2025 03/24/25 | Price Changed | $1,950,000 | -11.4% | $364 / Sq Ft |
| 03/04/2025 03/04/25 | Price Changed | $2,200,000 | -8.1% | $411 / Sq Ft |
| 02/06/2025 02/06/25 | Price Changed | $2,395,000 | -6.1% | $447 / Sq Ft |
| 01/17/2025 01/17/25 | For Sale | $2,550,000 | -- | $476 / Sq Ft |
Deed History
| Date | Type | Sale Price | Title Company |
|---|---|---|---|
| Warranty Deed | $1,265,000 | None Available | |
| Warranty Deed | $1,137,500 | None Available | |
| Special Warranty Deed | $225,000 | None Available |
Mortgage History
| Date | Status | Loan Amount | Loan Type |
|---|---|---|---|
| Previous Owner | $150,000 | Commercial | |
| Previous Owner | $865,000 | New Conventional | |
| Previous Owner | $1,839,476 | Commercial | |
| Previous Owner | $770,000 | Construction |
Similar Homes in Cary, NC
Source: Doorify MLS
MLS Number: 10071610
APN: 0744.02-57-9074-000
- 101 Preston Arbor Ln
- 113 Preston Pines Dr
- 205 Lippershey Ct
- 110 Ethans Glen Ct
- 102 Preston Pines Dr
- 100 Burlingame Way
- 104 Deerwalk Ct
- 222 Creststone Dr
- 102 Kamprath Place
- 104 Dallavia Ct
- 325 Hogans Valley Way
- 102 Shepton Dr
- 101 Goldenthal Ct
- 112 Natchez Ct
- 104 E Seve Ct
- 102 Revere Forest Ct
- 105 Guldahl Ct
- 3001 Valleystone Dr
- 102 Legault Dr
- 101 Listokin Ct
