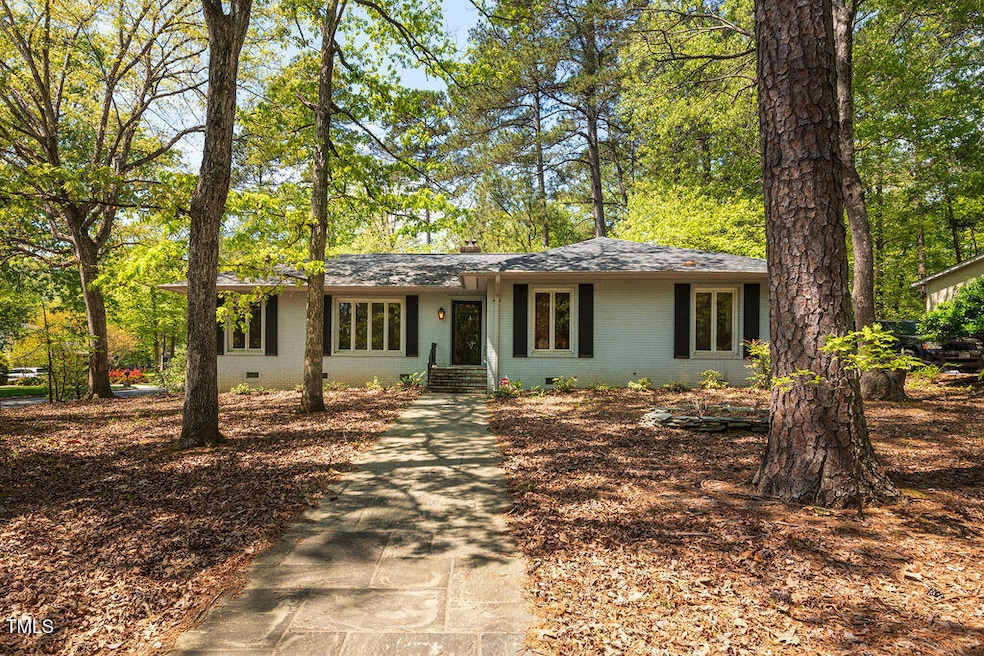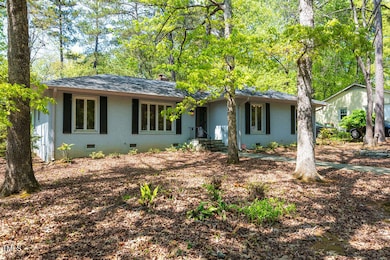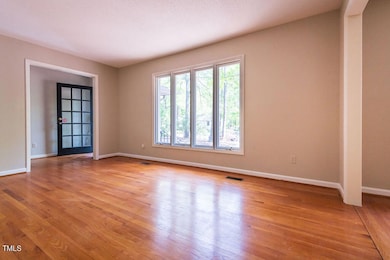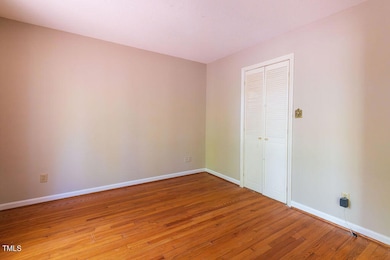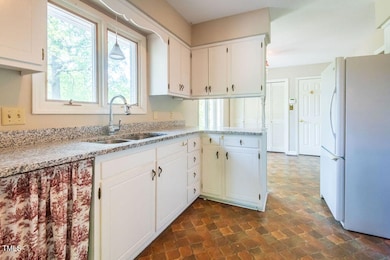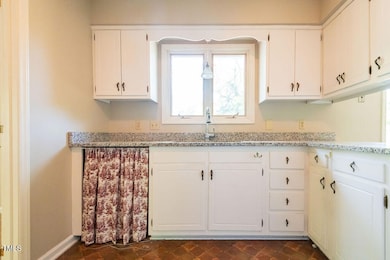
416 Colony Woods Dr Chapel Hill, NC 27517
Cross County NeighborhoodEstimated payment $2,597/month
Highlights
- Popular Property
- Corner Lot
- Screened Porch
- Wood Flooring
- No HOA
- Breakfast Room
About This Home
Welcome to your new home at 416 Colony Woods Drive! Nestled on a tree-covered corner lot, this cozy ranch is ready for you to come make it your own. Featuring two living spaces, a separate dining room, an eat-in-kitchen, and a screened porch, you'll have plenty of places to relax and entertain! All 3 bedrooms are spacious and full of natural light, and the backyard is a quiet, private oasis.
Everything you need is just minutes away in Colony Woods. You can walk to shops, restaurants, trails, and playgrounds or take a quick ten minute drive to UNC and downtown Chapel Hill. Head the other direction and hop on I-40 for further flung destinations throughout the Triangle. This home is priced to sell and ready for you! Property is being sold as-is; seller to make no repairs.
Home Details
Home Type
- Single Family
Est. Annual Taxes
- $3,303
Year Built
- Built in 1972
Lot Details
- 0.31 Acre Lot
- Corner Lot
- Landscaped with Trees
Home Design
- Brick Exterior Construction
- Block Foundation
- Frame Construction
- Shingle Roof
Interior Spaces
- 1,730 Sq Ft Home
- 1-Story Property
- Wood Burning Fireplace
- Sliding Doors
- Family Room
- Living Room
- Breakfast Room
- Dining Room
- Den with Fireplace
- Screened Porch
- Basement
- Crawl Space
Kitchen
- Eat-In Kitchen
- Electric Range
- Range Hood
- Microwave
Flooring
- Wood
- Ceramic Tile
Bedrooms and Bathrooms
- 3 Bedrooms
- Bathtub with Shower
- Shower Only
Laundry
- Laundry in Kitchen
- Dryer
- Washer
Attic
- Attic Floors
- Pull Down Stairs to Attic
Parking
- 2 Parking Spaces
- 2 Open Parking Spaces
Accessible Home Design
- Accessible Bedroom
- Accessible Common Area
- Accessible Kitchen
- Accessible Closets
- Customized Wheelchair Accessible
- Accessible Approach with Ramp
Outdoor Features
- Outdoor Storage
- Rain Gutters
Schools
- Creekside Elementary School
- Githens Middle School
- Jordan High School
Utilities
- Central Heating and Cooling System
- Gas Water Heater
Community Details
- No Home Owners Association
- Colony Woods Subdivision
Listing and Financial Details
- Assessor Parcel Number 141244
Map
Home Values in the Area
Average Home Value in this Area
Tax History
| Year | Tax Paid | Tax Assessment Tax Assessment Total Assessment is a certain percentage of the fair market value that is determined by local assessors to be the total taxable value of land and additions on the property. | Land | Improvement |
|---|---|---|---|---|
| 2024 | $3,133 | $225,280 | $58,905 | $166,375 |
| 2023 | $2,983 | $225,280 | $58,905 | $166,375 |
| 2022 | $2,803 | $225,280 | $58,905 | $166,375 |
| 2021 | $2,785 | $225,280 | $58,905 | $166,375 |
| 2020 | $2,830 | $225,280 | $58,905 | $166,375 |
| 2019 | $2,830 | $225,280 | $58,905 | $166,375 |
| 2018 | $3,112 | $238,280 | $45,815 | $192,465 |
| 2017 | $3,040 | $238,280 | $45,815 | $192,465 |
| 2016 | $3,013 | $238,280 | $45,815 | $192,465 |
| 2015 | $3,136 | $238,103 | $45,028 | $193,075 |
| 2014 | $3,136 | $238,103 | $45,028 | $193,075 |
Property History
| Date | Event | Price | Change | Sq Ft Price |
|---|---|---|---|---|
| 04/17/2025 04/17/25 | For Sale | $416,000 | -- | $240 / Sq Ft |
Deed History
| Date | Type | Sale Price | Title Company |
|---|---|---|---|
| Warranty Deed | $178,000 | -- |
Mortgage History
| Date | Status | Loan Amount | Loan Type |
|---|---|---|---|
| Open | $25,000 | Credit Line Revolving | |
| Open | $187,175 | New Conventional | |
| Closed | $175,700 | New Conventional | |
| Closed | $176,700 | New Conventional | |
| Closed | $176,200 | New Conventional | |
| Closed | $25,000 | Credit Line Revolving | |
| Closed | $25,000 | Credit Line Revolving | |
| Closed | $193,000 | Unknown | |
| Closed | $25,000 | Credit Line Revolving | |
| Closed | $177,900 | No Value Available | |
| Previous Owner | $180,000 | Credit Line Revolving |
Similar Homes in the area
Source: Doorify MLS
MLS Number: 10089909
APN: 141244
- 411 Colony Woods Dr
- 51 Treviso Place
- 4 Teahouse Ct
- 4307 Pope Rd
- 4711 Marena Place
- 16 Portofino Place
- 174 St Andrews Ln
- 106 Alder Place
- 301 Charleston Ln
- 208 Clark Lake Rd
- 4117 Olde Coach Rd
- 20 Al Acqua Dr
- 4742 Randall Rd
- 301 Kinsale Dr
- 113 Duchess Ln
- 111 Sir Richard Ln
- 203 Standish Dr
- 321 Nottingham Dr
- 116 Galway Dr
- 805 Pinehurst Dr
