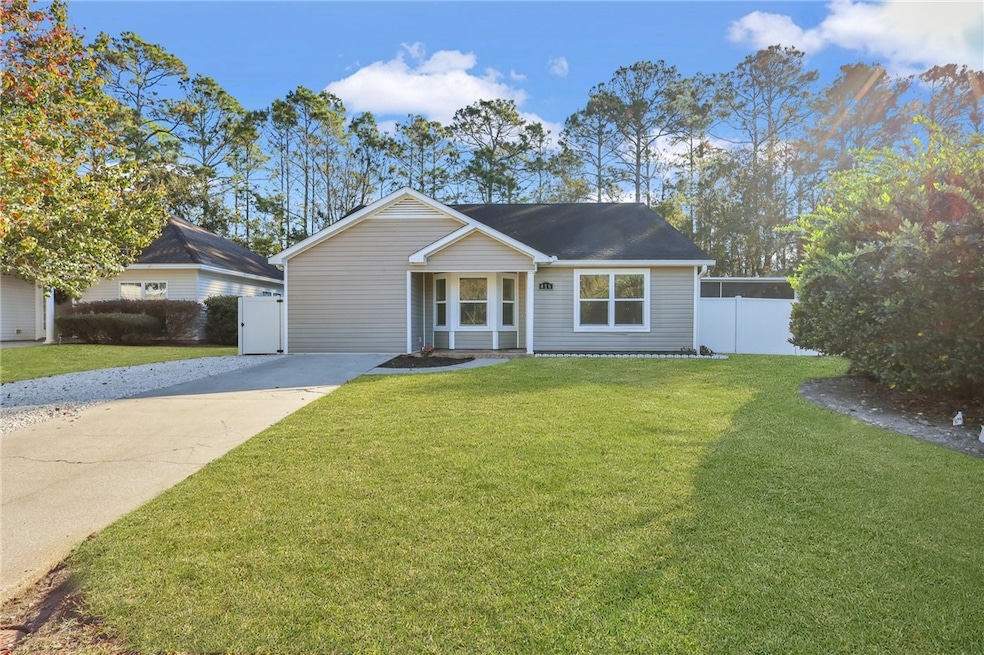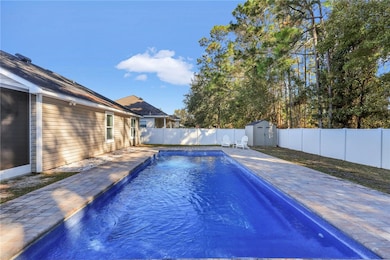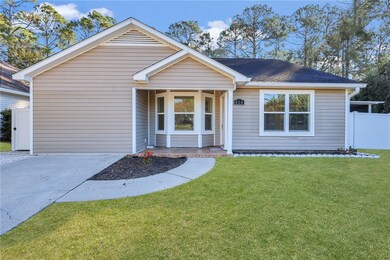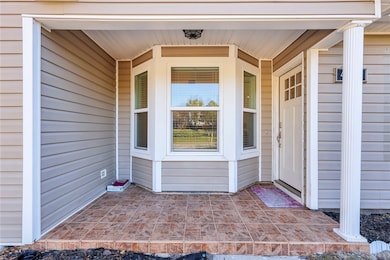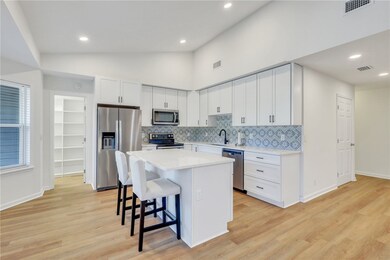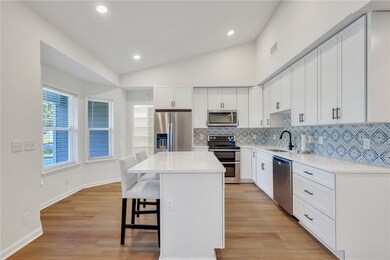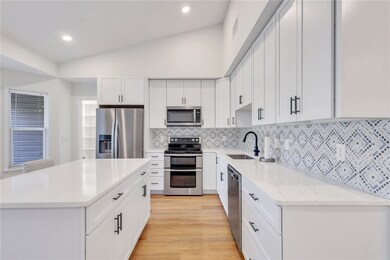
416 Diamondback Dr Brunswick, GA 31525
About This Home
As of February 2025Better than new construction without the price tag!
Step inside to discover a bright and inviting open-concept living area, where the kitchen, dining room, and living room seamlessly flow together, creating the perfect space for entertaining or relaxing with family. No detail was overlooked, from the new kitchen appliances featuring a double oven, the beautiful quartz counters and the show stopping backsplash, to the durable LVP floors and new windows and doors throughout; top-of-the-line finishes lend themselves the airy, light-filled living spaces designed to maximize flow and natural light.
The clever conversion of the garage has transformed this home in spectacular ways. The spacious primary suite now includes a massive spa-like en suite bathroom, with an oversized shower and double vanity. The ultimate organization dream is the custom-designed “Closets by Design” walk-in primary closet as well as the plentiful storage in the large walk-in kitchen pantry.
Step outside through the sliding glass doors to your expansive 400 sq. ft. screened enclosure, complete with beautiful tile floors and ample room for lounging or dining. Overlooking the sparkling saltwater pool and pavered deck, this outdoor retreat offers the perfect setting for morning coffee, evening cocktails, or simply enjoying the sunshine in peace and privacy.
Set in a quiet neighborhood and backing up to an undeveloped green space, you’ll enjoy the tranquility of your surroundings while still being just a short drive from all the necessities — shops, restaurants, and more.
With no expense spared and no surface left untouched, this home offers the ultimate in comfort, style, and convenience. Truly, there is nothing like it in the area — don't miss your chance to call this stunning property your own! This is a home you’ll want to experience in person — schedule a showing today!
**Key Features:**
- 3 bedrooms, 2 full bathrooms
- Open-concept kitchen, dining, and living areas
- Custom Closets by Design walk-in closet in primary suite and walk-in kitchen pantry
- 400 sq. ft. screened enclosure with tile flooring
- Saltwater fiberglass pool with pavered deck
- Quiet location with easy access to local amenities
- Tankless hot water heater for instant hot water
- Soft close cabinets in kitchen and primary bathroom
- Vinyl fenced backyard with storage shed
- Irrigation in front and back yard
- No carpet or popcorn ceilings!
- Recessed lighting in main living areas
- Amazon smart thermostat
- Yale smart lock on front door
- All new windows and doors
- Washer and Dryer convey with purchase
- Outdoor furniture negotiable
Square footage as listed DOES NOT include the converted garage. Buyer to verify square footage.
Home Details
Home Type
- Single Family
Est. Annual Taxes
- $2,496
Year Built
- Built in 1993
Lot Details
- 8,276 Sq Ft Lot
HOA Fees
- $15 Monthly HOA Fees
Home Design
- 1,474 Sq Ft Home
Bedrooms and Bathrooms
- 3 Bedrooms
- 2 Full Bathrooms
Pool
- In Ground Pool
- Saltwater Pool
Schools
- Golden Isles Elementary School
- Needwood Middle School
- Brunswick High School
Community Details
- Turtle Creek Subdivision
Listing and Financial Details
- Assessor Parcel Number 03-12996
- Seller Considering Concessions
Map
Home Values in the Area
Average Home Value in this Area
Property History
| Date | Event | Price | Change | Sq Ft Price |
|---|---|---|---|---|
| 02/18/2025 02/18/25 | Sold | $299,500 | +1.6% | $203 / Sq Ft |
| 01/07/2025 01/07/25 | Pending | -- | -- | -- |
| 01/03/2025 01/03/25 | Price Changed | $294,900 | -1.7% | $200 / Sq Ft |
| 12/05/2024 12/05/24 | For Sale | $299,900 | +67.0% | $203 / Sq Ft |
| 05/19/2021 05/19/21 | Sold | $179,600 | +2.7% | $122 / Sq Ft |
| 04/19/2021 04/19/21 | Pending | -- | -- | -- |
| 04/12/2021 04/12/21 | For Sale | $174,900 | -- | $119 / Sq Ft |
Tax History
| Year | Tax Paid | Tax Assessment Tax Assessment Total Assessment is a certain percentage of the fair market value that is determined by local assessors to be the total taxable value of land and additions on the property. | Land | Improvement |
|---|---|---|---|---|
| 2024 | $2,420 | $96,480 | $4,000 | $92,480 |
| 2023 | $2,496 | $96,480 | $4,000 | $92,480 |
| 2022 | $1,756 | $65,040 | $4,000 | $61,040 |
| 2021 | $1,156 | $44,880 | $4,000 | $40,880 |
| 2020 | $1,165 | $44,880 | $4,000 | $40,880 |
| 2019 | $1,165 | $44,880 | $4,000 | $40,880 |
| 2018 | $662 | $41,160 | $4,000 | $37,160 |
| 2017 | $662 | $39,520 | $4,000 | $35,520 |
| 2016 | $629 | $39,520 | $4,000 | $35,520 |
| 2015 | $632 | $35,880 | $4,000 | $31,880 |
| 2014 | $632 | $35,880 | $4,000 | $31,880 |
Mortgage History
| Date | Status | Loan Amount | Loan Type |
|---|---|---|---|
| Open | $294,074 | FHA | |
| Previous Owner | $106,000 | New Conventional | |
| Previous Owner | $143,680 | New Conventional | |
| Previous Owner | $42,420 | FHA | |
| Previous Owner | $102,400 | New Conventional | |
| Previous Owner | $25,600 | New Conventional |
Deed History
| Date | Type | Sale Price | Title Company |
|---|---|---|---|
| Warranty Deed | $299,500 | -- | |
| Warranty Deed | $179,600 | -- | |
| Deed | $64,000 | -- | |
| Deed | $109,697 | -- | |
| Foreclosure Deed | $109,697 | -- | |
| Deed | $128,000 | -- |
About the Listing Agent
Deanne's Other Listings
Source: Golden Isles Association of REALTORS®
MLS Number: 1650113
APN: 03-12996
- 340 Terrapin Trail
- 373 Terrapin Trail
- 264 Millennium Blvd
- 124 Pecan Pointe Rd W
- 178 Huntington Cir
- 138 Easy St
- 108 Easy St
- 3021 Charing Cross
- 152 Saddle Brooke Trace
- 1127 Kings Cross
- 325 Crossbridge Dr
- 108 Crestview Cove
- 491 Gateway Center Blvd Unit 17000
- 115 Valerie Dr
- 201 Spruce Rd
- 18 Woodfall Ct
- 105 Wildsmith Dr
- 590 Canal Rd
- 145 Spring Lake Cir
- 145 Knight Rd
