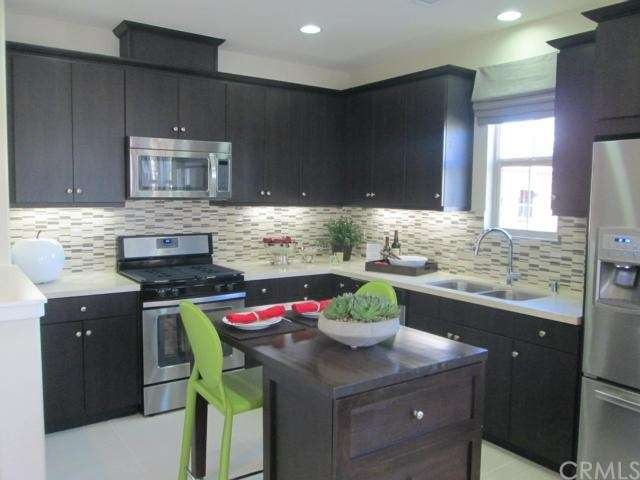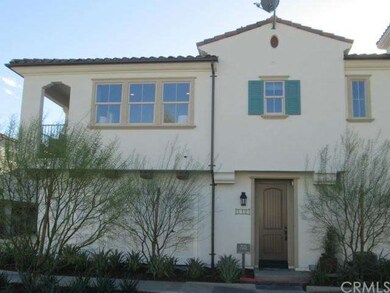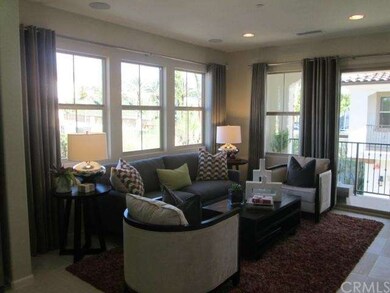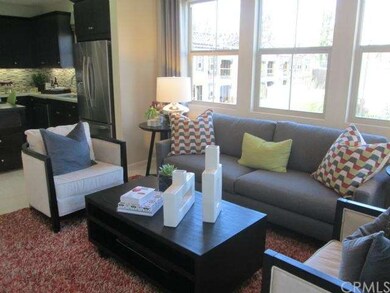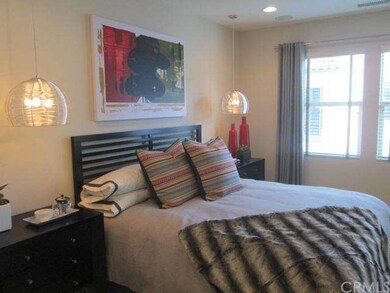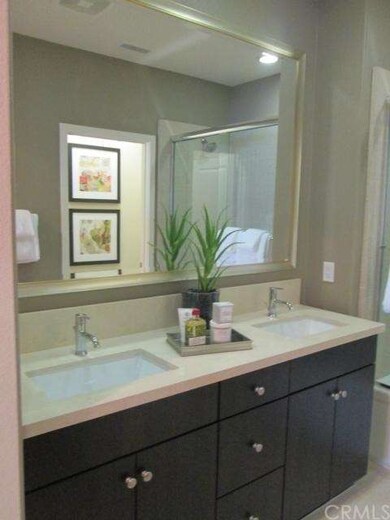416 El Paseo Foothill Ranch, CA 92610
Foothill Ranch NeighborhoodHighlights
- Newly Remodeled
- Private Pool
- Gated Community
- Foothill Ranch Elementary School Rated A
- No Units Above
- Open Floorplan
About This Home
As of October 2022Gorgeous, bright & open carriage townhome! Brand new construction with incredible location overlooking community park.
This home offers an open great room & kitchen, perfect for having friends over. Your kitchen is designed with java stained cabinets, Sunset Gold granite kitchen countertops, stainless steel Whirlpool appliances including your 4 burner gas range, microwave/hood & dishwasher. Private deck off your great room is perfect for BBQ'ing. Oversized master suite offers tons of closet space, his & hers sinks, and conveniently located upstairs laundry room. Garage has direct access into home.
Your new home is green point rated for energy efficiency including a tankless water heater and dual pane windows. Best of all, the builder warranty is included at no extra charge!
If you are looking for easy, convenient living, El Paseo has it all! Walking close to Target, Ralph's, movie theater, and tons of restaurants! Tucked at the base of Whiting Ranch, we are close to hiking & mountain biking trails.
El Paseo is a gated neighborhood with clubhouse, salt water pool, BBQ's, fire pit, playground & grassy area for pets. Residents enjoy low HOA dues and taxes, all with no mello-roos!
Model home pictures shown, actual home under construction.
Last Agent to Sell the Property
Rocky Tracy
Brookfield Residential License #00991326
Last Buyer's Agent
Rocky Tracy
Brookfield Residential License #00991326
Townhouse Details
Home Type
- Townhome
Est. Annual Taxes
- $6,695
Year Built
- Built in 2015 | Newly Remodeled
Lot Details
- No Units Above
- 1 Common Wall
HOA Fees
- $305 Monthly HOA Fees
Parking
- 1 Car Direct Access Garage
- Parking Available
- Automatic Gate
Home Design
- Spanish Architecture
- Pillar, Post or Pier Foundation
- Slab Foundation
- Tile Roof
- Concrete Roof
- Stucco
Interior Spaces
- 946 Sq Ft Home
- 2-Story Property
- Open Floorplan
- Wired For Data
- High Ceiling
- Recessed Lighting
- Double Pane Windows
- Entryway
- Great Room
- Living Room with Attached Deck
- Storage
- Park or Greenbelt Views
Kitchen
- Eat-In Kitchen
- Gas Oven
- Gas Cooktop
- Free-Standing Range
- Microwave
- Dishwasher
- ENERGY STAR Qualified Appliances
- Granite Countertops
- Disposal
Bedrooms and Bathrooms
- 1 Bedroom
- All Upper Level Bedrooms
- 1 Full Bathroom
Laundry
- Laundry Room
- Laundry on upper level
- Stacked Washer and Dryer
Home Security
Outdoor Features
- Private Pool
- Living Room Balcony
- Covered patio or porch
- Exterior Lighting
- Rain Gutters
Utilities
- Cooling System Powered By Gas
- Forced Air Heating and Cooling System
- Vented Exhaust Fan
- Tankless Water Heater
- Gas Water Heater
- Satellite Dish
Additional Features
- ENERGY STAR Qualified Equipment for Heating
- Property is near a clubhouse
Listing and Financial Details
- Tax Lot 131
- Tax Tract Number 17446
- Assessor Parcel Number 61216111
Community Details
Overview
- 147 Units
- El Paseo HOA, Phone Number (714) 285-2626
- Built by Brookfield Residential
- Plan 1
Amenities
- Community Fire Pit
- Community Barbecue Grill
- Clubhouse
- Recreation Room
Recreation
- Community Playground
- Community Pool
Pet Policy
- Pets Allowed
Security
- Gated Community
- Fire Sprinkler System
Map
Home Values in the Area
Average Home Value in this Area
Property History
| Date | Event | Price | Change | Sq Ft Price |
|---|---|---|---|---|
| 10/31/2022 10/31/22 | Sold | $625,000 | +5.0% | $656 / Sq Ft |
| 09/26/2022 09/26/22 | Pending | -- | -- | -- |
| 09/22/2022 09/22/22 | For Sale | $595,000 | +54.2% | $624 / Sq Ft |
| 04/02/2015 04/02/15 | Sold | $385,972 | +4.0% | $408 / Sq Ft |
| 01/28/2015 01/28/15 | Pending | -- | -- | -- |
| 01/02/2015 01/02/15 | For Sale | $371,100 | -- | $392 / Sq Ft |
Tax History
| Year | Tax Paid | Tax Assessment Tax Assessment Total Assessment is a certain percentage of the fair market value that is determined by local assessors to be the total taxable value of land and additions on the property. | Land | Improvement |
|---|---|---|---|---|
| 2024 | $6,695 | $637,500 | $447,128 | $190,372 |
| 2023 | $6,538 | $625,000 | $438,360 | $186,640 |
| 2022 | $4,501 | $437,122 | $262,117 | $175,005 |
| 2021 | $4,141 | $428,551 | $256,977 | $171,574 |
| 2020 | $4,370 | $424,157 | $254,342 | $169,815 |
| 2019 | $4,282 | $415,841 | $249,355 | $166,486 |
| 2018 | $4,200 | $407,688 | $244,466 | $163,222 |
| 2017 | $4,115 | $399,695 | $239,673 | $160,022 |
| 2016 | $4,353 | $391,858 | $234,973 | $156,885 |
Mortgage History
| Date | Status | Loan Amount | Loan Type |
|---|---|---|---|
| Open | $613,679 | FHA | |
| Previous Owner | $286,500 | New Conventional | |
| Previous Owner | $99,444 | Adjustable Rate Mortgage/ARM | |
| Previous Owner | $38,461 | Credit Line Revolving | |
| Previous Owner | $308,000 | New Conventional |
Deed History
| Date | Type | Sale Price | Title Company |
|---|---|---|---|
| Grant Deed | $625,000 | Old Republic Title | |
| Grant Deed | $386,000 | First American Title |
Source: California Regional Multiple Listing Service (CRMLS)
MLS Number: PW15000736
APN: 933-106-28
- 331 Newton
- 200 Sierra Madre
- 170 Wild Flower
- 19431 Rue de Valore Unit 31D
- 19431 Rue de Valore Unit 31F
- 19431 Rue de Valore Unit 39D
- 19431 Rue de Valore Unit 44B
- 19431 Rue de Valore Unit 38B
- 19431 Rue de Valore Unit 14D
- 5 Blanco
- 23 Beaulieu Ln
- 101 Walworth
- 121 Mulberry
- 140 Reyes Alley
- 6 Corozal
- 29 Beaulieu Ln
- 101 Bear Leaf
- 4 Carillon Place
- 20 Beaulieu Ln
- 228 Chaumont Cir
