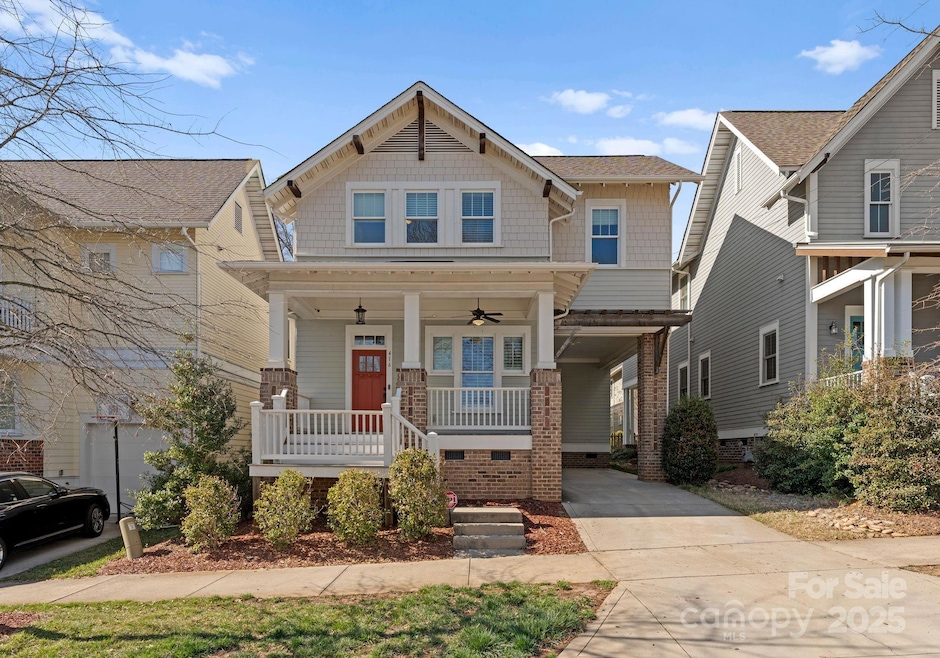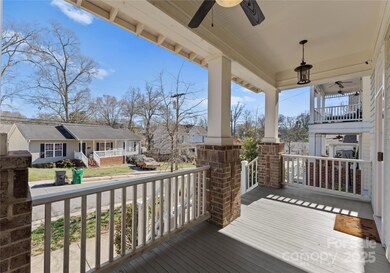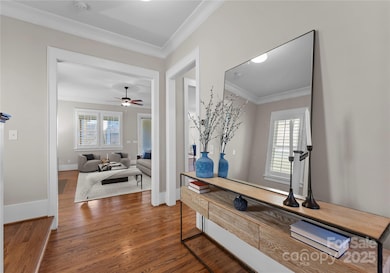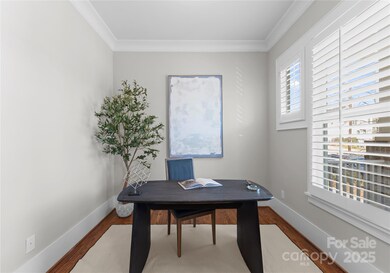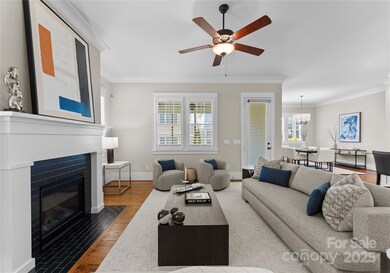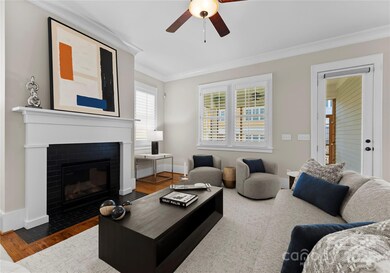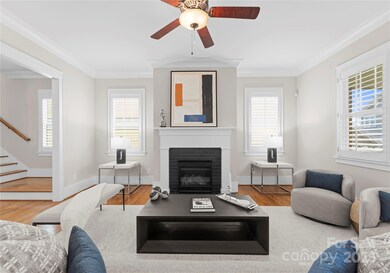
416 Eli St Charlotte, NC 28204
Cherry NeighborhoodHighlights
- Open Floorplan
- Transitional Architecture
- Screened Porch
- Myers Park High Rated A
- Wood Flooring
- Recreation Facilities
About This Home
As of April 2025Urban Luxury Living is here with this stunning two story 4 bedroom, 3.5 bath home in one of Charlotte's most coveted zip codes! Built in 2016, this property features gorgeous hardwoods throughout, convenient front office, large great room w/gas fireplace open to your gourmet kitchen. Chef's dream kitchen features custom cabinetry, granite counters, oversized island, gas cook top and stainless appliances. Large dining area perfect for entertaining! Walk out on your quiet screened porch and a flat grassy lot with convenient shed for all your outdoor storage! Large laundry room off main and convenient to your side entrance and covered carport. Upstairs features a large primary w/luxury bathroom and oversized primary walk-in closet! Nice sized secondary rooms and convenient bathrooms. Charming curb appeal w/rocking chair front porch. Location is unbeatable w/walkability to the Greenway, Light Rail, 2 large hospitals, Metropolitan. A short drive to Uptown and all of Charlotte's hot spots!
Last Agent to Sell the Property
Ivester Jackson Distinctive Properties Brokerage Email: katie@ivesterjackson.com License #249921
Home Details
Home Type
- Single Family
Est. Annual Taxes
- $6,644
Year Built
- Built in 2016
Lot Details
- Level Lot
- Property is zoned UR-2(CD)
HOA Fees
- $42 Monthly HOA Fees
Home Design
- Transitional Architecture
Interior Spaces
- 2-Story Property
- Open Floorplan
- Ceiling Fan
- Insulated Windows
- Great Room with Fireplace
- Screened Porch
- Crawl Space
- Pull Down Stairs to Attic
- Laundry Room
Kitchen
- Oven
- Gas Range
- Microwave
- Plumbed For Ice Maker
- Dishwasher
- Kitchen Island
- Disposal
Flooring
- Wood
- Tile
Bedrooms and Bathrooms
- 4 Bedrooms
- Walk-In Closet
- Garden Bath
Parking
- Attached Carport
- Driveway
Schools
- Eastover Elementary School
- Sedgefield Middle School
- Myers Park High School
Utilities
- Forced Air Heating and Cooling System
- Vented Exhaust Fan
- Heat Pump System
- Heating System Uses Natural Gas
- Electric Water Heater
- Cable TV Available
Listing and Financial Details
- Assessor Parcel Number 125-234-65
Community Details
Overview
- Access Property Management Association, Phone Number (704) 334-4896
- Built by Saussy Burbank
- Cherry Subdivision
- Mandatory home owners association
Recreation
- Recreation Facilities
- Community Playground
Map
Home Values in the Area
Average Home Value in this Area
Property History
| Date | Event | Price | Change | Sq Ft Price |
|---|---|---|---|---|
| 04/16/2025 04/16/25 | Sold | $1,125,000 | 0.0% | $372 / Sq Ft |
| 03/13/2025 03/13/25 | For Sale | $1,125,000 | -- | $372 / Sq Ft |
Tax History
| Year | Tax Paid | Tax Assessment Tax Assessment Total Assessment is a certain percentage of the fair market value that is determined by local assessors to be the total taxable value of land and additions on the property. | Land | Improvement |
|---|---|---|---|---|
| 2023 | $6,644 | $735,600 | $350,000 | $385,600 |
| 2022 | $6,644 | $688,500 | $285,000 | $403,500 |
| 2021 | $6,759 | $688,500 | $285,000 | $403,500 |
| 2020 | $6,751 | $688,500 | $285,000 | $403,500 |
| 2019 | $6,736 | $688,500 | $285,000 | $403,500 |
| 2018 | $6,805 | $513,100 | $100,000 | $413,100 |
| 2017 | $6,705 | $513,100 | $100,000 | $413,100 |
| 2016 | $1,294 | $100 | $100 | $0 |
| 2015 | -- | $0 | $0 | $0 |
Mortgage History
| Date | Status | Loan Amount | Loan Type |
|---|---|---|---|
| Open | $750,000 | New Conventional | |
| Closed | $750,000 | New Conventional | |
| Previous Owner | $668,250 | New Conventional | |
| Previous Owner | $350,000 | Credit Line Revolving | |
| Previous Owner | $580,806 | New Conventional |
Deed History
| Date | Type | Sale Price | Title Company |
|---|---|---|---|
| Warranty Deed | $1,125,000 | Executive Title | |
| Warranty Deed | $1,125,000 | Executive Title | |
| Warranty Deed | $611,500 | None Available | |
| Special Warranty Deed | $640,000 | None Available |
Similar Homes in Charlotte, NC
Source: Canopy MLS (Canopy Realtor® Association)
MLS Number: 4226960
APN: 125-234-65
- 430 Queens Rd Unit 712
- 1703 Luther St
- 400 Queens Rd Unit E5
- 420 Queens Rd Unit 6
- 409 Queens Rd Unit 302
- 409 Queens Rd Unit 403
- 409 Queens Rd Unit 204
- 409 Queens Rd Unit 303
- 409 Queens Rd Unit 402
- 409 Queens Rd Unit 203
- 409 Queens Rd Unit 103
- 409 Queens Rd Unit 301
- 409 Queens Rd Unit 501
- 409 Queens Rd Unit 503
- 409 Queens Rd Unit 102
- 2010 Dartmouth Place
- 612 Baldwin Ave
- 812 Bromley Rd
- 701 S Torrence St
- 226 S Torrence St Unit 303
