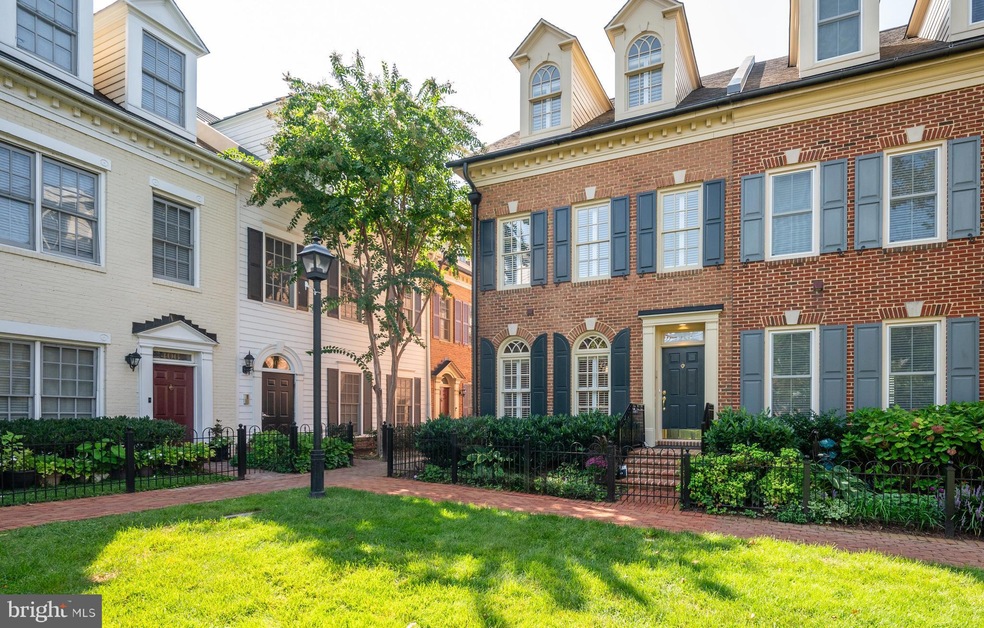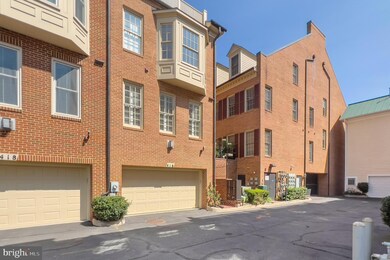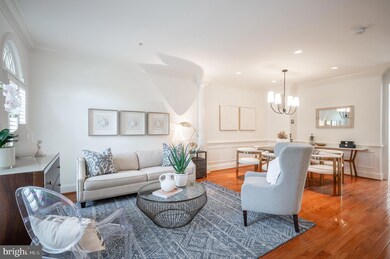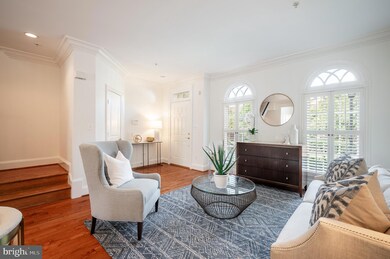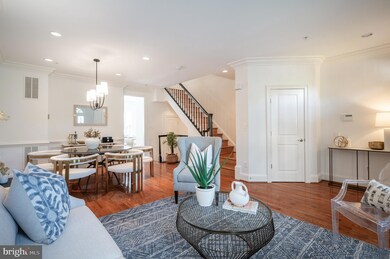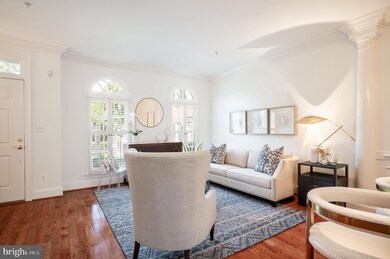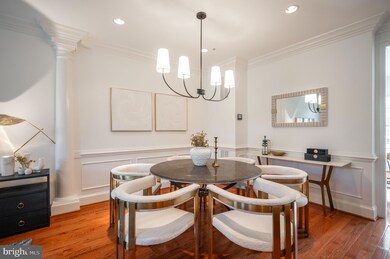
416 Euille St Alexandria, VA 22314
Old Town NeighborhoodHighlights
- Rooftop Deck
- Open Floorplan
- Wood Flooring
- Eat-In Gourmet Kitchen
- Colonial Architecture
- Garden View
About This Home
As of November 2024Step into this stunning brick end townhome located in the heart of Old Town and just moments away from the Potomac River.
Enter your home through the lower-level garage into a family room that boasts a fully finished space with a cozy fireplace or from the front exterior into the sunlit living room.
Over the last few years, the following improvements have been made replacement of 2-zone HVAC systems, refrigerator, dishwasher, washer & dryer, 80-gallon hot water heater, garbage disposal, designer paint throughout, brand new upgraded carpeting, exquisite lighting fixtures, and more.
The main level dazzles with 9-foot ceilings, gleaming hardwood floors, a gourmet eat-in kitchen with granite countertops and stainless-steel appliances, and sophisticated living and dining areas. Upstairs, the primary suite offers a serene escape with a bay window, ensuite bathroom, and a spacious walk-in closet. The luxurious primary bathroom features a soaking tub, walk-in shower, and a dual-sink vanity. Each bedroom boasts a private bathroom, ensuring comfort and privacy.
The fourth level is perfect for a home office or guest suite, complete with an ensuite bath and access to a rooftop deck with new railings and privacy fence providing a tranquil outdoor retreat.
With a 2-car garage and proximity to Trader Joe’s, shops, fine dining, and the METRO station, this home presents a rare opportunity to savor the best of Old Town living. Embrace the chance to call this exquisite home in Chatham Square your own.
Townhouse Details
Home Type
- Townhome
Est. Annual Taxes
- $13,190
Year Built
- Built in 2005 | Remodeled in 2024
Lot Details
- 986 Sq Ft Lot
- Wrought Iron Fence
- Partially Fenced Property
HOA Fees
- $203 Monthly HOA Fees
Parking
- 2 Car Attached Garage
- Rear-Facing Garage
Property Views
- Garden
- Courtyard
Home Design
- Colonial Architecture
- Bump-Outs
- Slab Foundation
- Frame Construction
Interior Spaces
- Property has 4 Levels
- Open Floorplan
- Built-In Features
- Ceiling Fan
- Recessed Lighting
- 1 Fireplace
- Window Treatments
- Family Room
- Dining Area
- Basement Fills Entire Space Under The House
Kitchen
- Eat-In Gourmet Kitchen
- Breakfast Area or Nook
- Gas Oven or Range
- Built-In Microwave
- Ice Maker
- Dishwasher
- Stainless Steel Appliances
- Disposal
Flooring
- Wood
- Carpet
- Ceramic Tile
Bedrooms and Bathrooms
- 3 Bedrooms
- Walk-in Shower
Laundry
- Laundry on upper level
- Dryer
- Washer
Outdoor Features
- Rooftop Deck
Utilities
- Forced Air Zoned Cooling and Heating System
- Vented Exhaust Fan
- Natural Gas Water Heater
- Cable TV Available
Listing and Financial Details
- Tax Lot 23
- Assessor Parcel Number 50693870
Community Details
Overview
- Association fees include common area maintenance, lawn care front, management, reserve funds, snow removal, trash
- Chatham Square HOA
- Built by EYA
- Chatham Square Subdivision
Pet Policy
- Pets Allowed
Additional Features
- Common Area
- Fenced around community
Map
Home Values in the Area
Average Home Value in this Area
Property History
| Date | Event | Price | Change | Sq Ft Price |
|---|---|---|---|---|
| 11/25/2024 11/25/24 | Sold | $1,270,000 | -3.8% | $536 / Sq Ft |
| 10/05/2024 10/05/24 | Price Changed | $1,320,000 | -5.7% | $557 / Sq Ft |
| 09/23/2024 09/23/24 | For Sale | $1,400,000 | 0.0% | $590 / Sq Ft |
| 09/18/2024 09/18/24 | Pending | -- | -- | -- |
| 09/12/2024 09/12/24 | For Sale | $1,400,000 | -- | $590 / Sq Ft |
Tax History
| Year | Tax Paid | Tax Assessment Tax Assessment Total Assessment is a certain percentage of the fair market value that is determined by local assessors to be the total taxable value of land and additions on the property. | Land | Improvement |
|---|---|---|---|---|
| 2024 | $13,823 | $1,162,122 | $607,509 | $554,613 |
| 2023 | $12,900 | $1,162,122 | $607,509 | $554,613 |
| 2022 | $11,694 | $1,053,487 | $551,821 | $501,666 |
| 2021 | $11,694 | $1,053,487 | $551,821 | $501,666 |
| 2020 | $10,891 | $955,424 | $506,258 | $449,166 |
| 2019 | $10,047 | $889,106 | $453,221 | $435,885 |
| 2018 | $10,047 | $889,106 | $453,221 | $435,885 |
| 2017 | $10,094 | $893,266 | $453,221 | $440,045 |
| 2016 | $9,248 | $861,927 | $439,721 | $422,206 |
| 2015 | $8,641 | $828,506 | $419,471 | $409,035 |
| 2014 | $8,347 | $800,314 | $403,077 | $397,237 |
Mortgage History
| Date | Status | Loan Amount | Loan Type |
|---|---|---|---|
| Open | $1,142,900 | New Conventional | |
| Closed | $1,142,900 | New Conventional | |
| Previous Owner | $658,500 | VA | |
| Previous Owner | $624,000 | New Conventional | |
| Previous Owner | $727,200 | New Conventional |
Deed History
| Date | Type | Sale Price | Title Company |
|---|---|---|---|
| Warranty Deed | $1,270,000 | First American Title Insurance | |
| Warranty Deed | $1,270,000 | First American Title Insurance | |
| Warranty Deed | $780,000 | -- | |
| Special Warranty Deed | $909,060 | -- |
Similar Homes in Alexandria, VA
Source: Bright MLS
MLS Number: VAAX2036348
APN: 064.02-12-48
- 421 Princess St
- 510 Queen St
- 421 Oronoco St
- 420 Cook St
- 322 N Saint Asaph St
- 230 N Saint Asaph St
- 507 Oronoco St
- 520 N Royal St
- 305 N Washington St
- 220 St Asaph St N Unit 18
- 609 Cameron St
- 120 Cameron St Unit CS202
- 228 N Union St
- 620 N Pitt St
- 317 N Alfred St
- 401 N Alfred St
- 530 N Columbus St
- 400 Madison St Unit 1704
- 400 Madison St Unit 1307
- 318 Prince St Unit 9
