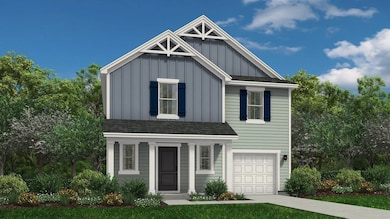
416 Hallingsfield Way Zebulon, NC 27597
Estimated payment $2,190/month
Total Views
1,748
4
Beds
2.5
Baths
1,925
Sq Ft
$173
Price per Sq Ft
Highlights
- New Construction
- Community Pool
- Soccer Field
- Clubhouse
About This Home
The Freelance floor plan is a well-designed two-story home offering 1,925 square feet of versatile living space. This layout features four bedrooms, providing ample room for family members or guests, along with two full baths and one half bath for added convenience. The main level is thoughtfully arranged to maximize flow and functionality, with living spaces that are perfect for both everyday life and entertaining. A one-car garage adds convenience and additional storage space.
Home Details
Home Type
- Single Family
Parking
- 1 Car Garage
Home Design
- New Construction
- Quick Move-In Home
- Freelance Plan
Interior Spaces
- 1,925 Sq Ft Home
- 2-Story Property
Bedrooms and Bathrooms
- 4 Bedrooms
Community Details
Overview
- Actively Selling
- Built by Dream Finders Homes
- Barrington Subdivision
Amenities
- Clubhouse
Recreation
- Soccer Field
- Community Playground
- Community Pool
Sales Office
- 401 Barrington Run Blvd
- Zebulon, NC 27597
- 984-370-7388
- Builder Spec Website
Office Hours
- Monday-Saturday 10:00AM-5:00PM, Sunday 1:00PM-5:00PM
Map
Create a Home Valuation Report for This Property
The Home Valuation Report is an in-depth analysis detailing your home's value as well as a comparison with similar homes in the area
Home Values in the Area
Average Home Value in this Area
Property History
| Date | Event | Price | Change | Sq Ft Price |
|---|---|---|---|---|
| 04/06/2025 04/06/25 | Price Changed | $332,815 | -2.9% | $173 / Sq Ft |
| 03/02/2025 03/02/25 | Price Changed | $342,815 | -3.1% | $178 / Sq Ft |
| 02/24/2025 02/24/25 | For Sale | $353,725 | -- | $184 / Sq Ft |
Similar Homes in Zebulon, NC
Nearby Homes
- 401 Barrington Run Blvd
- 433 Hallingsfield Way
- 444 Hallingsfield Way
- 605 Spellbrook Rd
- 609 Spellbrook Rd
- 436 Hallingsfield Way
- 401 Barrington Run Blvd
- 601 Spellbrook Rd
- 417 Hallingsfield Way
- 440 Hallingsfield Way
- 401 Barrington Run Blvd
- 432 Hallingsfield Way
- 401 Barrington Run Blvd
- 621 Spellbrook Rd
- 401 Barrington Run Blvd
- 401 Barrington Run Blvd
- 416 Hallingsfield Way
- 401 Barrington Run Blvd
- 401 Barrington Run Blvd
- 0 Old Bunn Rd Unit 2456509


