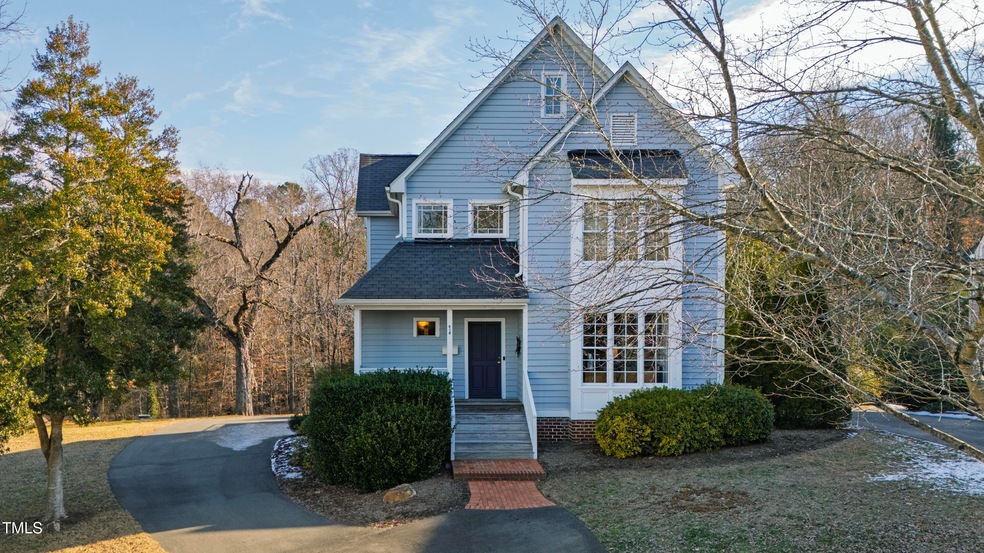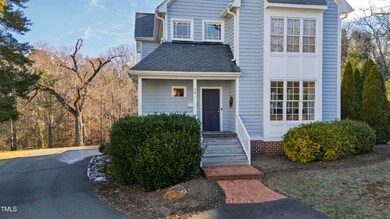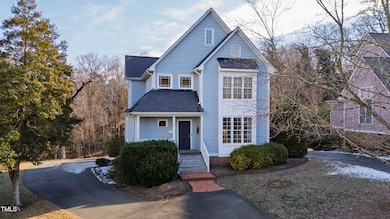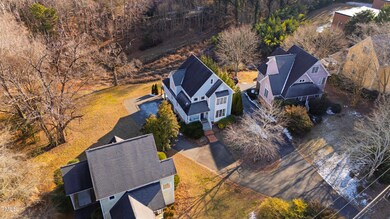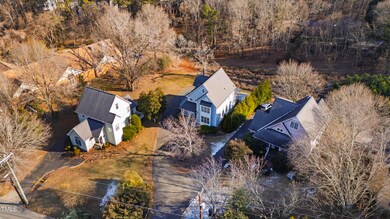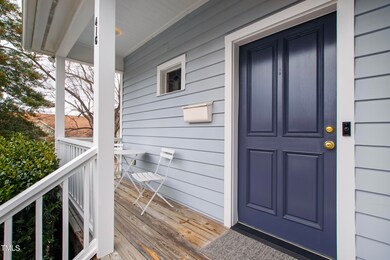
416 Hillsborough St Chapel Hill, NC 27514
Franklin-Rosemary NeighborhoodHighlights
- Deck
- Transitional Architecture
- Main Floor Primary Bedroom
- Phillips Middle School Rated A
- Wood Flooring
- Attic
About This Home
As of February 2025This stunning residence offers a rare blend of urban convenience and serene living. Situated just steps from downtown Chapel Hill, 416 Hillsborough invites you to experience a lifestyle of effortless elegance.
Inside, an abundance of natural light illuminates an open-concept living and dining area, creating an inviting atmosphere. The spacious kitchen is a chef's dream, boasting high-end stainless steel appliances and custom cabinetry. A cozy den provides the perfect space for entertaining or relaxing after a long day, complete with towering custom bookshelves.
The primary suite on the main level features an updated bath with a tiled shower and a fully remodeled walk-in closet.
Upstairs, discover two additional bedrooms, two full bathrooms, a cozy office with custom shelving, a charming reading nook, and a convenient laundry room. The unfinished attic provides ample storage space and exciting possibilities for future expansion.
Back downstairs, the cozy den features bi-folding style doors that open onto a spacious ipe wood deck, offering breathtaking wooded views. Below, your vehicles will be sheltered under the two-car carport.
Located in a highly sought-after area of Chapel Hill, this unique opportunity is truly one-of-a-kind. Don't miss the chance to experience the best of town living.
Home Details
Home Type
- Single Family
Est. Annual Taxes
- $10,025
Year Built
- Built in 1998
Home Design
- Transitional Architecture
- Block Foundation
- Shingle Roof
- Wood Siding
Interior Spaces
- 2,266 Sq Ft Home
- 2-Story Property
- Woodwork
- High Ceiling
- Recessed Lighting
- Track Lighting
- Gas Log Fireplace
- Blinds
- Family Room
- Living Room with Fireplace
- Home Office
- Basement
- Crawl Space
- Unfinished Attic
- Property Views
Kitchen
- Induction Cooktop
- Dishwasher
- Wine Refrigerator
- Stainless Steel Appliances
- Granite Countertops
- Disposal
Flooring
- Wood
- Carpet
- Tile
Bedrooms and Bathrooms
- 3 Bedrooms
- Primary Bedroom on Main
- Walk-In Closet
- Double Vanity
- Walk-in Shower
Laundry
- Laundry Room
- Laundry on upper level
- Dryer
- Washer
Parking
- 4 Parking Spaces
- 2 Carport Spaces
- 2 Open Parking Spaces
Schools
- Northside Elementary School
- Guy Phillips Middle School
- East Chapel Hill High School
Utilities
- Zoned Heating and Cooling System
- Heat Pump System
Additional Features
- Deck
- 0.36 Acre Lot
Community Details
- No Home Owners Association
Listing and Financial Details
- Assessor Parcel Number 9788498632
Map
Home Values in the Area
Average Home Value in this Area
Property History
| Date | Event | Price | Change | Sq Ft Price |
|---|---|---|---|---|
| 02/21/2025 02/21/25 | Sold | $1,033,000 | +8.7% | $456 / Sq Ft |
| 02/06/2025 02/06/25 | Pending | -- | -- | -- |
| 02/04/2025 02/04/25 | For Sale | $950,000 | -- | $419 / Sq Ft |
Tax History
| Year | Tax Paid | Tax Assessment Tax Assessment Total Assessment is a certain percentage of the fair market value that is determined by local assessors to be the total taxable value of land and additions on the property. | Land | Improvement |
|---|---|---|---|---|
| 2024 | $10,635 | $624,500 | $285,000 | $339,500 |
| 2023 | $10,342 | $624,500 | $285,000 | $339,500 |
| 2022 | $9,910 | $624,500 | $285,000 | $339,500 |
| 2021 | $9,782 | $624,500 | $285,000 | $339,500 |
| 2020 | $9,960 | $597,600 | $285,000 | $312,600 |
| 2018 | $0 | $549,300 | $285,000 | $264,300 |
| 2017 | -- | $503,600 | $285,000 | $218,600 |
| 2016 | $8,047 | $484,956 | $159,085 | $325,871 |
| 2015 | $8,047 | $484,956 | $159,085 | $325,871 |
| 2014 | $8,000 | $484,956 | $159,085 | $325,871 |
Deed History
| Date | Type | Sale Price | Title Company |
|---|---|---|---|
| Warranty Deed | $1,035,000 | None Listed On Document | |
| Interfamily Deed Transfer | -- | None Available | |
| Interfamily Deed Transfer | -- | None Available |
Similar Homes in Chapel Hill, NC
Source: Doorify MLS
MLS Number: 10074493
APN: 9788498632
- 407A Hillsborough St
- 511 Hillsborough St Unit 103
- 501 North St
- 301 Hillsborough St Unit A
- 710 M L K Jr Blvd Unit F4
- 206 Spring Ln Unit A
- 708 Martin Luther King jr Blvd Unit E2
- 704 Martin Luther King jr Blvd Unit D12
- 205 N Boundary St
- 4 Bolin Heights
- 513 E Franklin St
- 130 E Longview St Unit K
- 109 Stephens St
- 330 Tenney Cir
- 212 Columbia Place W
- 216 Greene St Unit A
- 140 W Franklin St Unit 406
- 140 W Franklin St Unit 807
- 140 W Franklin St Unit 800
- 182 Chetango Mountain Rd
