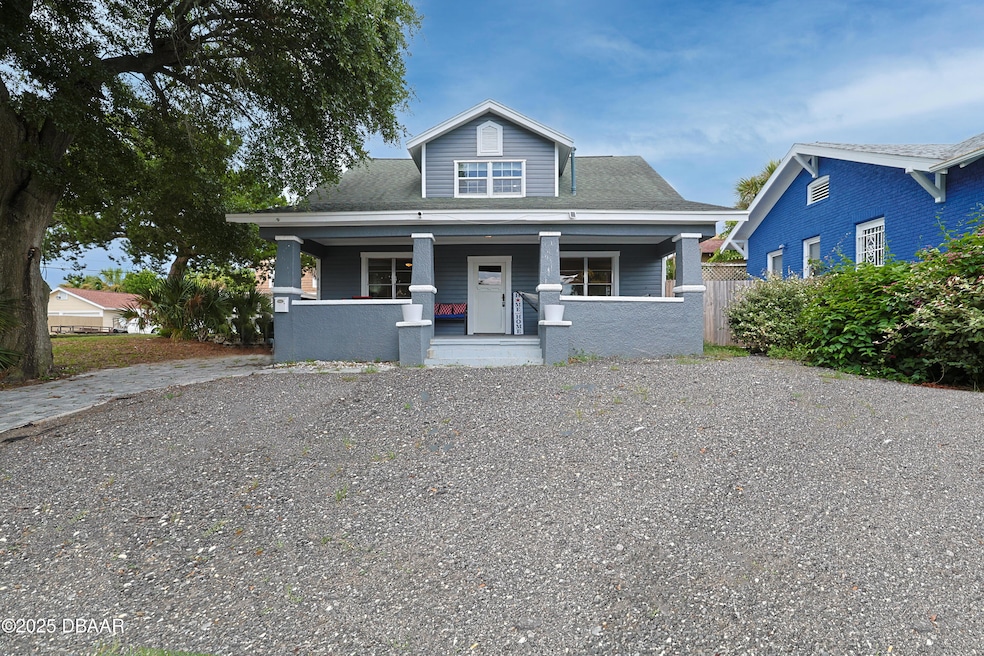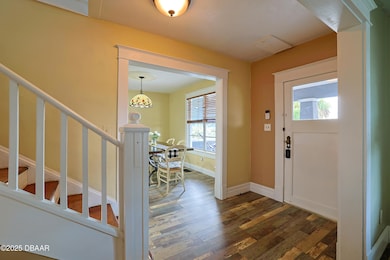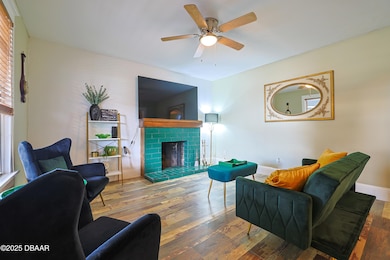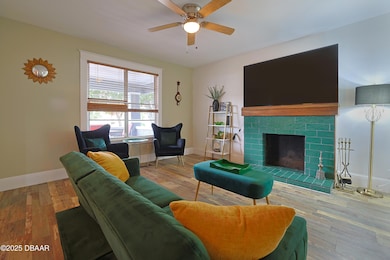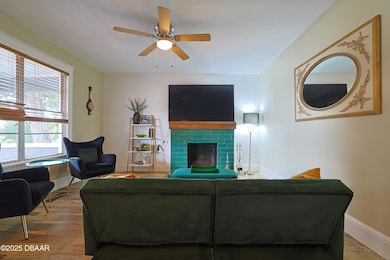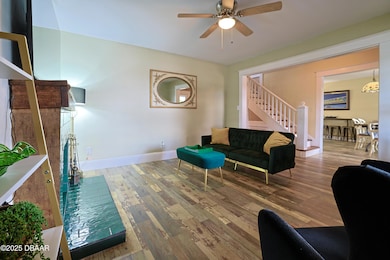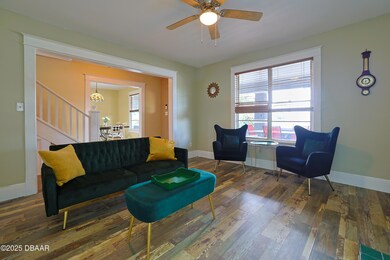
416 N Peninsula Dr Daytona Beach, FL 32118
Daytona Beach Shores NeighborhoodEstimated payment $3,212/month
Highlights
- 1 Fireplace
- Covered patio or porch
- Mini Split Air Conditioners
- No HOA
- Eat-In Kitchen
- Jack-and-Jill Bathroom
About This Home
Your Dream Daytona Beach Getaway! This beautifully fully furnished remodeled Multi-Family home is a must see. The front main house has 3-bedroom, 2-bathroom home and is just a short 4-block stroll from the sun-kissed sands of Daytona Beach and the vibrant Main Street! Enjoy 1500 sq ft of comfortable living space blending modern updates with charming vintage details. Perfect for families and groups, this home boasts a large, fully-equipped kitchen, a fun-filled bonus room complete with a gaming system, and a classic 36,000-game arcade! The upstairs features a luxurious master suite with a king-size bed and a kids' room with two twin beds and a daybed, sharing a brand-new bathroom. Downstairs offers a comfortable queen bedroom and another remodeled bathroom. The secondary rear residence has 2 bedrooms and 2 full bathrooms. The secondary residence also comes with an attached 2 car garage, Plenty of yard space for all your toys. .. come see this amazing multi-family home.
Home Details
Home Type
- Single Family
Est. Annual Taxes
- $4,435
Year Built
- Built in 1918 | Remodeled
Lot Details
- 7,501 Sq Ft Lot
- Lot Dimensions are 50x150
- West Facing Home
- Wood Fence
- Back Yard Fenced
Parking
- 2 Car Garage
- 4 Carport Spaces
- Additional Parking
Home Design
- Raised Foundation
- Shingle Roof
Interior Spaces
- 2,648 Sq Ft Home
- 2-Story Property
- Ceiling Fan
- 1 Fireplace
- Laminate Flooring
- Smart Thermostat
Kitchen
- Eat-In Kitchen
- Electric Range
- Microwave
- Dishwasher
- Disposal
Bedrooms and Bathrooms
- 5 Bedrooms
- Jack-and-Jill Bathroom
- 4 Full Bathrooms
Laundry
- Laundry in unit
- Dryer
- Washer
Outdoor Features
- Covered patio or porch
Utilities
- Mini Split Air Conditioners
- Central Heating and Cooling System
- Programmable Thermostat
Community Details
- No Home Owners Association
Listing and Financial Details
- Assessor Parcel Number 5305-01-26-0110
Map
Home Values in the Area
Average Home Value in this Area
Property History
| Date | Event | Price | Change | Sq Ft Price |
|---|---|---|---|---|
| 03/22/2025 03/22/25 | Price Changed | $510,000 | -1.9% | $193 / Sq Ft |
| 02/13/2025 02/13/25 | For Sale | $520,000 | +6.1% | $196 / Sq Ft |
| 11/15/2024 11/15/24 | Sold | $490,000 | -5.8% | $185 / Sq Ft |
| 10/08/2024 10/08/24 | Pending | -- | -- | -- |
| 09/21/2024 09/21/24 | Price Changed | $520,000 | -7.1% | $196 / Sq Ft |
| 08/02/2024 08/02/24 | Price Changed | $560,000 | -2.6% | $211 / Sq Ft |
| 06/15/2024 06/15/24 | For Sale | $575,000 | +739.4% | $217 / Sq Ft |
| 02/14/2013 02/14/13 | Sold | $68,500 | 0.0% | $43 / Sq Ft |
| 02/08/2013 02/08/13 | Pending | -- | -- | -- |
| 10/08/2012 10/08/12 | For Sale | $68,500 | -- | $43 / Sq Ft |
Similar Homes in the area
Source: Daytona Beach Area Association of REALTORS®
MLS Number: 1209433
APN: 5305-01-26-0110
- 425 N Oleander Ave
- 428 N Oleander Ave
- 436 N Oleander Ave
- 311 Ora St
- 313 N Oleander Ave Unit 1
- 311 N Oleander Ave
- 400 Oakridge Blvd Unit 5
- 400 Oakridge Blvd Unit 6
- 400 Oakridge Blvd Unit 14
- 415 N Halifax Ave Unit 216
- 411 N Halifax Ave Unit 212
- 411 N Halifax Ave Unit 304
- 411 N Halifax Ave Unit 305
- 411 N Halifax Ave Unit 104
- 411 N Halifax Ave Unit 113
- 437 N Halifax Ave Unit 9
- 0 N Wild Olive Ave
- 203 N Oleander Ave
- 525 N Halifax Ave Unit 1
- 436 N Grandview Ave
