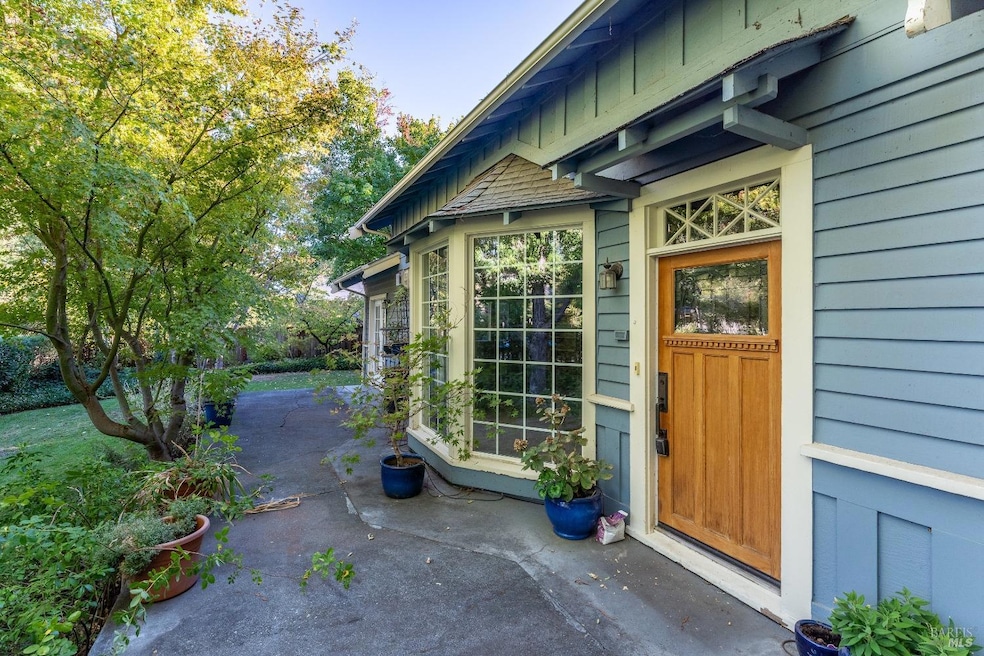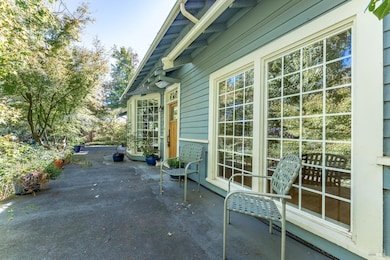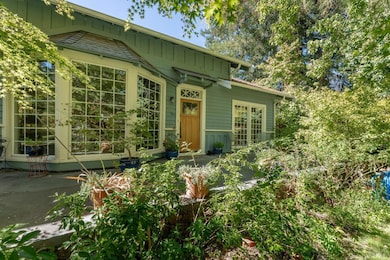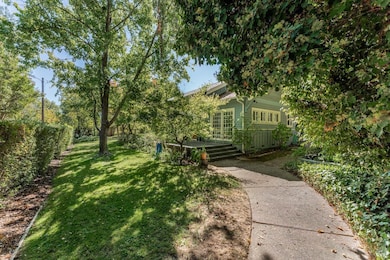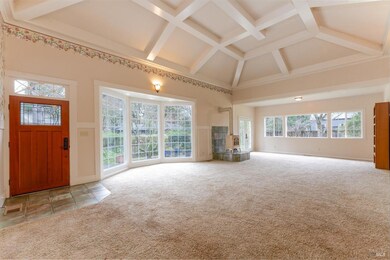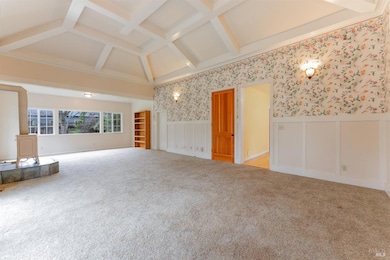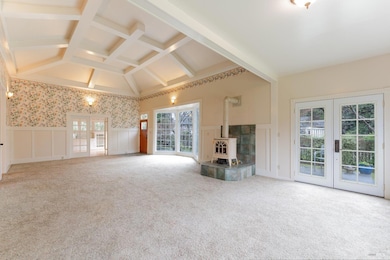
Estimated payment $5,627/month
Highlights
- Mountain View
- Fireplace in Primary Bedroom
- Wood Flooring
- Maid or Guest Quarters
- Cathedral Ceiling
- 5-minute walk to McGarvey Park
About This Home
Beautiful Craftsman style home located in Ukiah's coveted westside on one of the most sought-after beautiful streets offers character plus charm. This special home shows pride of ownership throughout and offers over 3400 sq ft of living space plus a 1 car detached garage with alley access. Enter in through the park- like setting into the large formal living room with high ceilings and an abundance amount of natural light opening to the charming formal dining room with wood flooring and original built ins. Spacious primary suite featuring separate sitting area, walk in closet and fireplace. Updated primary bathroom with jacuzzi tub. Lovely kitchen with custom cabinetry and tile countertops. Upstairs offers inside and outside access and features 3 large bedrooms, 2 bathrooms, kitchen and living space perfect for an in-law or care takers unit. Built in 1915 and remodeled in 2017. Central heat and air conditioning. Brand new roof, gutters and sewer lateral line . Enjoy a peaceful, private lush setting for entertaining and relaxing, Covered seating areas, large cement front porch, exterior decking and more. Room to garden. Walking distance to downtown. This home is truly special and a gem!
Home Details
Home Type
- Single Family
Est. Annual Taxes
- $9,426
Year Built
- Built in 1915 | Remodeled
Lot Details
- 0.29 Acre Lot
- Landscaped
- Front and Back Yard Sprinklers
Parking
- 1 Car Detached Garage
- Alley Access
Home Design
- Concrete Foundation
- Composition Roof
Interior Spaces
- 3,402 Sq Ft Home
- 2-Story Property
- Cathedral Ceiling
- Living Room with Fireplace
- 2 Fireplaces
- Formal Dining Room
- Mountain Views
Kitchen
- Breakfast Area or Nook
- Gas Cooktop
- Dishwasher
- Kitchen Island
- Tile Countertops
- Disposal
Flooring
- Wood
- Carpet
Bedrooms and Bathrooms
- 4 Bedrooms
- Primary Bedroom on Main
- Fireplace in Primary Bedroom
- Walk-In Closet
- Maid or Guest Quarters
- In-Law or Guest Suite
- Bathroom on Main Level
- 5 Full Bathrooms
- Separate Shower
Laundry
- Laundry in unit
- 220 Volts In Laundry
Home Security
- Carbon Monoxide Detectors
- Fire and Smoke Detector
Outdoor Features
- Courtyard
- Front Porch
Utilities
- Central Heating and Cooling System
- Tankless Water Heater
- Internet Available
- Cable TV Available
Listing and Financial Details
- Assessor Parcel Number 001-252-06-00
Map
Home Values in the Area
Average Home Value in this Area
Tax History
| Year | Tax Paid | Tax Assessment Tax Assessment Total Assessment is a certain percentage of the fair market value that is determined by local assessors to be the total taxable value of land and additions on the property. | Land | Improvement |
|---|---|---|---|---|
| 2023 | $9,426 | $776,000 | $200,000 | $576,000 |
| 2022 | $9,355 | $788,383 | $206,113 | $582,270 |
| 2021 | $9,275 | $772,925 | $202,072 | $570,853 |
| 2020 | $9,141 | $765,000 | $200,000 | $565,000 |
| 2019 | $8,626 | $750,000 | $200,000 | $550,000 |
| 2018 | $9,298 | $812,000 | $200,000 | $612,000 |
| 2017 | $8,959 | $780,000 | $200,000 | $580,000 |
| 2016 | $8,545 | $752,000 | $230,879 | $521,121 |
| 2015 | $9,205 | $797,000 | $227,411 | $569,589 |
| 2014 | $8,069 | $701,000 | $222,957 | $478,043 |
Property History
| Date | Event | Price | Change | Sq Ft Price |
|---|---|---|---|---|
| 04/07/2025 04/07/25 | Price Changed | $869,000 | -3.3% | $255 / Sq Ft |
| 02/05/2025 02/05/25 | For Sale | $899,000 | 0.0% | $264 / Sq Ft |
| 12/18/2024 12/18/24 | Off Market | $899,000 | -- | -- |
| 10/07/2024 10/07/24 | For Sale | $899,000 | -- | $264 / Sq Ft |
Deed History
| Date | Type | Sale Price | Title Company |
|---|---|---|---|
| Grant Deed | $555,000 | First American Title Co | |
| Interfamily Deed Transfer | $100,000 | First American Title | |
| Grant Deed | $644,000 | First American Title Co |
Mortgage History
| Date | Status | Loan Amount | Loan Type |
|---|---|---|---|
| Open | $75,000 | Credit Line Revolving | |
| Open | $550,000 | Construction | |
| Previous Owner | $494,000 | Seller Take Back | |
| Closed | $75,000 | No Value Available |
Similar Homes in Ukiah, CA
Source: Bay Area Real Estate Information Services (BAREIS)
MLS Number: 324080190
APN: 001-252-06
- 504 Jones St
- 701 W Clay St
- 508 W Mill St
- 611 Holden St
- 450 Eastlick St
- 517 W Mill St
- 590 S Dora St
- 0 W Mill St Unit LC24234728
- 0 W Mill St Unit 324088903
- 611 W Church St
- 1024 W Perkins St
- 614 W Standley St
- 1094 W Standley St
- 711 Willow Ave
- 395 N Spring St
- 209 Park Ct
- 1129 W Standley St
- 107 Court St
- 433 Park Blvd
- 359 N Oak St
