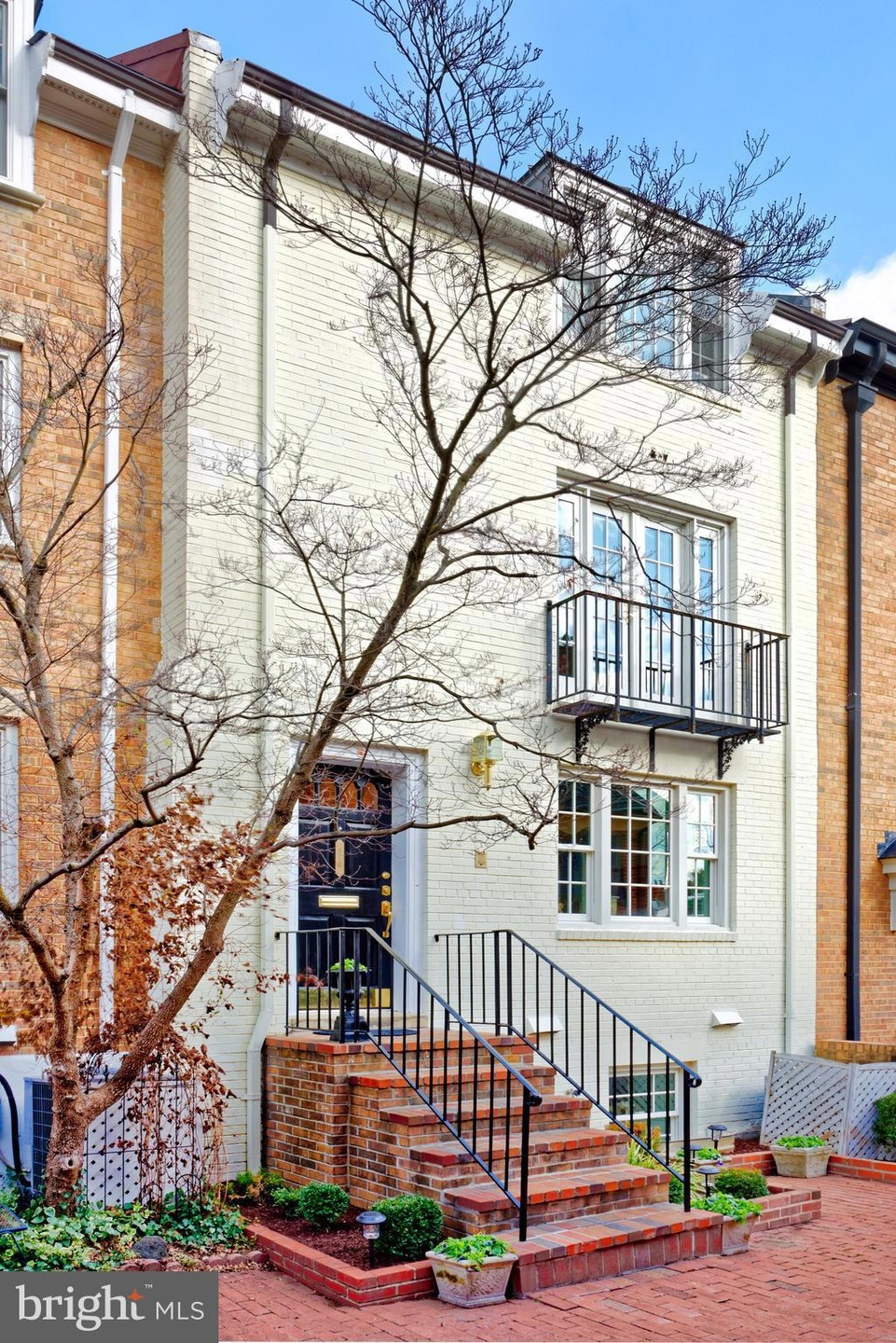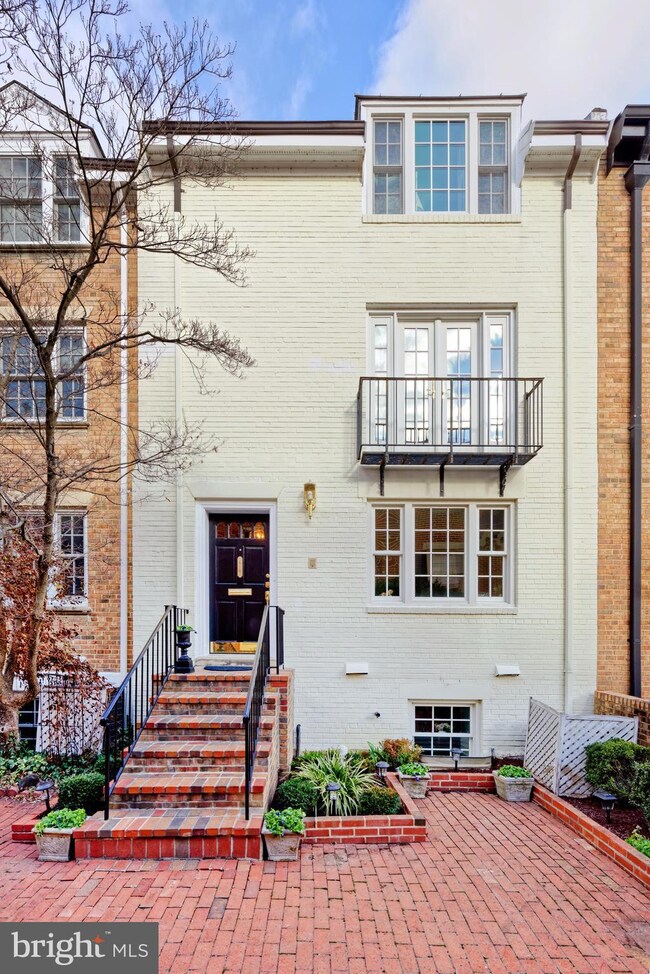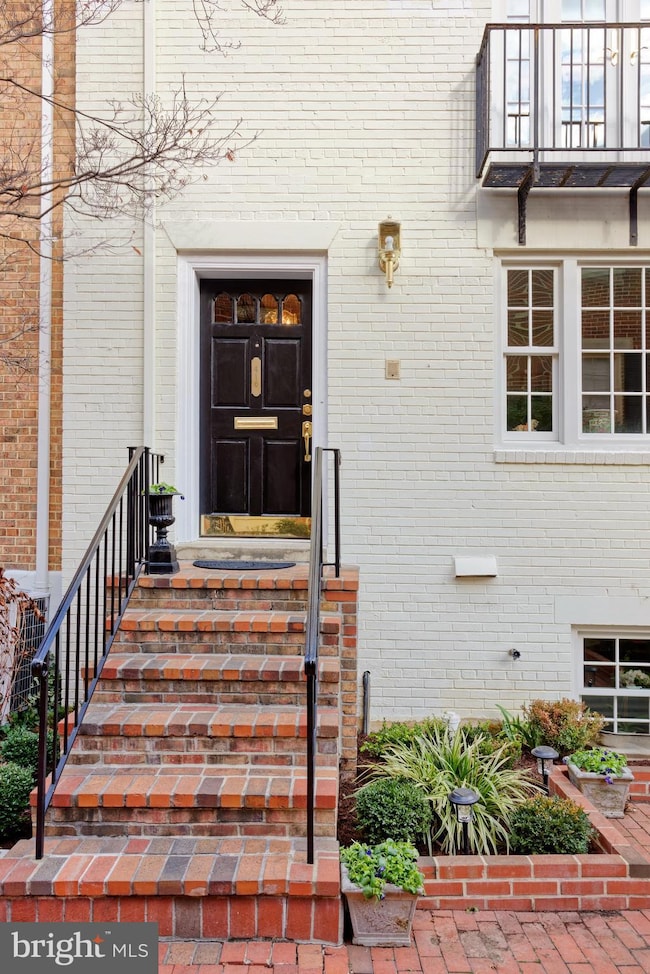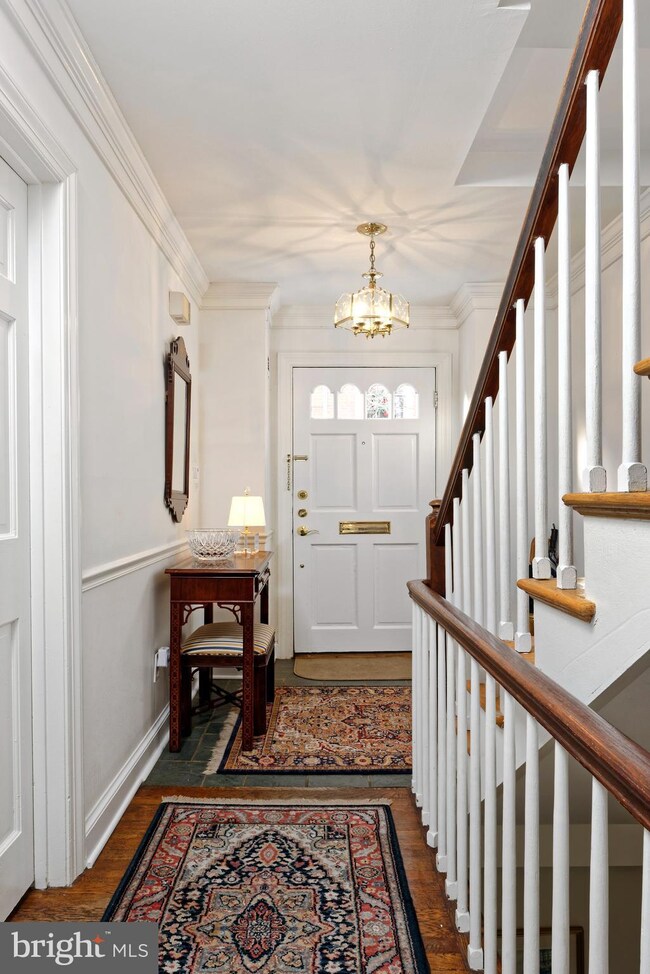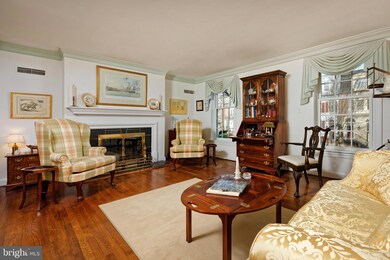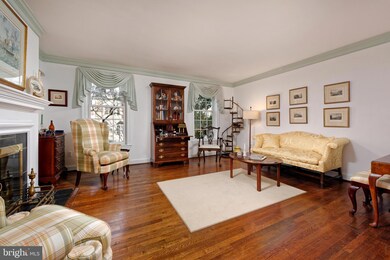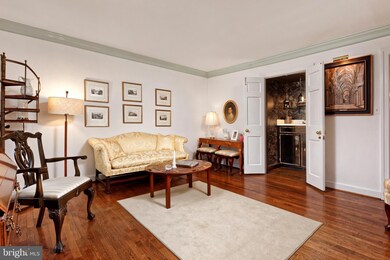
416 Princess St Alexandria, VA 22314
Old Town NeighborhoodHighlights
- City View
- Traditional Architecture
- 2 Fireplaces
- Traditional Floor Plan
- Wood Flooring
- 5-minute walk to Founders Park
About This Home
As of March 2025Welcome to 416 Princess Street, a distinguished classic townhouse that harmoniously blends historic character with modern conveniences nestled in the heart of Old Town. Upon entering, you are greeted by the warmth of hardwood floors and deep crown moldings that enhance the home’s timeless appeal. A spacious dining room, ideal for hosting gatherings, features a wood burning fireplace and French doors open to a private patio surrounded by mature landscaping. The delightful eat-in kitchen with tall cabinetry and granite countertops is perfect for casual dining. Entertaining is effortless in the gracious living room which boasts a wood burning fireplace, tall ceilings, and a wet bar. The well-appointed study, with custom built-ins and closed cabinetry, faces south with a wall of windows which allows abundant natural light. Four generously sized bedrooms and three full and two half baths provide ample accommodations for family or guests, while the relaxing primary suite features two spacious closets and a renovated bath. Additional highlights include new Anderson windows throughout, a new metal roof, and a small storage shed. Ideal Old Town location conveniently located to King Street shops, restaurants, and riverfront parks! There are no home owners association fees! Please note total living square footage is 3040 sqft with architectural floor plans available with the brochure.
Townhouse Details
Home Type
- Townhome
Est. Annual Taxes
- $15,458
Year Built
- Built in 1969
Lot Details
- 1,692 Sq Ft Lot
- South Facing Home
- Back Yard Fenced
- Extensive Hardscape
- Property is in very good condition
Parking
- On-Street Parking
Property Views
- City
- Garden
Home Design
- Traditional Architecture
- Brick Exterior Construction
- Brick Foundation
- Metal Roof
Interior Spaces
- Property has 4 Levels
- Traditional Floor Plan
- Wet Bar
- Built-In Features
- Crown Molding
- High Ceiling
- Ceiling Fan
- 2 Fireplaces
- Wood Burning Fireplace
- Fireplace With Glass Doors
- Fireplace Mantel
- Double Hung Windows
- Wood Frame Window
- French Doors
- Six Panel Doors
- Living Room
- Formal Dining Room
- Den
Kitchen
- Breakfast Room
- Eat-In Kitchen
- Built-In Range
- Microwave
- Dishwasher
- Upgraded Countertops
- Disposal
Flooring
- Wood
- Tile or Brick
Bedrooms and Bathrooms
- 4 Bedrooms
- En-Suite Primary Bedroom
- En-Suite Bathroom
- Walk-In Closet
- Bathtub with Shower
- Walk-in Shower
Laundry
- Laundry on lower level
- Dryer
- Washer
- Laundry Chute
Finished Basement
- Connecting Stairway
- Interior and Exterior Basement Entry
- Basement Windows
Outdoor Features
- Enclosed patio or porch
- Shed
Utilities
- Central Heating and Cooling System
- Electric Water Heater
- No Septic System
Listing and Financial Details
- Tax Lot 6
- Assessor Parcel Number 12121300
Community Details
Overview
- No Home Owners Association
- Old Town Alexandria Subdivision
Pet Policy
- Pets Allowed
Map
Home Values in the Area
Average Home Value in this Area
Property History
| Date | Event | Price | Change | Sq Ft Price |
|---|---|---|---|---|
| 03/07/2025 03/07/25 | Sold | $1,501,000 | +0.4% | $494 / Sq Ft |
| 01/09/2025 01/09/25 | For Sale | $1,495,000 | -- | $492 / Sq Ft |
Tax History
| Year | Tax Paid | Tax Assessment Tax Assessment Total Assessment is a certain percentage of the fair market value that is determined by local assessors to be the total taxable value of land and additions on the property. | Land | Improvement |
|---|---|---|---|---|
| 2024 | $15,458 | $1,306,185 | $754,970 | $551,215 |
| 2023 | $13,638 | $1,228,612 | $686,336 | $542,276 |
| 2022 | $13,221 | $1,191,084 | $653,654 | $537,430 |
| 2021 | $12,226 | $1,101,467 | $594,230 | $507,237 |
| 2020 | $12,082 | $1,044,942 | $540,209 | $504,733 |
| 2019 | $11,416 | $1,010,275 | $514,485 | $495,790 |
| 2018 | $11,416 | $1,010,275 | $514,485 | $495,790 |
| 2017 | $11,147 | $986,460 | $501,794 | $484,666 |
| 2016 | $10,585 | $986,460 | $501,794 | $484,666 |
| 2015 | $9,813 | $940,843 | $456,177 | $484,666 |
| 2014 | $9,713 | $931,238 | $434,454 | $496,784 |
Mortgage History
| Date | Status | Loan Amount | Loan Type |
|---|---|---|---|
| Open | $900,000 | New Conventional |
Deed History
| Date | Type | Sale Price | Title Company |
|---|---|---|---|
| Deed | $1,501,000 | Commonwealth Land Title | |
| Deed | -- | None Listed On Document |
Similar Homes in Alexandria, VA
Source: Bright MLS
MLS Number: VAAX2040102
APN: 064.04-04-06
- 421 Oronoco St
- 420 Cook St
- 507 Oronoco St
- 510 Queen St
- 322 N Saint Asaph St
- 520 N Royal St
- 230 N Saint Asaph St
- 305 N Washington St
- 220 St Asaph St N Unit 18
- 609 Cameron St
- 620 N Pitt St
- 120 Cameron St Unit CS202
- 228 N Union St
- 401 N Alfred St
- 530 N Columbus St
- 802 Pendleton St
- 400 Madison St Unit 1704
- 400 Madison St Unit 1307
- 603 N Alfred St
- 913 Oronoco St
