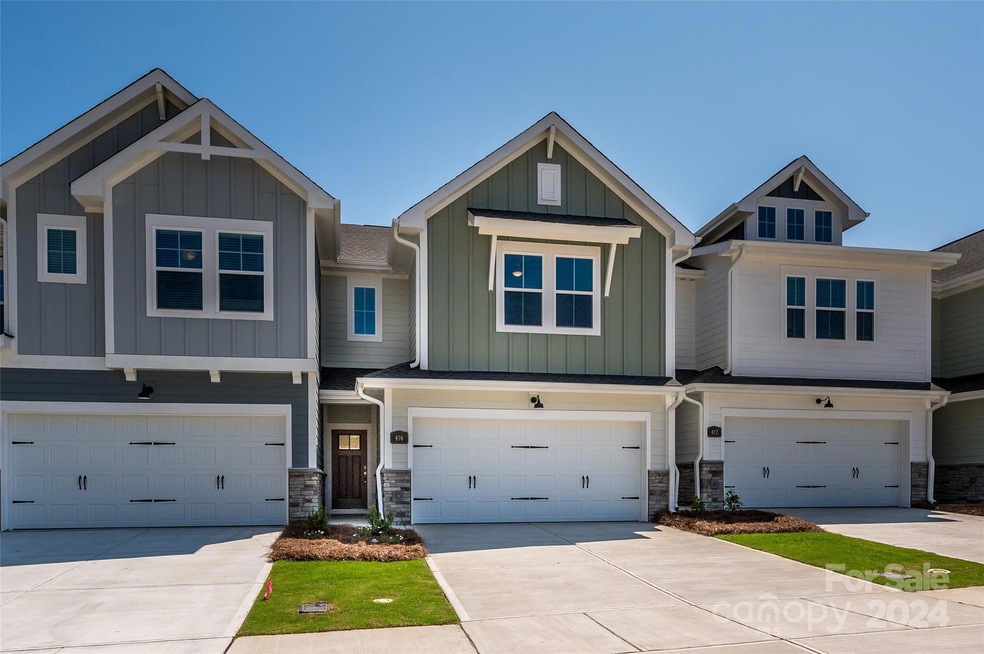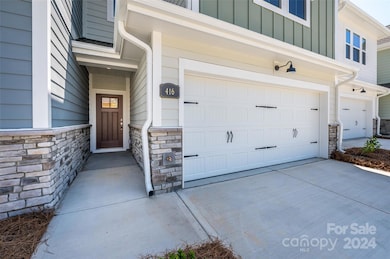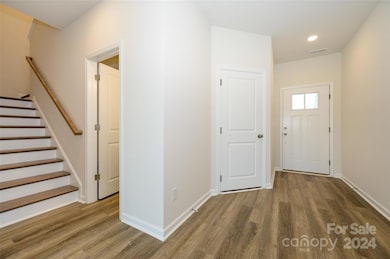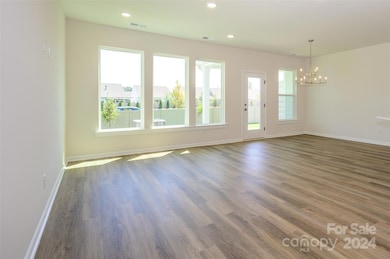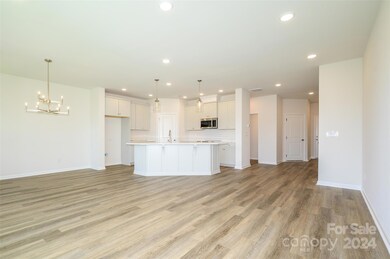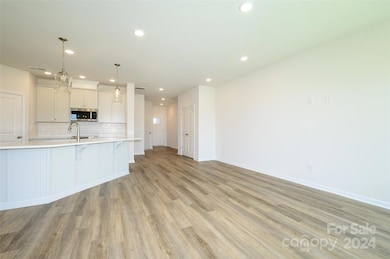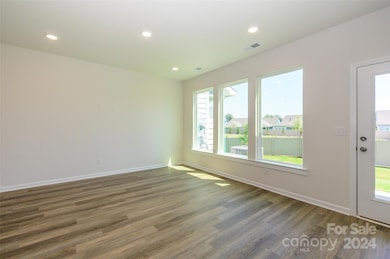
416 Quartz Hill Way Waxhaw, NC 28173
Highlights
- New Construction
- Open Floorplan
- Covered patio or porch
- Waxhaw Elementary School Rated A-
- Lawn
- 2 Car Attached Garage
About This Home
As of February 2025Welcome to the Mecklenburg in Westview Towns, Where Townhome Living Meets Home Sweet Home.
This stunning Mecklenburg townhome offers the perfect blend of historic charm and modern convenience. Located near the heart of downtown Waxhaw, this property is a rare find for those seeking a low-maintenance lifestyle close to the conveniences and charm downtown Waxhaw has to offer. Step inside and discover Frost cabinets and luxurious Cararra Delphi quartz countertops in the kitchen, ideal for creating both culinary delights and memories in this stunning heart of the home. Luxurious and sophisticated touches throughout include a beautiful staircase featuring wooden treads, adding a touch of warmth and elegance. Oversized windows throughout the home bathe the space in natural light. Step outside and enjoy a relaxing covered rear porch and private yard with included lawn maintenance, freeing you up to spend your time on the things you love.
Last Agent to Sell the Property
David Weekley Homes Brokerage Email: jmiller@dwhomes.com License #199272
Townhouse Details
Home Type
- Townhome
Est. Annual Taxes
- $225
Year Built
- Built in 2024 | New Construction
HOA Fees
- $247 Monthly HOA Fees
Parking
- 2 Car Attached Garage
- Front Facing Garage
Home Design
- Slab Foundation
- Advanced Framing
- Stone Veneer
- Hardboard
Interior Spaces
- 2-Story Property
- Open Floorplan
- Insulated Windows
- Vinyl Flooring
Kitchen
- Electric Range
- Microwave
- Dishwasher
- Kitchen Island
Bedrooms and Bathrooms
- 3 Bedrooms
Schools
- Waxhaw Elementary School
- Parkwood Middle School
- Parkwood High School
Utilities
- Central Heating and Cooling System
- Heat Pump System
Additional Features
- Covered patio or porch
- Lawn
Community Details
- Cams Association, Phone Number (877) 672-2267
- Westview Towns Condos
- Built by David Weekley Homes
- Westview Towns Subdivision, Mecklenburg Floorplan
- Mandatory home owners association
Listing and Financial Details
- Assessor Parcel Number 06135373
Map
Home Values in the Area
Average Home Value in this Area
Property History
| Date | Event | Price | Change | Sq Ft Price |
|---|---|---|---|---|
| 02/21/2025 02/21/25 | Sold | $420,000 | -2.5% | $210 / Sq Ft |
| 01/30/2025 01/30/25 | Pending | -- | -- | -- |
| 01/23/2025 01/23/25 | Price Changed | $430,717 | -3.3% | $215 / Sq Ft |
| 07/16/2024 07/16/24 | Price Changed | $445,276 | +2.3% | $222 / Sq Ft |
| 05/20/2024 05/20/24 | For Sale | $435,276 | -- | $217 / Sq Ft |
Tax History
| Year | Tax Paid | Tax Assessment Tax Assessment Total Assessment is a certain percentage of the fair market value that is determined by local assessors to be the total taxable value of land and additions on the property. | Land | Improvement |
|---|---|---|---|---|
| 2024 | $225 | $35,200 | $35,200 | $0 |
Mortgage History
| Date | Status | Loan Amount | Loan Type |
|---|---|---|---|
| Open | $315,000 | New Conventional |
Deed History
| Date | Type | Sale Price | Title Company |
|---|---|---|---|
| Warranty Deed | $420,000 | Investors Title |
Similar Homes in Waxhaw, NC
Source: Canopy MLS (Canopy Realtor® Association)
MLS Number: CAR4142708
APN: 06-135-373
- 215 Quartz Hill Way
- 215 Quartz Hill Way
- 215 Quartz Hill Way
- 215 Quartz Hill Way
- 215 Quartz Hill Way
- 215 Quartz Hill Way
- 215 Quartz Hill Way
- 113 Alluvium Ln
- 117 Alluvium Ln
- 119 Quartz Hill Way
- 117 Quartz Hill Way
- 113 Quartz Hill Way
- 165 Halite Ln
- 161 Halite Ln
- 157 Halite Ln
- 153 Halite Ln
- 149 Halite Ln
- 145 Halite Ln
- 1338 Idyllic Ln
- 109 Alluvium Ln
