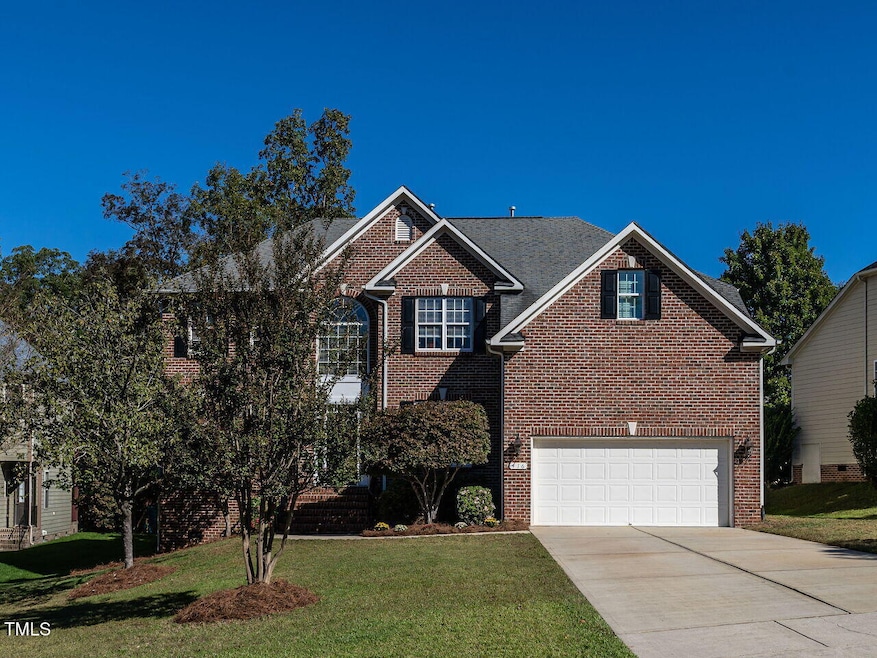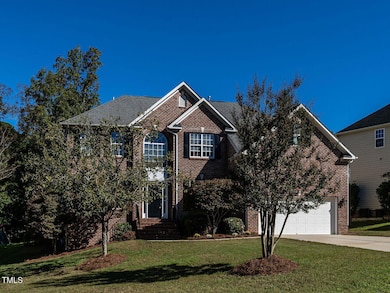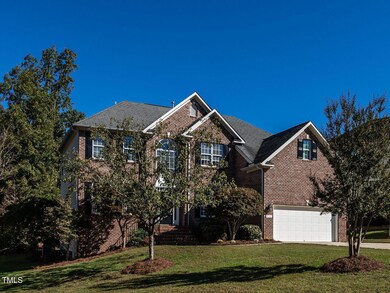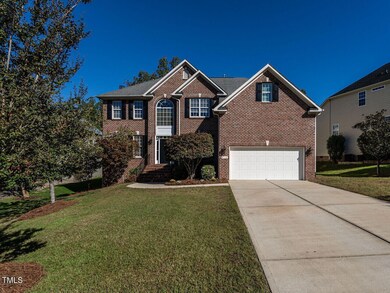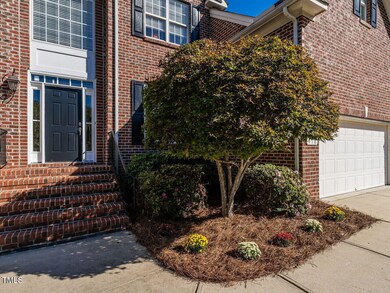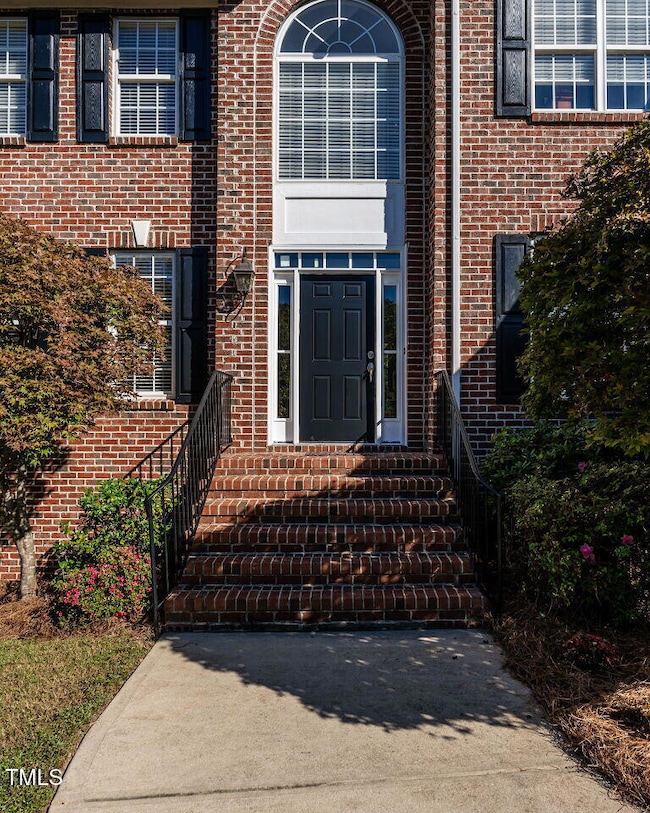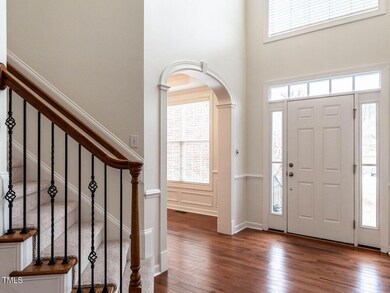
416 Rensford Place Cary, NC 27513
Weston NeighborhoodHighlights
- Spa
- 0.26 Acre Lot
- Wood Flooring
- Northwoods Elementary School Rated A
- Transitional Architecture
- Whirlpool Bathtub
About This Home
As of February 2025Opportunity is knocking! Southern facing executive home w/tons of naturall light-grand 2 story foyer-recently refinished hardwoods,New paint-New carpet-9' ceilings-Cooks kitchen includes stainless French door refrigerator,6 burner gas range w/hood vent,wall oven microwave combo,oversize island w/prep sink, blt in desk has a thoughtful transom window allowing for even more natural light-blt ins surround the gas fireplace-traditional dining room & living room,living room could be a home office-5 true beds w/guest on main-bonus room could be bed 6- bonus is wired for projector-wired for EV charger in garage-This coveted location in Cary is amazing, easy access to RDU,RTP,Raleigh,Chapel Hill & Durham. Super Target,Trader Joes,Restaurants galore so many conveniences are minutes away!!
Home Details
Home Type
- Single Family
Est. Annual Taxes
- $6,767
Year Built
- Built in 2007
Lot Details
- 0.26 Acre Lot
- Cul-De-Sac
- South Facing Home
- Landscaped
- Level Lot
- Garden
- Back and Front Yard
HOA Fees
- $75 Monthly HOA Fees
Parking
- 2 Car Attached Garage
- Parking Accessed On Kitchen Level
- 2 Open Parking Spaces
Home Design
- Transitional Architecture
- Traditional Architecture
- Brick Veneer
- Pillar, Post or Pier Foundation
- Shingle Roof
Interior Spaces
- 3,210 Sq Ft Home
- 2-Story Property
- Smooth Ceilings
- High Ceiling
- Ceiling Fan
- Recessed Lighting
- Chandelier
- Gas Log Fireplace
- Entrance Foyer
- Family Room with Fireplace
- Living Room
- Breakfast Room
- Dining Room
- Bonus Room
- Neighborhood Views
- Pull Down Stairs to Attic
Kitchen
- Eat-In Kitchen
- Built-In Oven
- Free-Standing Gas Range
- Free-Standing Range
- Range Hood
- Ice Maker
- Dishwasher
- Stainless Steel Appliances
- Kitchen Island
- Granite Countertops
- Disposal
Flooring
- Wood
- Carpet
Bedrooms and Bathrooms
- 5 Bedrooms
- Dual Closets
- Walk-In Closet
- 3 Full Bathrooms
- Double Vanity
- Private Water Closet
- Whirlpool Bathtub
- Separate Shower in Primary Bathroom
- Bathtub with Shower
Laundry
- Laundry Room
- Laundry on upper level
- Washer Hookup
Outdoor Features
- Spa
- Front Porch
Location
- Suburban Location
Schools
- Northwoods Elementary School
- West Cary Middle School
- Cary High School
Utilities
- Forced Air Heating and Cooling System
- Underground Utilities
- Water Heater
Community Details
- William Douglas Association, Phone Number (919) 459-1860
- Weston Oaks Subdivision
Listing and Financial Details
- Assessor Parcel Number 0755546517
Map
Home Values in the Area
Average Home Value in this Area
Property History
| Date | Event | Price | Change | Sq Ft Price |
|---|---|---|---|---|
| 02/27/2025 02/27/25 | Sold | $830,000 | +3.8% | $259 / Sq Ft |
| 01/29/2025 01/29/25 | Pending | -- | -- | -- |
| 01/28/2025 01/28/25 | For Sale | $800,000 | -- | $249 / Sq Ft |
Tax History
| Year | Tax Paid | Tax Assessment Tax Assessment Total Assessment is a certain percentage of the fair market value that is determined by local assessors to be the total taxable value of land and additions on the property. | Land | Improvement |
|---|---|---|---|---|
| 2024 | $6,767 | $804,696 | $210,000 | $594,696 |
| 2023 | $5,233 | $520,308 | $132,000 | $388,308 |
| 2022 | $5,038 | $520,308 | $132,000 | $388,308 |
| 2021 | $4,937 | $520,308 | $132,000 | $388,308 |
| 2020 | $4,963 | $520,308 | $132,000 | $388,308 |
| 2019 | $4,970 | $462,338 | $132,000 | $330,338 |
| 2018 | $4,664 | $462,338 | $132,000 | $330,338 |
| 2017 | $4,482 | $462,338 | $132,000 | $330,338 |
| 2016 | $4,415 | $462,338 | $132,000 | $330,338 |
| 2015 | $4,638 | $469,049 | $120,000 | $349,049 |
| 2014 | -- | $469,049 | $120,000 | $349,049 |
Mortgage History
| Date | Status | Loan Amount | Loan Type |
|---|---|---|---|
| Open | $590,000 | New Conventional | |
| Closed | $590,000 | New Conventional | |
| Previous Owner | $130,000 | Credit Line Revolving | |
| Previous Owner | $358,000 | New Conventional | |
| Previous Owner | $383,800 | New Conventional | |
| Previous Owner | $392,160 | Purchase Money Mortgage |
Deed History
| Date | Type | Sale Price | Title Company |
|---|---|---|---|
| Warranty Deed | $830,000 | None Listed On Document | |
| Warranty Deed | $830,000 | None Listed On Document | |
| Quit Claim Deed | -- | None Available | |
| Warranty Deed | $404,000 | None Available | |
| Warranty Deed | $490,500 | None Available |
Similar Homes in the area
Source: Doorify MLS
MLS Number: 10073110
APN: 0755.04-54-6517-000
- 314 Montelena Place
- 108 Clements Dr
- 109 Belle Plain Dr
- 342 View Dr
- 3003 Weston Green Loop
- 207 Wildfell Trail
- 3009 Weston Green Loop
- 184 Wildfell Trail
- 102 Stella Ct
- 172 Cotten Dr
- 622 Chronicle Dr
- 468 Talons Rest Way
- 100 Pebble Ridge Farms Ct
- 104 Montauk Point Place
- 100 Sandy Hook Way
- 316 Church St
- 901 Myers Point Dr Unit 17
- 905 Myers Point Dr
- 909 Myers Point Dr Unit 19
- 940 Myers Point Dr
