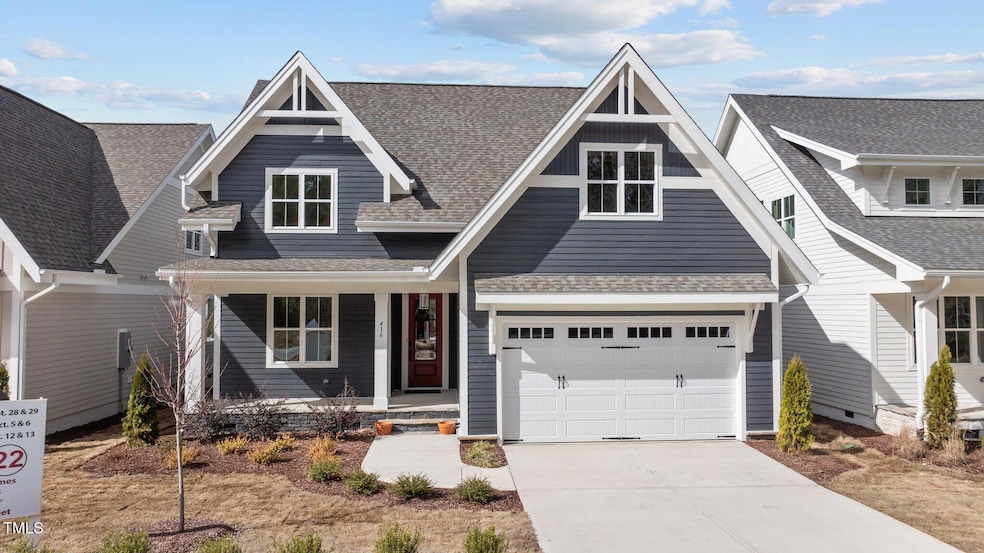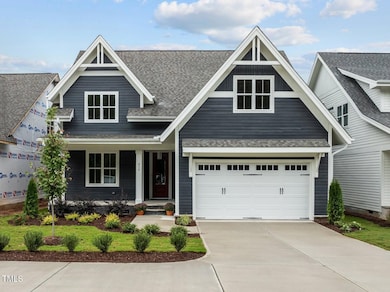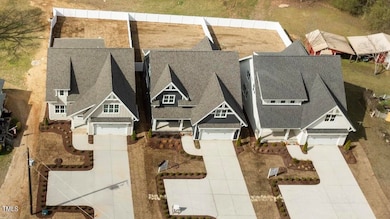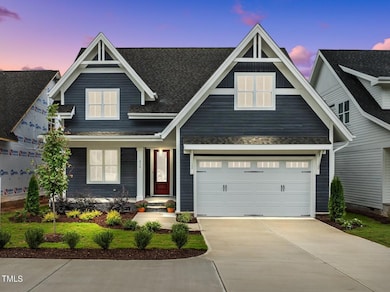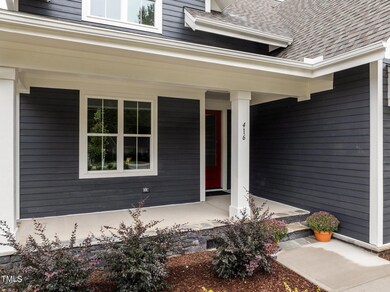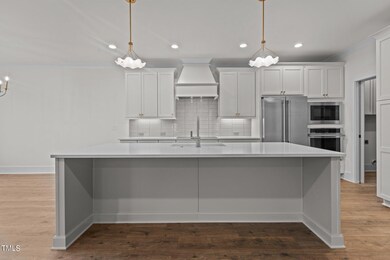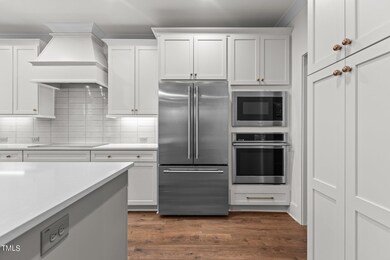
416 S Cross St Youngsville, NC 27596
Youngsville NeighborhoodEstimated payment $3,376/month
Highlights
- New Construction
- Open Floorplan
- Main Floor Primary Bedroom
- Downtown View
- Transitional Architecture
- Loft
About This Home
WALKING DISTANCE to all Downtown Youngsville has to offer! 6' PRIVACY FENCE IN BACKYARD! Rocking Chair Front Porch! MstrBdrm & GuestRm on 1stFlr! 7.5'' Wide Plank Waterproof Hwd Style Flooring ThruOut MainLvng Incl 1stFlr Bdrms & UpstrsLoft! Kit: Cstm White Paintd Cbnts w/UnderCbntLghtng! ''CalicoWhite'' Quartz! 4x12 Taupe ''GrooveGlass'' Dsgnr Bcksplsh! Cstm ''Moonlight'' Paintd Island w/White Granite SingleBwlSink, Stnlss PullOut Sprayer Faucet & Gold DesgnrPendantLghts! WalkIn Pantry w/BltIn StainedWood Countertop & CstmMade Ladder! GE Monogram StnlssAppls Pckge Incl 36'' Induction Cooktop, WallOven & Micro! Casual DiningRm Overlooking Rear Yard w/Dsgnr Gold Chandelier & Slider to ScrndPrch! 1stFlrMstr: White Dsgnr Chandelier, AccntPaintColor, Windows Overlooking RearYard & WlkIn Clst thru Bath! MstrBth: Dual Vanity w/Cstm White Paintd Cbnts, ''MiamiWhite'' Quartz, FramedMirrors & White DsgnrSconceLghts! CheckerBoard Style TileFlrs! WlkIn Tile Srrnd Shwr & Sep FreeStanding GardenTub w/Window Above! Priv Water Closet! FamRm: Large Windows Overlooking Rear Porch, CstmReeded Srrnd Gas Fireplace w/StainedMantle & Gold PictureLghts Flankng! DsgnrCeilngFan & BltnIn Bar Area w/BeverageFridge Nook & DsplyShlvng! MudRm/Laundry Combo off Garage w/BltIn HamperStorage & Cstm Bench w/Cubbies! Upstairs has Stackable W/D Closet, 2Spacious Bdrms w/WlkInClsts, Bath w/Dual Vanity & Sep Rm for Tub/Toilet! Loft w/GameCloset & Huge WlkIn Storage/Future BonusRm -To be finished at current price- !
Home Details
Home Type
- Single Family
Est. Annual Taxes
- $321
Year Built
- Built in 2025 | New Construction
Lot Details
- 8,276 Sq Ft Lot
- Landscaped
- Level Lot
- Back Yard Fenced
Parking
- 2 Car Attached Garage
- Front Facing Garage
- Garage Door Opener
- Private Driveway
- 4 Open Parking Spaces
Home Design
- Home is estimated to be completed on 2/15/25
- Transitional Architecture
- Farmhouse Style Home
- Brick Exterior Construction
- Permanent Foundation
- Raised Foundation
- Frame Construction
- Architectural Shingle Roof
- Stone Veneer
- Stone
Interior Spaces
- 2,593 Sq Ft Home
- 2-Story Property
- Open Floorplan
- Bar Fridge
- Bar
- Dry Bar
- Crown Molding
- Tray Ceiling
- Smooth Ceilings
- High Ceiling
- Ceiling Fan
- Recessed Lighting
- Chandelier
- Gas Log Fireplace
- Propane Fireplace
- ENERGY STAR Qualified Windows
- Sliding Doors
- ENERGY STAR Qualified Doors
- Mud Room
- Entrance Foyer
- Family Room with Fireplace
- Combination Kitchen and Dining Room
- Loft
- Screened Porch
- Storage
- Downtown Views
- Basement
- Crawl Space
Kitchen
- Eat-In Kitchen
- Breakfast Bar
- Butlers Pantry
- Built-In Self-Cleaning Convection Oven
- Electric Oven
- Induction Cooktop
- Range Hood
- Microwave
- ENERGY STAR Qualified Freezer
- ENERGY STAR Qualified Refrigerator
- ENERGY STAR Qualified Dishwasher
- Wine Refrigerator
- Stainless Steel Appliances
- Smart Appliances
- Kitchen Island
- Quartz Countertops
- Disposal
Flooring
- Carpet
- Laminate
- Ceramic Tile
Bedrooms and Bathrooms
- 4 Bedrooms
- Primary Bedroom on Main
- Walk-In Closet
- In-Law or Guest Suite
- 3 Full Bathrooms
- Double Vanity
- Private Water Closet
- Separate Shower in Primary Bathroom
- Soaking Tub
- Bathtub with Shower
- Walk-in Shower
Laundry
- Laundry Room
- Laundry in multiple locations
- Washer and Electric Dryer Hookup
Attic
- Attic Floors
- Unfinished Attic
Home Security
- Smart Locks
- Fire and Smoke Detector
Eco-Friendly Details
- Energy-Efficient Construction
- Energy-Efficient HVAC
- Energy-Efficient Lighting
- Energy-Efficient Insulation
- Energy-Efficient Doors
- Energy-Efficient Roof
- Energy-Efficient Thermostat
Outdoor Features
- Rain Gutters
Schools
- Youngsville Elementary School
- Cedar Creek Middle School
- Franklinton High School
Utilities
- Forced Air Heating and Cooling System
- Heat Pump System
- Vented Exhaust Fan
- Propane
- Natural Gas Connected
- ENERGY STAR Qualified Water Heater
- Phone Available
- Cable TV Available
Listing and Financial Details
- Home warranty included in the sale of the property
- Assessor Parcel Number 1852565731
Community Details
Overview
- No Home Owners Association
- Built by Whitewater Homes, Inc.
Amenities
- Restaurant
Map
Home Values in the Area
Average Home Value in this Area
Tax History
| Year | Tax Paid | Tax Assessment Tax Assessment Total Assessment is a certain percentage of the fair market value that is determined by local assessors to be the total taxable value of land and additions on the property. | Land | Improvement |
|---|---|---|---|---|
| 2024 | $321 | $54,190 | $54,190 | $0 |
| 2023 | $113 | $12,830 | $12,830 | $0 |
| 2022 | $113 | $12,830 | $12,830 | $0 |
Property History
| Date | Event | Price | Change | Sq Ft Price |
|---|---|---|---|---|
| 04/06/2025 04/06/25 | Price Changed | $600,000 | 0.0% | $231 / Sq Ft |
| 03/16/2025 03/16/25 | Price Changed | $599,990 | 0.0% | $231 / Sq Ft |
| 02/23/2025 02/23/25 | For Sale | $600,000 | 0.0% | $231 / Sq Ft |
| 02/20/2025 02/20/25 | Off Market | $600,000 | -- | -- |
| 01/30/2025 01/30/25 | Price Changed | $600,000 | 0.0% | $231 / Sq Ft |
| 12/31/2024 12/31/24 | Price Changed | $599,900 | -4.0% | $231 / Sq Ft |
| 12/21/2024 12/21/24 | Price Changed | $625,000 | -3.8% | $241 / Sq Ft |
| 12/01/2024 12/01/24 | Price Changed | $649,990 | 0.0% | $251 / Sq Ft |
| 10/23/2024 10/23/24 | Price Changed | $650,000 | +4.0% | $251 / Sq Ft |
| 07/29/2024 07/29/24 | For Sale | $625,000 | -- | $241 / Sq Ft |
Mortgage History
| Date | Status | Loan Amount | Loan Type |
|---|---|---|---|
| Closed | $498,750 | Construction | |
| Closed | $60,000 | Credit Line Revolving | |
| Closed | $375,964 | FHA | |
| Closed | $465,800 | New Conventional |
Similar Homes in Youngsville, NC
Source: Doorify MLS
MLS Number: 10044036
APN: 047950
- 414 S Cross St
- 418 S Cross St
- 325 Azalea Gaze Dr
- 55 Granite Falls Way
- 45 Granite Falls Way
- 40 Granite Falls Way
- 50 Granite Falls Way
- 303 Azalea Gaze Dr
- 20 Gambel Dr
- 200 Blvd
- 25 Granite Falls Way
- 585 Husketh Rd
- 545 Husketh Rd
- 540 Husketh Rd
- 530 Husketh Rd
- 211 Azalea Gaze Dr
- 305 Brickwell Way
- 204 Brickwell Way
- 208 Brickwell Way
- 201 Brickwell Way
