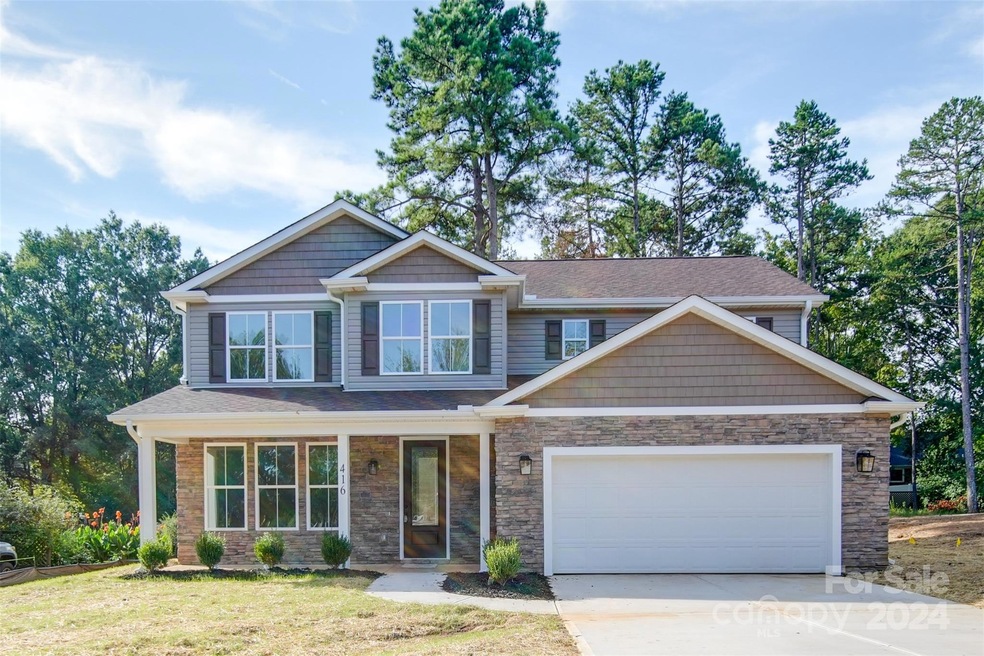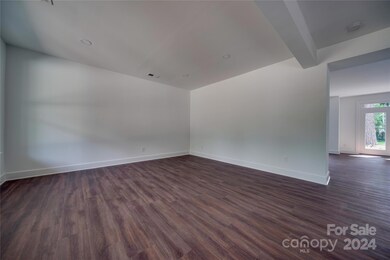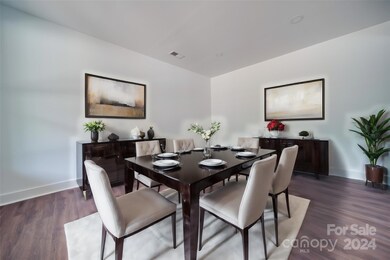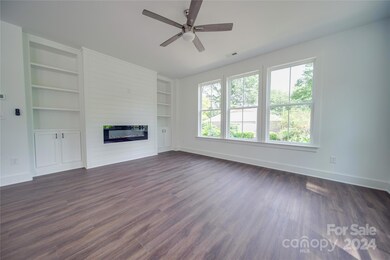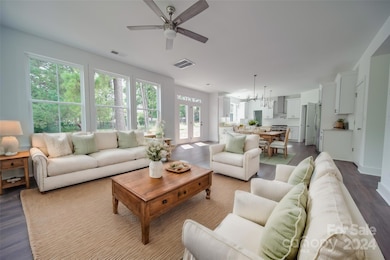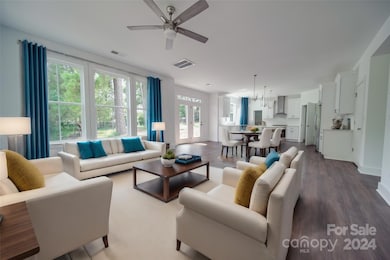
416 School Cir Harrisburg, NC 28075
Highlights
- New Construction
- Open Floorplan
- Mud Room
- Pitts School Road Elementary School Rated A-
- Traditional Architecture
- Covered patio or porch
About This Home
As of January 2025Welcome to Harrisburg & this charming brand new 2-story farmhouse-style home, blending classic appeal with modern comfort. Featuring 4 spacious bedrooms, 3 full bathrooms, a convenient half bath, this home is designed for both style & functionality. The main level showcases an open floor plan w/ a cozy living area, dining space, & a well-appointed kitchen w/ modern appliances, ample cabinetry, & a large island for casual meals or entertaining. A sunny breakfast nook & formal dining room add versatility. Upstairs, the serene primary suite includes a private en-suite bathroom with dual vanities and an oversized walk-in shower. The 3 bedrooms all have direct access to a full bathroom. The exterior highlights classic farmhouse elements, including a welcoming rocking chair front porch. The two-car garage provides storage & parking, while the backyard is perfect for outdoor activities & relaxation. One block from one of Harrisburg's many shopping centers making for an ideal location! NO HOA
Last Agent to Sell the Property
Allen Tate Concord Brokerage Email: noelle.donovan@allentate.com License #256952

Home Details
Home Type
- Single Family
Year Built
- Built in 2024 | New Construction
Lot Details
- Lot Dimensions are 67x198x75x199
- Level Lot
- Property is zoned RM-1
Parking
- 2 Car Attached Garage
- Front Facing Garage
- Garage Door Opener
- Driveway
Home Design
- Traditional Architecture
- Slab Foundation
- Vinyl Siding
Interior Spaces
- 2-Story Property
- Open Floorplan
- Built-In Features
- Ceiling Fan
- Self Contained Fireplace Unit Or Insert
- Insulated Windows
- Mud Room
- Entrance Foyer
- Great Room with Fireplace
- Pull Down Stairs to Attic
Kitchen
- Breakfast Bar
- Self-Cleaning Oven
- Gas Range
- Range Hood
- Microwave
- Plumbed For Ice Maker
- Dishwasher
- Kitchen Island
- Disposal
Flooring
- Tile
- Vinyl
Bedrooms and Bathrooms
- 4 Bedrooms
- Walk-In Closet
Outdoor Features
- Covered patio or porch
Schools
- Pitts Elementary School
- Roberta Road Middle School
- Jay M. Robinson High School
Utilities
- Central Heating and Cooling System
- Tankless Water Heater
- Gas Water Heater
Community Details
- Built by KEBLG, LLC
Listing and Financial Details
- Assessor Parcel Number 55077543320000
Map
Home Values in the Area
Average Home Value in this Area
Property History
| Date | Event | Price | Change | Sq Ft Price |
|---|---|---|---|---|
| 01/31/2025 01/31/25 | Sold | $525,000 | 0.0% | $199 / Sq Ft |
| 12/27/2024 12/27/24 | Pending | -- | -- | -- |
| 12/22/2024 12/22/24 | Price Changed | $525,000 | -4.5% | $199 / Sq Ft |
| 11/11/2024 11/11/24 | Price Changed | $550,000 | -4.3% | $208 / Sq Ft |
| 09/09/2024 09/09/24 | For Sale | $575,000 | -- | $218 / Sq Ft |
Similar Homes in Harrisburg, NC
Source: Canopy MLS (Canopy Realtor® Association)
MLS Number: 4181328
- 404 Plaza Dr
- 126 Oakley Dr
- 413 Parallel Dr
- 4263 Black Ct Unit Lot 201
- 110 Sims Pkwy
- 3918 Dahlia Dr Unit 15
- 6423 Town Hall Place Unit 6423
- 3809 Carl Parmer Dr Unit 3809
- 4130 Town Center Rd
- 3849 Carl Parmer Dr Unit 3849
- 4074 Town Center Rd Unit 4074
- 3818 Carl Parmer Dr
- 3822 Carl Parmer Dr
- 4038 Gardenia Dr Unit 114
- 4211 Center Place Dr
- 3960 Town Center Rd Unit 3960
- 4133 Carl Parmer Dr
- 4028 Center Place Dr
- 6129 Creekview Ct
- 624 Patricia Ave
