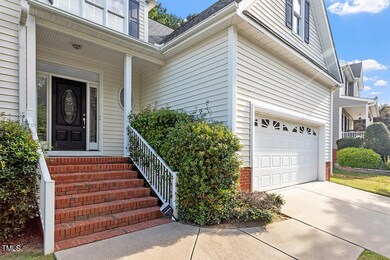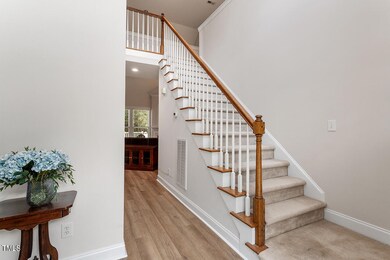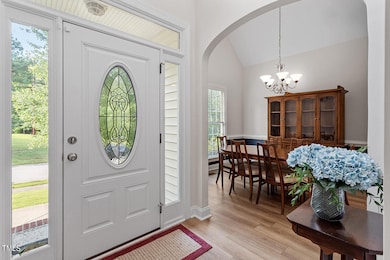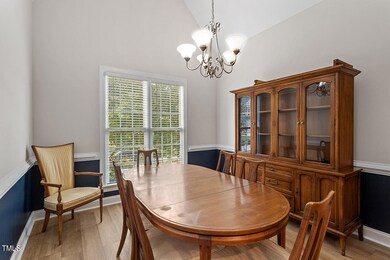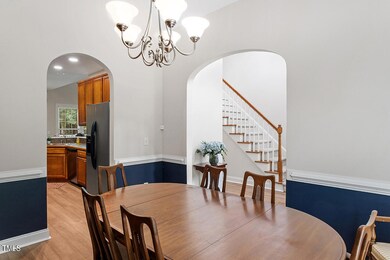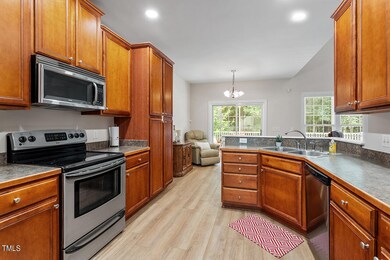
416 Stone Monument Dr Wake Forest, NC 27587
Highlights
- Deck
- Main Floor Primary Bedroom
- Screened Porch
- Traditional Architecture
- Bonus Room
- Breakfast Room
About This Home
As of March 2025This fantastic home in Wake Forest offers the perfect blend of comfort and convenience. As you enter through the two-story foyer, you'll be greeted by an abundance of natural light. The open-concept living room and kitchen create an ideal space for hosting and entertaining. The sliding glass door opens to a cozy screened porch and deck that overlooks a private wooded backyard, perfect for relaxation and outdoor gatherings.
The main floor features a large primary bedroom with an ensuite spa-like bath, including a curb-less shower entry for easy access. Upstairs, you'll find two generously sized secondary bedrooms, a hall bath, and a versatile flex room that can serve as a bonus room, office, or even a fourth bedroom.
This home is conveniently located just minutes from downtown Wake Forest, schools, shopping, restaurants, and more, making it an excellent choice for a comfortable and accessible lifestyle.
Home Details
Home Type
- Single Family
Est. Annual Taxes
- $4,353
Year Built
- Built in 2004
Lot Details
- 0.26 Acre Lot
- Landscaped with Trees
- Back Yard Fenced
HOA Fees
- $15 Monthly HOA Fees
Parking
- 2 Car Attached Garage
Home Design
- Traditional Architecture
- Block Foundation
- Shingle Roof
- Aluminum Siding
- Vinyl Siding
Interior Spaces
- 2,185 Sq Ft Home
- 2-Story Property
- Sliding Doors
- Entrance Foyer
- Family Room
- Breakfast Room
- Dining Room
- Bonus Room
- Screened Porch
- Pull Down Stairs to Attic
Kitchen
- Eat-In Kitchen
- Electric Range
- Microwave
- Dishwasher
Flooring
- Carpet
- Ceramic Tile
- Luxury Vinyl Tile
Bedrooms and Bathrooms
- 3 Bedrooms
- Primary Bedroom on Main
- Bathtub with Shower
- Shower Only
- Walk-in Shower
Laundry
- Laundry Room
- Laundry on main level
- Dryer
- Washer
Schools
- Forest Pines Elementary School
- Wake Forest Middle School
- Wake Forest High School
Utilities
- Forced Air Heating and Cooling System
- Community Sewer or Septic
Additional Features
- Accessible Full Bathroom
- Deck
Community Details
- Association fees include unknown
- Pemberley Homeowners Association Inc. Association, Phone Number (704) 347-8900
- Pemberley Subdivision
Listing and Financial Details
- Assessor Parcel Number 1830838661
Map
Home Values in the Area
Average Home Value in this Area
Property History
| Date | Event | Price | Change | Sq Ft Price |
|---|---|---|---|---|
| 03/04/2025 03/04/25 | Sold | $423,000 | -1.6% | $194 / Sq Ft |
| 01/08/2025 01/08/25 | Pending | -- | -- | -- |
| 12/31/2024 12/31/24 | Price Changed | $430,000 | -4.4% | $197 / Sq Ft |
| 12/03/2024 12/03/24 | Price Changed | $450,000 | -2.2% | $206 / Sq Ft |
| 10/08/2024 10/08/24 | Price Changed | $460,000 | -2.1% | $211 / Sq Ft |
| 09/06/2024 09/06/24 | For Sale | $470,000 | 0.0% | $215 / Sq Ft |
| 09/05/2024 09/05/24 | Off Market | $470,000 | -- | -- |
| 08/28/2024 08/28/24 | For Sale | $470,000 | -- | $215 / Sq Ft |
Tax History
| Year | Tax Paid | Tax Assessment Tax Assessment Total Assessment is a certain percentage of the fair market value that is determined by local assessors to be the total taxable value of land and additions on the property. | Land | Improvement |
|---|---|---|---|---|
| 2024 | $4,354 | $451,277 | $100,000 | $351,277 |
| 2023 | $3,333 | $285,135 | $42,000 | $243,135 |
| 2022 | $3,198 | $285,135 | $42,000 | $243,135 |
| 2021 | $3,142 | $285,135 | $42,000 | $243,135 |
| 2020 | $3,142 | $285,135 | $42,000 | $243,135 |
| 2019 | $3,078 | $246,502 | $42,000 | $204,502 |
| 2018 | $2,915 | $246,502 | $42,000 | $204,502 |
| 2017 | $2,818 | $246,502 | $42,000 | $204,502 |
| 2016 | $2,782 | $246,502 | $42,000 | $204,502 |
| 2015 | $2,901 | $253,930 | $48,000 | $205,930 |
| 2014 | -- | $253,930 | $48,000 | $205,930 |
Mortgage History
| Date | Status | Loan Amount | Loan Type |
|---|---|---|---|
| Open | $425,000 | New Conventional | |
| Closed | $425,000 | New Conventional | |
| Previous Owner | $167,000 | New Conventional | |
| Previous Owner | $170,821 | Unknown | |
| Previous Owner | $175,000 | Purchase Money Mortgage | |
| Previous Owner | $211,410 | Fannie Mae Freddie Mac | |
| Previous Owner | $500,000 | Construction |
Deed History
| Date | Type | Sale Price | Title Company |
|---|---|---|---|
| Deed | -- | None Listed On Document | |
| Warranty Deed | $423,000 | None Listed On Document | |
| Warranty Deed | $244,000 | None Available | |
| Warranty Deed | $235,000 | -- |
Similar Homes in Wake Forest, NC
Source: Doorify MLS
MLS Number: 10049321
APN: 1830.04-83-8661-000
- 708 Pitchback Mill Ct
- 672 Millers Mark Ave
- 717 Tailrace Falls Ct
- 1454 Cimarron Pkwy Unit 17
- 1322 Cedar Branch Ct
- 1500 Village Hall Ln Unit Lot 39
- 600 Market Grove Dr Unit 200
- 602 Market Grove Dr Unit 200
- 604 Market Grove Dr Unit 100
- 992 Blue Bird Ln
- 620 Market Grove Dr Unit 200
- 1451 Cimarron Pkwy
- 410 Gaston Park Ln Unit 100
- 412 Gaston Park Ln Unit 100
- 414 Gaston Park Ln Unit 100
- 1507 Village Hall Ln Unit Lot 35
- 1146 Blue Bird Ln
- 1508 Village Hall Ln
- 1510 Village Hall Ln Unit Lot 44
- 301 Tillamook Dr

