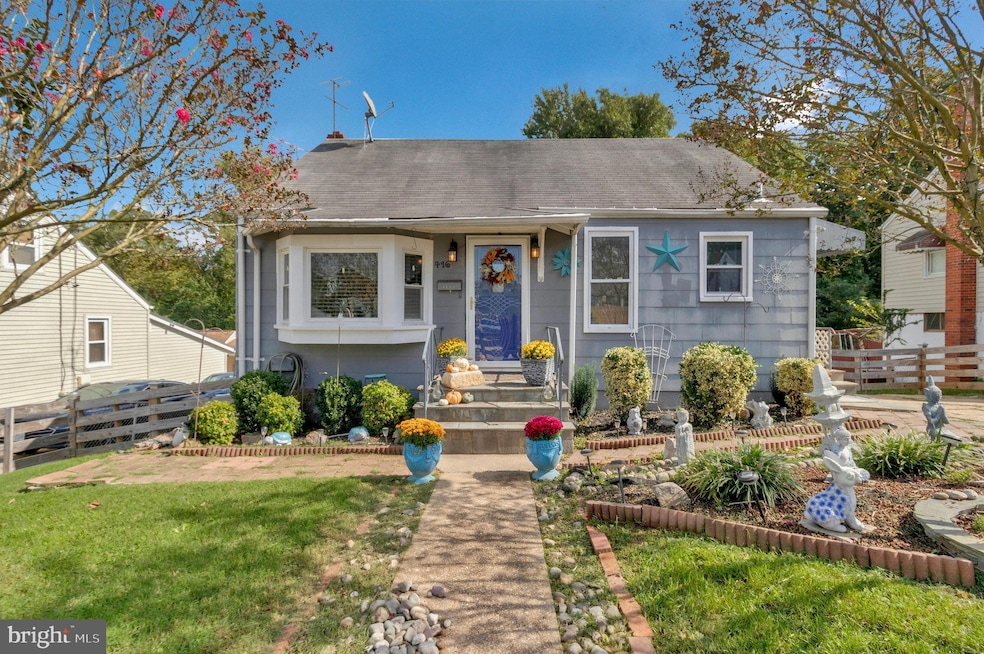
416 Topeka Ave Capitol Heights, MD 20743
Highlights
- Open Floorplan
- Cape Cod Architecture
- Wood Flooring
- Capitol Heights Elementary School Rated 9+
- Backs to Trees or Woods
- Space For Rooms
About This Home
As of January 2025Welcome to this charming and beautifully updated Cape Cod home that offers much more than meets the eye. Nestled on a no-through street, this delightful NO-HOA property provides plenty of space and modern comforts.
As you step inside, you’ll find the heart of the home—an updated kitchen featuring custom cabinetry, stainless steel appliances, and abundant natural light. A convenient side entrance makes daily living a breeze. The gleaming hardwood floors seamlessly connect the kitchen to the cozy living room, complete with an electric fireplace that adds warmth and ambiance.
The main level also includes two comfortable bedrooms, both with hardwood flooring and ceiling fans, along with a full bathroom with a relaxing tub.
Upstairs, the spacious third bedroom awaits, offering versatility and plenty of storage.
The freshly renovated lower level is a showstopper, featuring durable and stylish LVP flooring, crisp light-gray walls, and a newly remodeled half bathroom. This fully finished space can be transformed into whatever you need—a spare room, office, gym, or hangout space. With a walk-out exit to a covered porch, you’ll enjoy easy access to the private, fenced backyard—perfect for gardening, playing, or simply relaxing.
Additional features include a large driveway and ample street parking. Located just blocks from the metro and minutes from the vibrant energy of Washington, D.C., this home offers the best of both convenience and harmony.
Home Details
Home Type
- Single Family
Est. Annual Taxes
- $4,113
Year Built
- Built in 1958
Lot Details
- 6,594 Sq Ft Lot
- Property is Fully Fenced
- No Through Street
- Backs to Trees or Woods
- Back and Front Yard
- Property is zoned RSF65
Home Design
- Cape Cod Architecture
- Slab Foundation
- Frame Construction
Interior Spaces
- Property has 3 Levels
- Open Floorplan
- Ceiling Fan
- Bay Window
- Combination Kitchen and Living
- Storm Doors
Kitchen
- Eat-In Kitchen
- Electric Oven or Range
- Built-In Microwave
- Dishwasher
- Stainless Steel Appliances
Flooring
- Wood
- Ceramic Tile
- Luxury Vinyl Plank Tile
Bedrooms and Bathrooms
- Bathtub with Shower
Finished Basement
- Heated Basement
- Walk-Out Basement
- Interior and Exterior Basement Entry
- Space For Rooms
- Laundry in Basement
- Basement Windows
Parking
- 2 Parking Spaces
- 2 Driveway Spaces
Utilities
- Central Heating and Cooling System
- Window Unit Cooling System
- Natural Gas Water Heater
Community Details
- No Home Owners Association
- Palmer Heights Subdivision
Listing and Financial Details
- Tax Lot 20
- Assessor Parcel Number 17182060309
Map
Home Values in the Area
Average Home Value in this Area
Property History
| Date | Event | Price | Change | Sq Ft Price |
|---|---|---|---|---|
| 01/10/2025 01/10/25 | Sold | $345,000 | +1.5% | $177 / Sq Ft |
| 10/11/2024 10/11/24 | For Sale | $340,000 | -- | $174 / Sq Ft |
Tax History
| Year | Tax Paid | Tax Assessment Tax Assessment Total Assessment is a certain percentage of the fair market value that is determined by local assessors to be the total taxable value of land and additions on the property. | Land | Improvement |
|---|---|---|---|---|
| 2024 | $4,347 | $276,767 | $0 | $0 |
| 2023 | $4,230 | $268,500 | $50,500 | $218,000 |
| 2022 | $4,014 | $248,867 | $0 | $0 |
| 2021 | $3,804 | $229,233 | $0 | $0 |
| 2020 | $3,512 | $209,600 | $45,200 | $164,400 |
| 2019 | $3,197 | $188,400 | $0 | $0 |
| 2018 | $2,882 | $167,200 | $0 | $0 |
| 2017 | $2,567 | $146,000 | $0 | $0 |
| 2016 | -- | $145,100 | $0 | $0 |
| 2015 | $2,513 | $144,200 | $0 | $0 |
| 2014 | $2,513 | $143,300 | $0 | $0 |
Mortgage History
| Date | Status | Loan Amount | Loan Type |
|---|---|---|---|
| Open | $338,751 | FHA | |
| Closed | $338,751 | FHA | |
| Previous Owner | $172,735 | New Conventional | |
| Previous Owner | $168,905 | FHA | |
| Previous Owner | $224,000 | Stand Alone Refi Refinance Of Original Loan | |
| Previous Owner | $199,500 | Stand Alone Refi Refinance Of Original Loan | |
| Previous Owner | $135,000 | Adjustable Rate Mortgage/ARM |
Deed History
| Date | Type | Sale Price | Title Company |
|---|---|---|---|
| Deed | $345,000 | Fidelity National Title | |
| Deed | $345,000 | Fidelity National Title | |
| Deed | $119,500 | -- | |
| Deed | -- | -- | |
| Deed | $68,000 | -- |
Similar Homes in Capitol Heights, MD
Source: Bright MLS
MLS Number: MDPG2127400
APN: 18-2060309
- 511 Ventura Ave
- 6102 Central Ave
- 17 Tunic Ave
- 5405 Bye St
- 412 Xenia Ave
- 22 Maryland Park Dr
- 107 Sultan Ave
- 117 Tunic Ave
- 5308 Cumberland St
- 14 Chamber Ave
- 42 Bayou Ave
- 6190 Central Ave
- 500 Larchmont Ave
- 419 Larchmont Ave
- 15 Akin Ave
- 203 Unicorn Place
- 11 Akin Ave
- 205 Unicorn Place
- 0 Eagle St
- 5908 Burgundy St
