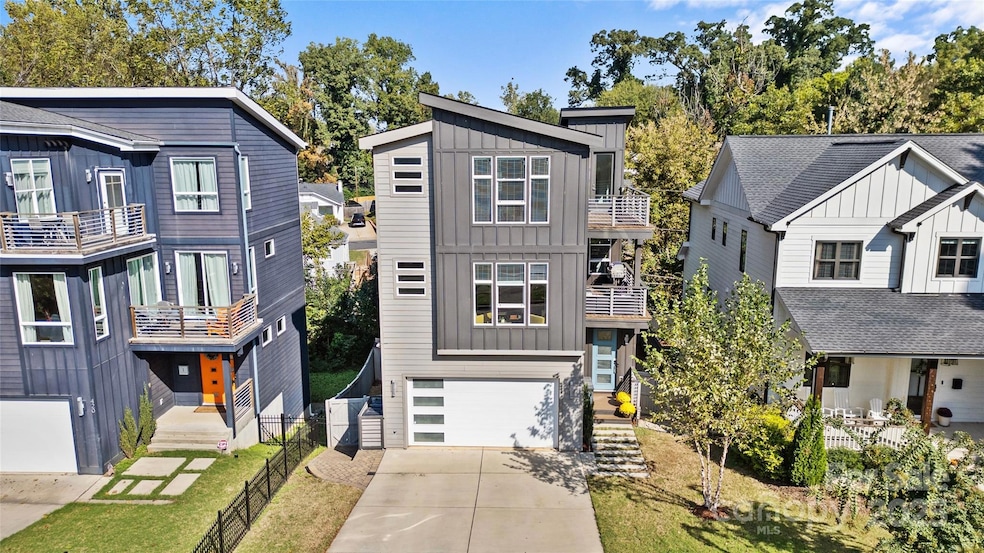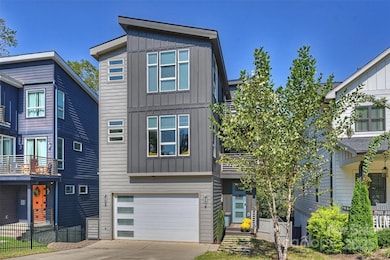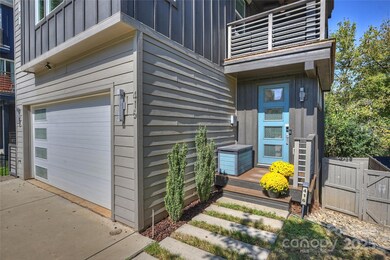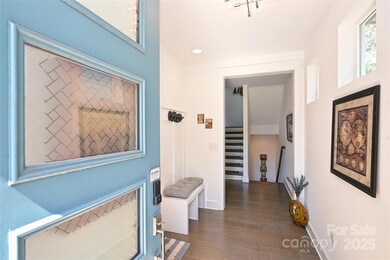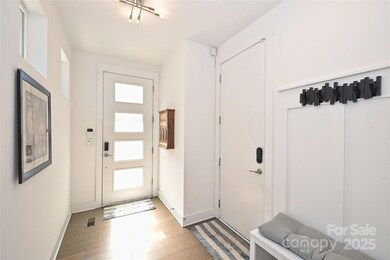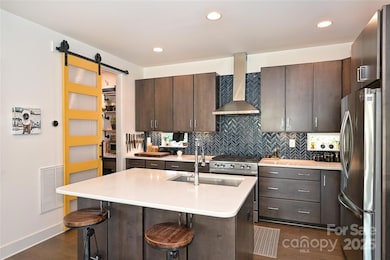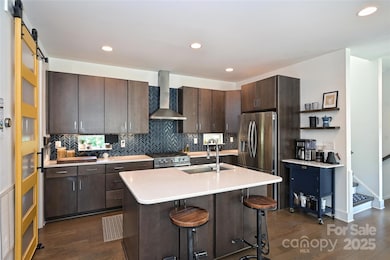
416 Wesley Heights Way Charlotte, NC 28208
Seversville NeighborhoodEstimated payment $5,223/month
Highlights
- Deck
- Covered patio or porch
- Central Air
- Wood Flooring
- 2 Car Attached Garage
About This Home
Fantastic home in popular Wesley Heights, w/built-in income producing potential (#househacking anyone?)! This 4BR/4.1BA home was built in 2019, minutes to Uptown, 4 blocks to a Gold Line rail stop, in the heart of the rapidly growing Wesley Heights, Seversville, Biddleville and Enderly Park areas. Restaurants for every palate are just around the corner. Home features an open living space on main floor that connects to a well-appointed kitchen with quartz counters, SS apps, gas range, walk in pantry and tons of cabinet/counter space. Covered porch just off main living area is perfect for grilling or relaxing. Prefinished hardwood floors through main living areas and stairs. Large, 3rd floor primary suite overflows w/light, walk in closet, and ensuite bath has dual vanity, glass enclosed shower room complete w/freestanding soaking tub. Basement BR has a dedicated entrance (also accessible from main home) and has been used as a short-term rental, grossing an avg of >$1,500/mo!
Listing Agent
Cottingham Chalk Brokerage Email: cjetton@cottinghamchalk.com License #266458

Home Details
Home Type
- Single Family
Est. Annual Taxes
- $5,735
Year Built
- Built in 2019
Parking
- 2 Car Attached Garage
Home Design
- Hardboard
Interior Spaces
- 3-Story Property
- Finished Basement
- Walk-Out Basement
- Washer Hookup
Kitchen
- Gas Range
- Dishwasher
- Disposal
Flooring
- Wood
- Tile
Bedrooms and Bathrooms
- 4 Bedrooms
Outdoor Features
- Deck
- Covered patio or porch
Schools
- Bruns Avenue Elementary School
- Ranson Middle School
- West Charlotte High School
Additional Features
- Property is zoned N1-D
- Central Air
Community Details
- Wesley Heights Subdivision
Listing and Financial Details
- Assessor Parcel Number 071-074-06
Map
Home Values in the Area
Average Home Value in this Area
Tax History
| Year | Tax Paid | Tax Assessment Tax Assessment Total Assessment is a certain percentage of the fair market value that is determined by local assessors to be the total taxable value of land and additions on the property. | Land | Improvement |
|---|---|---|---|---|
| 2023 | $5,735 | $879,800 | $225,000 | $654,800 |
| 2022 | $5,735 | $594,300 | $200,000 | $394,300 |
| 2021 | $5,735 | $594,300 | $200,000 | $394,300 |
| 2020 | $1,737 | $180,000 | $180,000 | $0 |
| 2019 | $1,737 | $180,000 | $180,000 | $0 |
| 2018 | $947 | $72,200 | $72,200 | $0 |
| 2017 | $935 | $72,200 | $72,200 | $0 |
| 2016 | $935 | $72,200 | $72,200 | $0 |
| 2015 | $935 | $72,200 | $72,200 | $0 |
| 2014 | $927 | $72,200 | $72,200 | $0 |
Property History
| Date | Event | Price | Change | Sq Ft Price |
|---|---|---|---|---|
| 03/28/2025 03/28/25 | Pending | -- | -- | -- |
| 03/14/2025 03/14/25 | Price Changed | $850,000 | -2.9% | $297 / Sq Ft |
| 02/13/2025 02/13/25 | Price Changed | $875,000 | -1.7% | $306 / Sq Ft |
| 02/05/2025 02/05/25 | Price Changed | $890,000 | -0.6% | $311 / Sq Ft |
| 01/10/2025 01/10/25 | For Sale | $895,000 | +43.9% | $313 / Sq Ft |
| 12/17/2019 12/17/19 | Sold | $621,950 | -0.5% | $217 / Sq Ft |
| 11/03/2019 11/03/19 | Pending | -- | -- | -- |
| 10/16/2019 10/16/19 | For Sale | $625,000 | -- | $219 / Sq Ft |
Deed History
| Date | Type | Sale Price | Title Company |
|---|---|---|---|
| Warranty Deed | -- | None Available | |
| Warranty Deed | $621,500 | None Available | |
| Warranty Deed | $120,000 | None Available | |
| Trustee Deed | $165,000 | None Available | |
| Warranty Deed | $132,500 | None Available | |
| Warranty Deed | $100,000 | -- | |
| Warranty Deed | $41,500 | -- |
Mortgage History
| Date | Status | Loan Amount | Loan Type |
|---|---|---|---|
| Open | $494,000 | New Conventional | |
| Previous Owner | $497,200 | New Conventional | |
| Previous Owner | $1,048,000 | Commercial | |
| Previous Owner | $400,500 | New Conventional | |
| Previous Owner | $236,685 | Purchase Money Mortgage | |
| Previous Owner | $106,831 | Unknown | |
| Previous Owner | $39,400 | Purchase Money Mortgage |
Similar Homes in Charlotte, NC
Source: Canopy MLS (Canopy Realtor® Association)
MLS Number: 4212172
APN: 071-074-06
- 310 Wesley Heights Way
- 1634 Walnut View Dr Unit 21
- 327 Uptown Dr W
- 1617 Cannon View Ln
- 324 Uptown Dr W
- 1727 Cannon View Ln
- 1525 Walnut View Dr Unit 39
- 582 W End Dr
- 648 W End Dr
- 505 State St
- 464 Hurston Cir
- 1420 W 4th St
- 1412 W 4th St
- 1651 Duckworth Ave
- 1659 Duckworth Ave
- 327 Coxe Ave
- 1519 and 1521 Montgomery St
- 1904 Lela Ave
- 717 Woodruff Place
- 1509 Montgomery St
