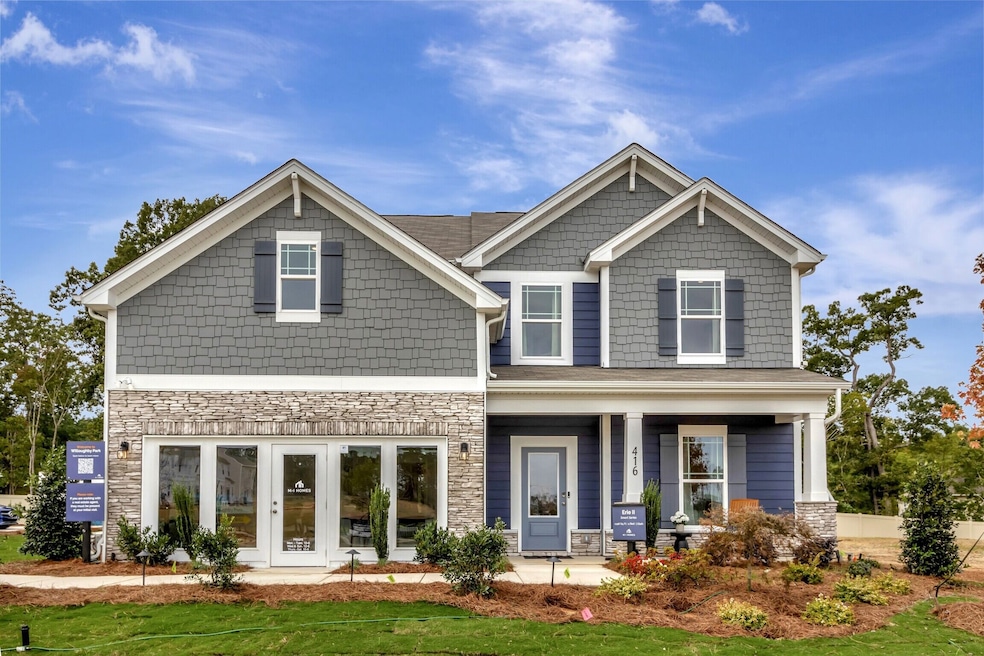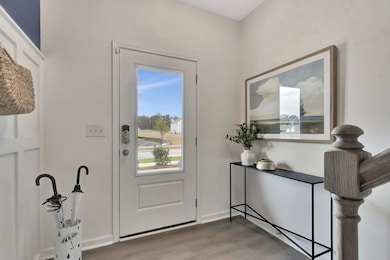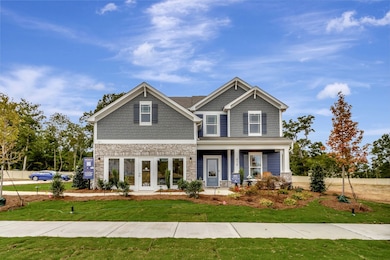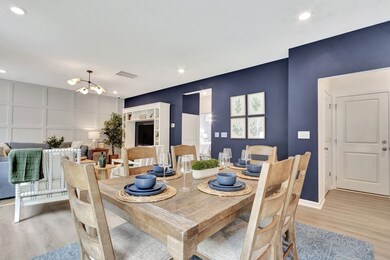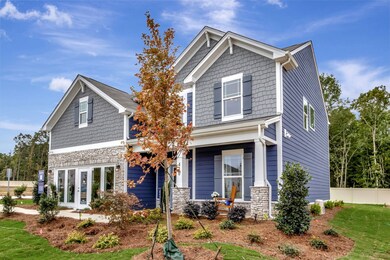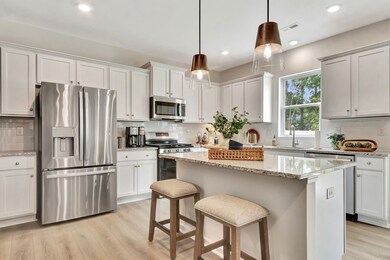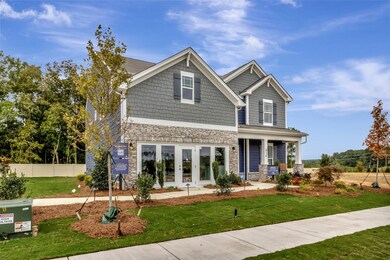
416 Willoughby Park Dr Monroe, NC 28112
Estimated payment $3,272/month
About This Home
Welcome to this stunning 4-bedroom, 3-bathroom model home located at 416 Willoughby Park Drive in Monroe, NC.
Situated in the desirable new-build community of Willoughby Park, this new construction home crafted by M/I Homes offers a blend of modern design and comfort for your family to enjoy. Spanning 2 stories, this spacious home boasts 2,557 square feet of living space perfect for creating lasting memories.
Make your way through the front door and into the foyer, where you'll first be greeted by the staircase. Just off the foyer to the left, you'll find a small hallway holding a first-floor bedroom, a full bathroom, and a storage closet.
As you step into the open-concept main living space, you'll be greeted by a spacious layout that seamlessly connects the living room, dining area, and kitchen, making it ideal for both entertaining guests and cozy family evenings.
Your well-equipped kitchen is a chef's dream, featuring sleek countertops, stainless steel appliances, ample cabinetry for storage, and a convenient kitchen island for meal preparation and casual dining. Whether you enjoy cooking or just appreciate a beautiful kitchen, this space is sure to impress.
A door in the dining area leads out to your extended patio, which offers views of your backyard as well as a lovely space to entertain outdoors or simply relax in the fresh air.
The remaining bedrooms, including your spacious owner's suite, are located upstairs around the loft. Yo...
Home Details
Home Type
- Single Family
Parking
- 2 Car Garage
Home Design
- New Construction
- Quick Move-In Home
- Erie Ii Plan
Interior Spaces
- 2,557 Sq Ft Home
- 2-Story Property
Bedrooms and Bathrooms
- 4 Bedrooms
- 3 Full Bathrooms
Community Details
Overview
- Actively Selling
- Built by M/I Homes
- Willoughby Park Subdivision
Sales Office
- 416 Willoughby Park Drive
- Monroe, NC 28112
- 704-251-7670
- Builder Spec Website
Office Hours
- Mon-Tue 10am-6pm; Wed 12pm-6pm; Thu-Sat 10am-6pm; Sun 12pm-6pm
Map
Home Values in the Area
Average Home Value in this Area
Property History
| Date | Event | Price | Change | Sq Ft Price |
|---|---|---|---|---|
| 04/08/2025 04/08/25 | Price Changed | $497,233 | +0.2% | $194 / Sq Ft |
| 03/18/2025 03/18/25 | For Sale | $496,233 | -- | $194 / Sq Ft |
Similar Homes in Monroe, NC
- 905 Barker St
- 901 Barker St
- 416 Willoughby Park Dr
- 416 Willoughby Park Dr
- 416 Willoughby Park Dr
- 1817 Augustine St
- 416 Willoughby Park Dr
- 1825 Augustine St
- 416 Willoughby Park Dr
- 416 Willoughby Park Dr
- 416 Willoughby Park Dr
- 416 Willoughby Park Dr
- 1829 Augustine St
- 1805 Augustine St
- 1809 Augustine St
- 1813 Augustine St
- 0 Old Pageland Monroe Rd Unit CAR4224859
- 217 E Old Highway 74 Unit 4
- 307 E Old Highway 74 None
- 1208 Cottage Green Dr Unit 140
