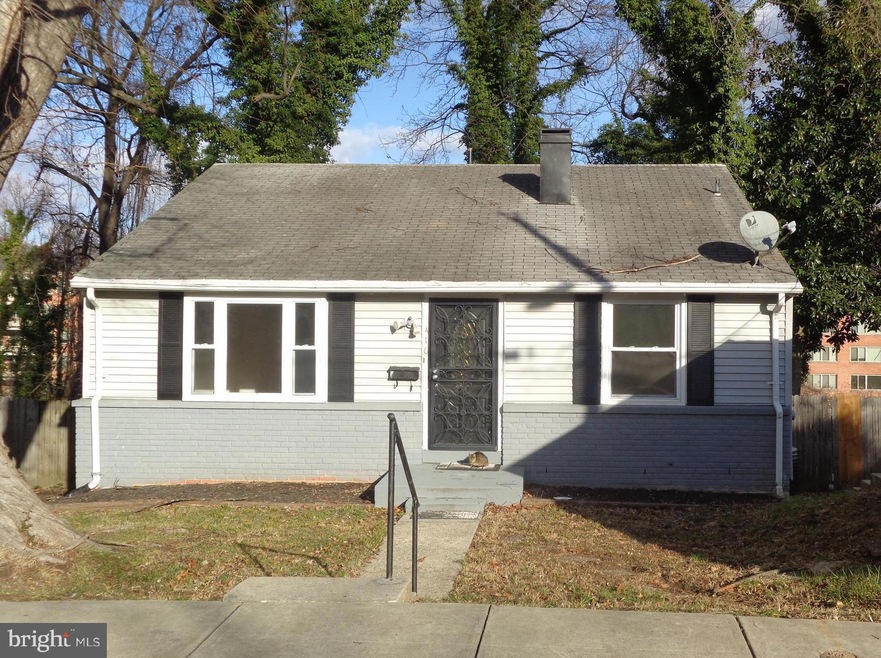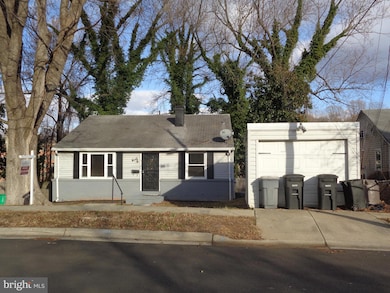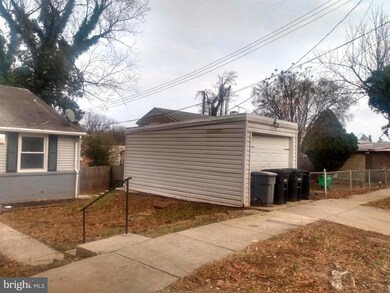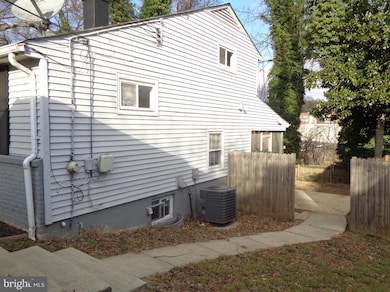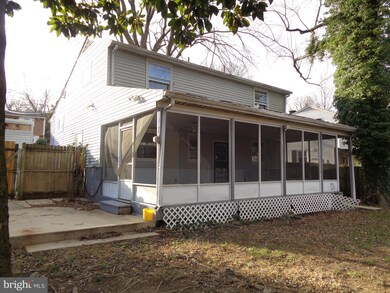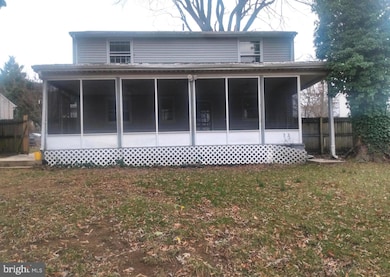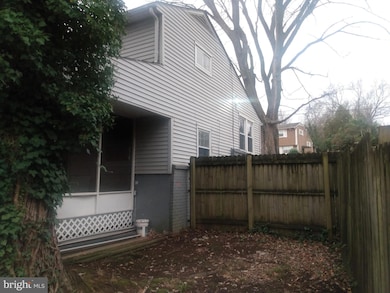
416 Winslow Rd Oxon Hill, MD 20745
Highlights
- Recreation Room
- Main Floor Bedroom
- Beamed Ceilings
- Wood Flooring
- No HOA
- Formal Dining Room
About This Home
As of January 2025This DIAMOND IN THE ROUGH awaits your personal touch! Strictly AS-IS. Needs a lot of TLC, but has boundless potential! Perfect for a 203K renovation loan, or move in and make updates over time. Would also be a great addition to an investor's rental portfolio. This spacious home with FOUR (4) LEVELS of living space is much larger than it looks. Features 3 bedrooms, large kitchen, separate dining room, finished basement w/ family room & laundry/utility room, hardwood floors, vaulted ceilings, and huge screened porch. Has a free-standing 1-car garage that also conveys AS-IS. Minutes to Rt 295, I-495, National Harbor, and Tanger Outlets.
Home Details
Home Type
- Single Family
Est. Annual Taxes
- $4,157
Year Built
- Built in 1956
Lot Details
- 7,451 Sq Ft Lot
- Property is in average condition
- Property is zoned RSF65
Home Design
- Split Level Home
- Block Foundation
- Frame Construction
Interior Spaces
- Property has 4 Levels
- Beamed Ceilings
- Ceiling Fan
- Living Room
- Formal Dining Room
- Recreation Room
- Utility Room
- Wood Flooring
- Finished Basement
Kitchen
- Gas Oven or Range
- Built-In Microwave
- Dishwasher
Bedrooms and Bathrooms
- En-Suite Primary Bedroom
Laundry
- Dryer
- Washer
Parking
- 1 Parking Space
- 1 Driveway Space
- On-Street Parking
Outdoor Features
- Exterior Lighting
Utilities
- Forced Air Heating and Cooling System
- Natural Gas Water Heater
Community Details
- No Home Owners Association
- Kerby Hill Subdivision
Listing and Financial Details
- Tax Lot 34
- Assessor Parcel Number 17121356286
Map
Home Values in the Area
Average Home Value in this Area
Property History
| Date | Event | Price | Change | Sq Ft Price |
|---|---|---|---|---|
| 01/31/2025 01/31/25 | Sold | $320,000 | +3.2% | $270 / Sq Ft |
| 12/25/2024 12/25/24 | Off Market | $310,000 | -- | -- |
| 12/23/2024 12/23/24 | Pending | -- | -- | -- |
| 12/20/2024 12/20/24 | For Sale | $310,000 | 0.0% | $262 / Sq Ft |
| 12/19/2016 12/19/16 | Rented | $1,750 | 0.0% | -- |
| 12/19/2016 12/19/16 | Under Contract | -- | -- | -- |
| 11/03/2016 11/03/16 | For Rent | $1,750 | +5.1% | -- |
| 07/14/2014 07/14/14 | Rented | $1,665 | 0.0% | -- |
| 07/14/2014 07/14/14 | Under Contract | -- | -- | -- |
| 07/02/2014 07/02/14 | For Rent | $1,665 | -- | -- |
Tax History
| Year | Tax Paid | Tax Assessment Tax Assessment Total Assessment is a certain percentage of the fair market value that is determined by local assessors to be the total taxable value of land and additions on the property. | Land | Improvement |
|---|---|---|---|---|
| 2024 | $4,557 | $279,800 | $85,600 | $194,200 |
| 2023 | $4,441 | $272,100 | $0 | $0 |
| 2022 | $4,327 | $264,400 | $0 | $0 |
| 2021 | $4,212 | $256,700 | $75,300 | $181,400 |
| 2020 | $4,132 | $251,300 | $0 | $0 |
| 2019 | $4,052 | $245,900 | $0 | $0 |
| 2018 | $3,972 | $240,500 | $75,300 | $165,200 |
| 2017 | $3,572 | $213,600 | $0 | $0 |
| 2016 | -- | $186,700 | $0 | $0 |
| 2015 | $3,032 | $159,800 | $0 | $0 |
| 2014 | $3,032 | $159,800 | $0 | $0 |
Mortgage History
| Date | Status | Loan Amount | Loan Type |
|---|---|---|---|
| Previous Owner | $256,000 | New Conventional |
Deed History
| Date | Type | Sale Price | Title Company |
|---|---|---|---|
| Deed | $320,000 | Central Title | |
| Deed | $138,000 | -- | |
| Deed | $140,000 | -- | |
| Deed | $127,000 | -- |
Similar Homes in the area
Source: Bright MLS
MLS Number: MDPG2135944
APN: 12-1356286
- 512 Winslow Rd
- 559 Wilson Bridge Dr Unit C-1
- 404 Kerby Hill Rd
- 535 Wilson Bridge Dr Unit 6734 B-2
- 8113 Neville Place
- 507 Wilson Bridge Dr Unit 6706A-2
- 505 Wilson Bridge Dr Unit 6704 C-2
- 8330 Founders Woods Way Unit 1052
- 8337 Founders Woods Way
- 301 Loureiro Ln
- 817 Fair Winds Way Unit 290
- 615 Trimaran Way
- 839 Regents Square Unit 352
- 622 Halsey Way
- 627 Halsey Way
- 811 Admirals Way Unit 315
- 620 Leigh Way
- 17 Alexandria Overlook Dr
- 874 Regents Square Unit 332
- 869 Regents Square Unit 329
