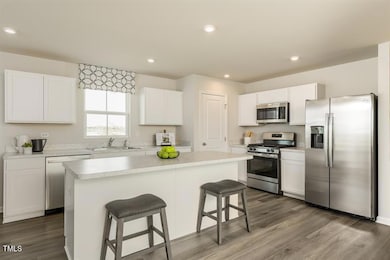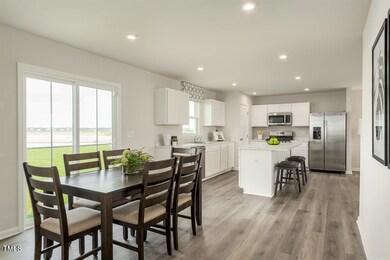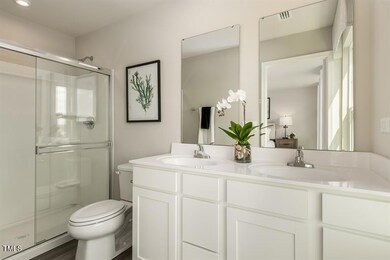
4160 Dragonfly Rd Bailey, NC 27807
Highlights
- New Construction
- 2 Car Attached Garage
- Carpet
- Transitional Architecture
- Central Air
- Heating Available
About This Home
As of February 2025Williams Run offering Single Family Homes with ½ acre+ homesites, 30 mins from Raleigh! The Elder has it all. Step inside this 2-car garage single-family home, where a sprawling great room adjoins a gourmet kitchen with a large island that overlooks the dining area. A versatile flex room is ideal for a home office, hobby area or play space. Upstairs, two bedrooms each feature a walk-in closet and share a hall bath with a third guest bedroom. Inside your owner's suite, you'll find a luxurious dual-vanity bath and two walk-in closets. Entertain family and guests in the 2nd floor loft. Come see all The Elder has to offer at Williams Run. All listings are pre-sale opportunities and do not include homesite premiums.
Last Buyer's Agent
Non Member
Non Member Office
Home Details
Home Type
- Single Family
Year Built
- Built in 2025 | New Construction
Lot Details
- 0.5 Acre Lot
HOA Fees
- $17 Monthly HOA Fees
Parking
- 2 Car Attached Garage
Home Design
- Home is estimated to be completed on 2/15/25
- Transitional Architecture
- Slab Foundation
- Shingle Roof
- Vinyl Siding
Interior Spaces
- 2,203 Sq Ft Home
- 2-Story Property
Flooring
- Carpet
- Vinyl
Bedrooms and Bathrooms
- 4 Bedrooms
Schools
- Bailey Elementary School
- Southern Nash Middle School
- Southern Nash High School
Utilities
- Central Air
- Heating Available
- Septic Tank
Community Details
- Williams Run HOA, Phone Number (252) 908-4792
- Built by Ryan Homes
- Williams Run Subdivision, Elder Floorplan
Listing and Financial Details
- Home warranty included in the sale of the property
- Assessor Parcel Number 9
Map
Home Values in the Area
Average Home Value in this Area
Property History
| Date | Event | Price | Change | Sq Ft Price |
|---|---|---|---|---|
| 02/27/2025 02/27/25 | Sold | $314,270 | 0.0% | $143 / Sq Ft |
| 11/19/2024 11/19/24 | Price Changed | $314,270 | -0.1% | $143 / Sq Ft |
| 11/08/2024 11/08/24 | Price Changed | $314,470 | +0.6% | $143 / Sq Ft |
| 11/06/2024 11/06/24 | For Sale | $312,470 | 0.0% | $142 / Sq Ft |
| 10/21/2024 10/21/24 | Off Market | $312,470 | -- | -- |
| 10/15/2024 10/15/24 | Pending | -- | -- | -- |
| 10/01/2024 10/01/24 | Price Changed | $312,470 | -0.9% | $142 / Sq Ft |
| 09/15/2024 09/15/24 | For Sale | $315,270 | -- | $143 / Sq Ft |
Similar Homes in Bailey, NC
Source: Doorify MLS
MLS Number: 10052896
- 4000 Dragonfly Rd
- 3960 Dragonfly Rd
- 8456 Butterfly Dr
- 8421 Butterfly Dr
- 4070 Dragonfly Rd
- 3821 Dragonfly Rd
- 3999 Dragonfly Rd
- 4020 Dragonfly Rd
- 4050 Dragonfly Rd
- 4014 Snail Ct
- 4732 Courtney Dr
- 9200 Ava Dr
- 9120 Ava Dr
- 9159 Byron Ct
- 3912 Origin Dr
- 9131 Whitley Rd
- 3871 Origin Dr
- 4273 W Hornes Church Rd
- 3815 Origin Dr
- 4324 Coolwater Dr Unit Lot 25




