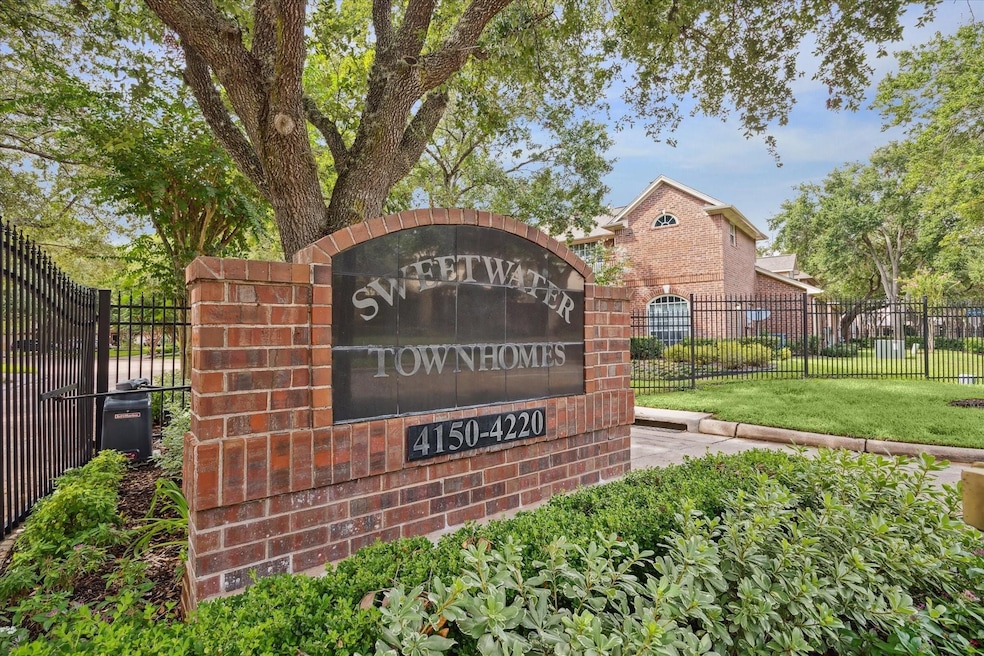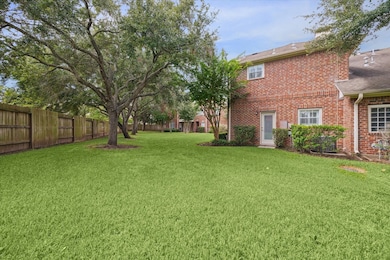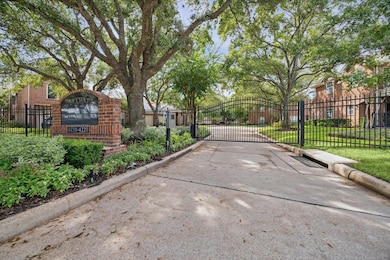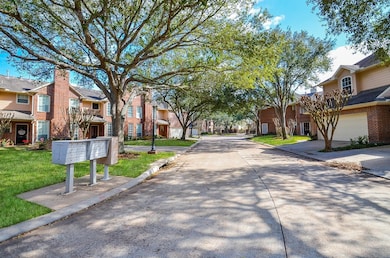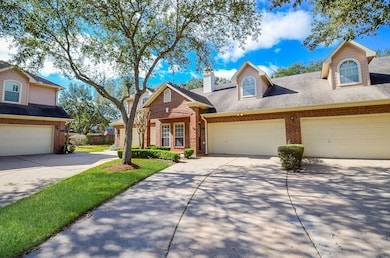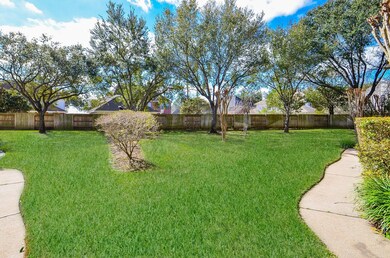4160 Greystone Way Sugar Land, TX 77479
Avalon NeighborhoodHighlights
- Deck
- Traditional Architecture
- High Ceiling
- Colony Meadows Elementary School Rated A
- 2 Fireplaces
- Private Yard
About This Home
Beautiful Townhouse in Gated Community – Prime Sugar Land Location!
Welcome to this well-maintained 3-bedroom, 2.5-bath townhouse in a secure gated community in the heart of Sugar Land. Bright, open layout with modern finishes, spacious living and game room, updated kitchen, and a private backyard—perfect for relaxing or entertaining.
Key Features:
• Top-rated Fort Bend ISD schools—all within walking distance
• Gated community offering added security and peace of mind
• Quick access to Highway 59, ideal for commuters
• Walking distance to shopping, restaurants, parks, banks & hospitals
• Attached garage and plenty of natural light throughout
Live in comfort and convenience in one of Sugar Land’s most desirable neighborhoods.
Schedule your showing today—this one won’t last!
Townhouse Details
Home Type
- Townhome
Est. Annual Taxes
- $6,890
Year Built
- Built in 1997
Lot Details
- 2,584 Sq Ft Lot
- Cul-De-Sac
- Private Yard
Parking
- 2 Car Attached Garage
- Garage Door Opener
- Driveway
Home Design
- Traditional Architecture
Interior Spaces
- 2,034 Sq Ft Home
- 2-Story Property
- High Ceiling
- Ceiling Fan
- 2 Fireplaces
- Formal Entry
- Family Room Off Kitchen
- Combination Kitchen and Dining Room
- Utility Room
- Attic Fan
Kitchen
- Breakfast Bar
- Walk-In Pantry
- Electric Oven
- Electric Range
Flooring
- Carpet
- Laminate
- Tile
Bedrooms and Bathrooms
- 3 Bedrooms
- En-Suite Primary Bedroom
- Bathtub with Shower
- Separate Shower
Laundry
- Dryer
- Washer
Home Security
- Security System Leased
- Security Gate
Eco-Friendly Details
- Energy-Efficient Thermostat
- Ventilation
Outdoor Features
- Deck
- Patio
Schools
- Colony Meadows Elementary School
- Fort Settlement Middle School
- Clements High School
Utilities
- Forced Air Zoned Heating and Cooling System
- Heating System Uses Gas
- Programmable Thermostat
- No Utilities
Listing and Financial Details
- Property Available on 4/16/25
- Long Term Lease
Community Details
Overview
- Sweetwater Twnhms Sec 1 Subdivision
Pet Policy
- Call for details about the types of pets allowed
- Pet Deposit Required
Security
- Card or Code Access
- Fire and Smoke Detector
Map
Source: Houston Association of REALTORS®
MLS Number: 27630045
APN: 7811-01-001-0010-907
- 4218 Greystone Way
- 4144 Greystone Way Unit 706
- 4144 Greystone Way Unit 305
- 4144 Greystone Way Unit 306
- 4318 Greystone Way
- 17407 Hollyberry Ln
- 4318 Oak Trail Ct
- 17110 Rolling Brook Ct
- 17414 Rolling Brook Ct
- 4403 April Meadow Way
- 4706 April Meadow Way
- 17427 Marigold Dr
- 4818 Periwinkle Ct
- 2715 Oakland Dr
- 4214 Caroline Ct
- 16918 Ascot Meadow Dr
- 4607 Colony Hills Dr
- 3926 Lyndhurst Place
- 4818 Caladium Dr
- 17402 Lantana Dr
